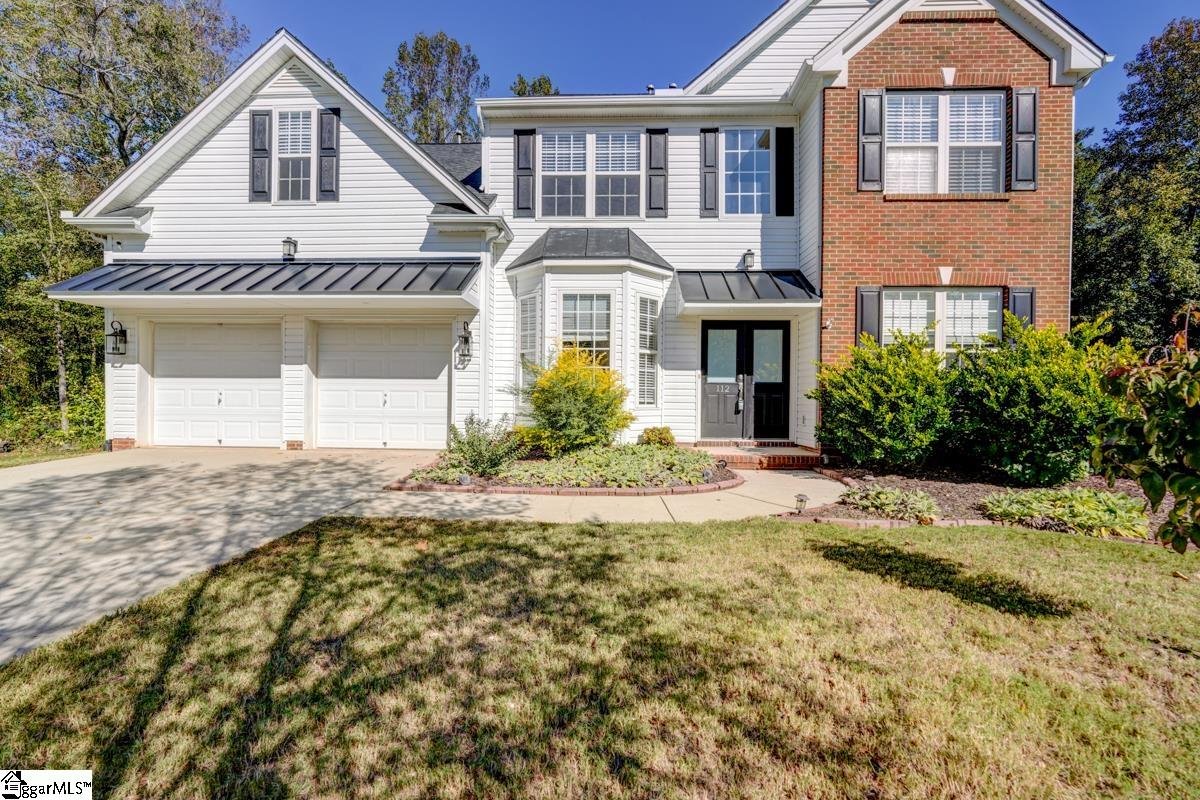
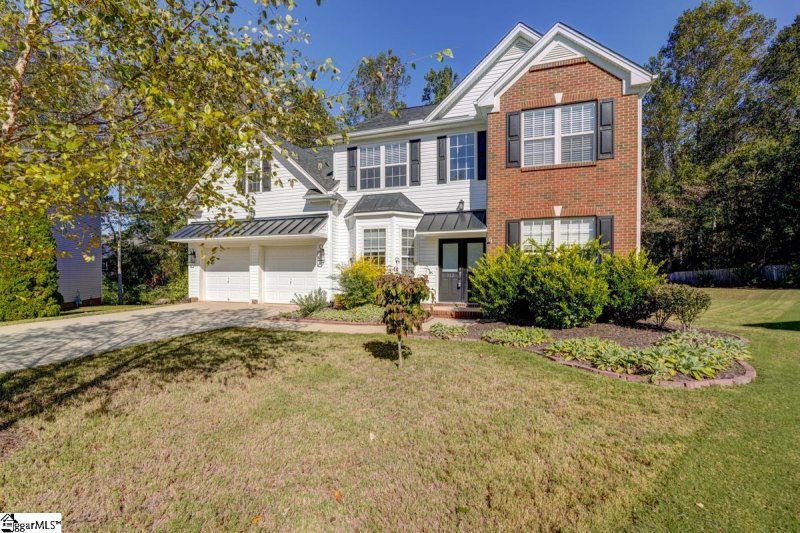
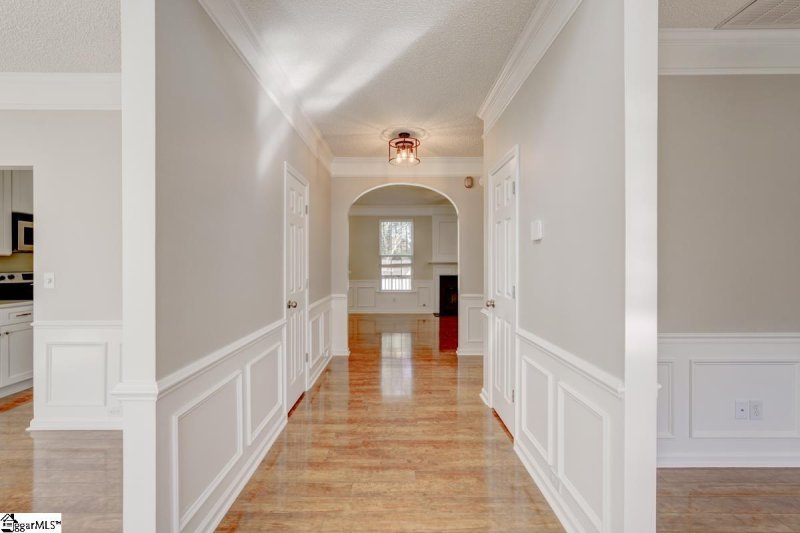
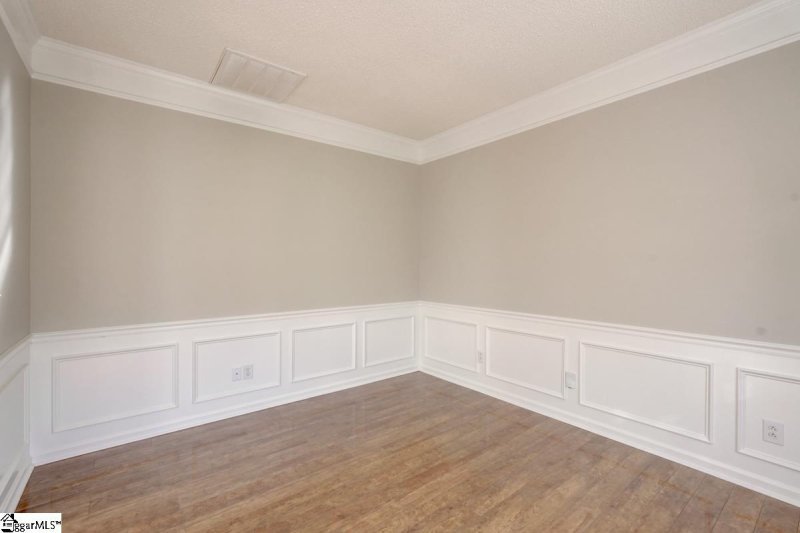
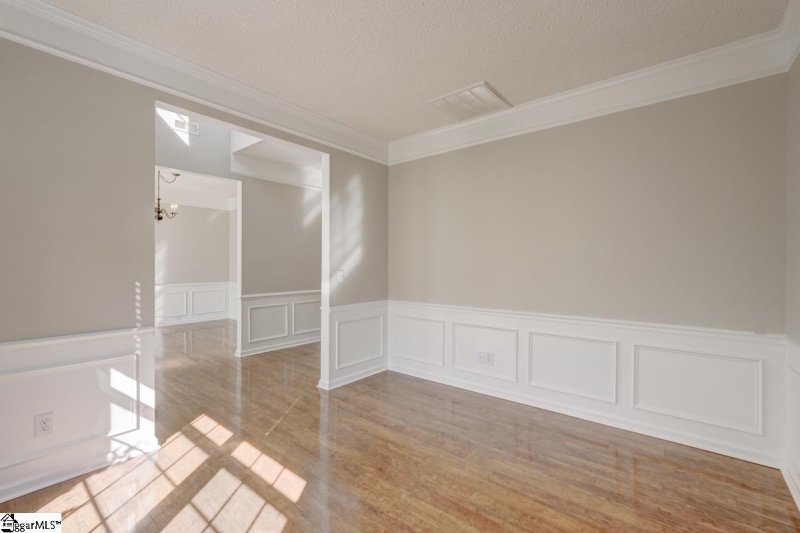
112 Firelight Court in Edenberry, Easley, SC
SOLD112 Firelight Court, Easley, SC 29642
$415,000
$415,000
Sale Summary
Sold below asking price • Extended time on market
Does this home feel like a match?
Let us know — it helps us curate better suggestions for you.
Property Highlights
Bedrooms
5
Bathrooms
2
Living Area
2,550 SqFt
Property Details
This Property Has Been Sold
This property sold 9 months ago and is no longer available for purchase.
View active listings in Edenberry →Welcome to your dream home! This beautifully updated 5-bedroom, 2.5-bathroom residence offers a perfect blend of modern comfort and spacious outdoor living.
Time on Site
1 year ago
Property Type
Residential
Year Built
N/A
Lot Size
20,037 SqFt
Price/Sq.Ft.
$163
HOA Fees
Request Info from Buyer's AgentProperty Details
School Information
Loading map...
Additional Information
Agent Contacts
- Greenville: (864) 757-4000
- Simpsonville: (864) 881-2800
Community & H O A
Room Dimensions
Property Details
- Cul-de-Sac
- Level
- Underground Utilities
Exterior Features
- Brick Veneer-Partial
- Vinyl Siding
- Deck
- Tilt Out Windows
- Vinyl/Aluminum Trim
Interior Features
- 1st Floor
- Walk-in
- Washer Connection
- Carpet
- Laminate Flooring
- Luxury Vinyl Tile/Plank
- Dishwasher
- Microwave-Stand Alone
- Cook Top-Electric
- Oven-Electric
- Attic
- Garage
- Comb Liv & Din Room
- Laundry
- Bonus Room/Rec Room
- Breakfast Area
- Cable Available
- Ceiling Fan
- Ceiling Blown
- Countertops-Solid Surface
- Open Floor Plan
- Smoke Detector
- Walk In Closet
- Countertops – Quartz
- Pantry – Closet
Systems & Utilities
- Central Forced
- Electric
- Forced Air
- Multi-Units
- Natural Gas
Showing & Documentation
- Advance Notice Required
- Appointment/Call Center
- Vacant
- Pre-approve/Proof of Fund
- Signed SDS
- Specified Sales Contract
The information is being provided by Greater Greenville MLS. Information deemed reliable but not guaranteed. Information is provided for consumers' personal, non-commercial use, and may not be used for any purpose other than the identification of potential properties for purchase. Copyright 2025 Greater Greenville MLS. All Rights Reserved.
