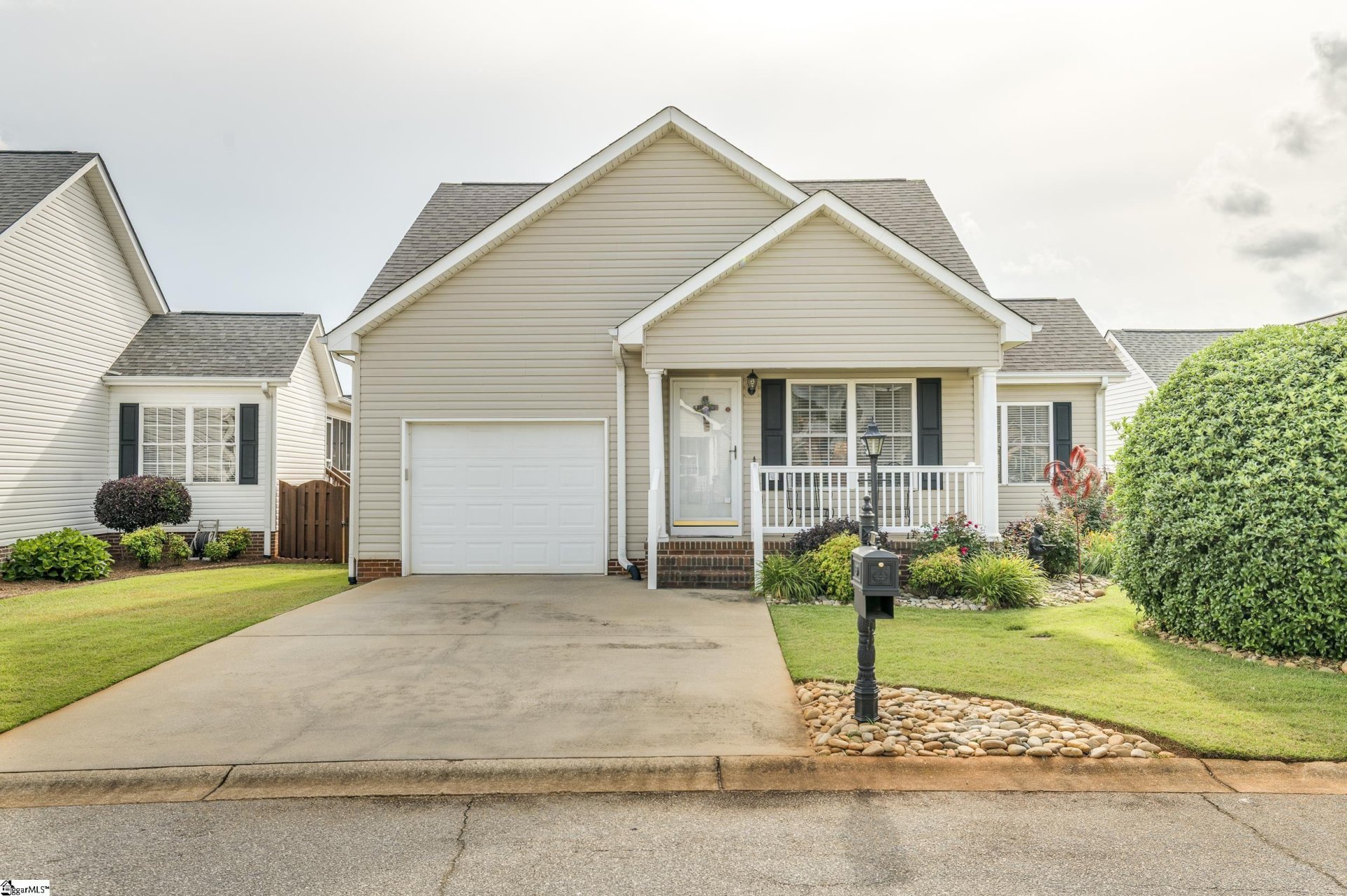
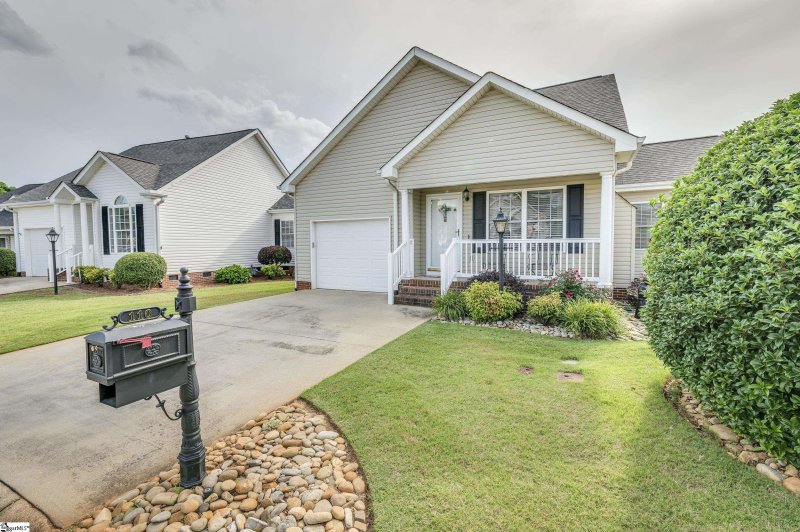
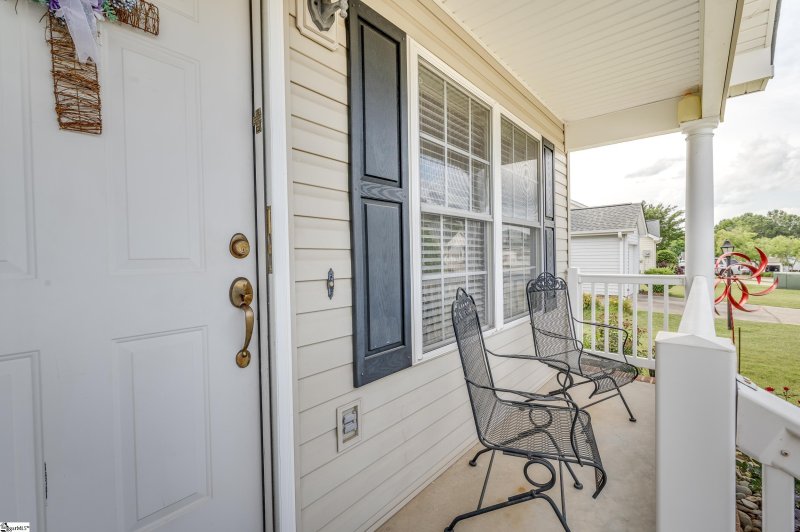
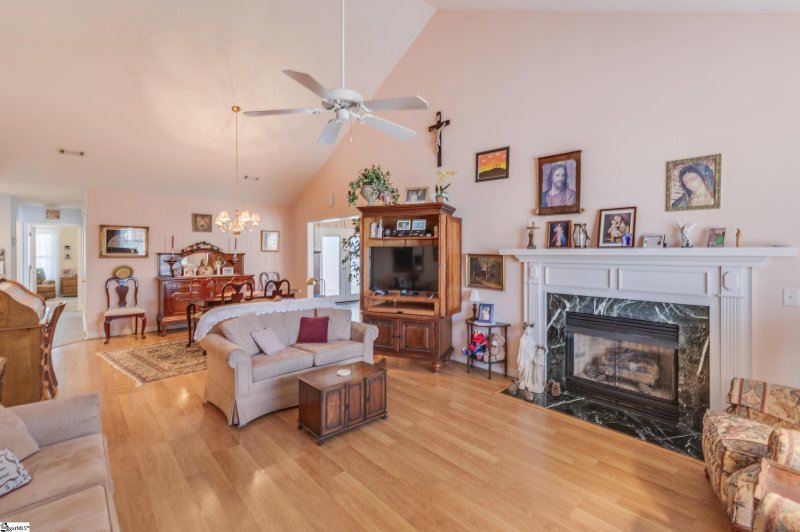
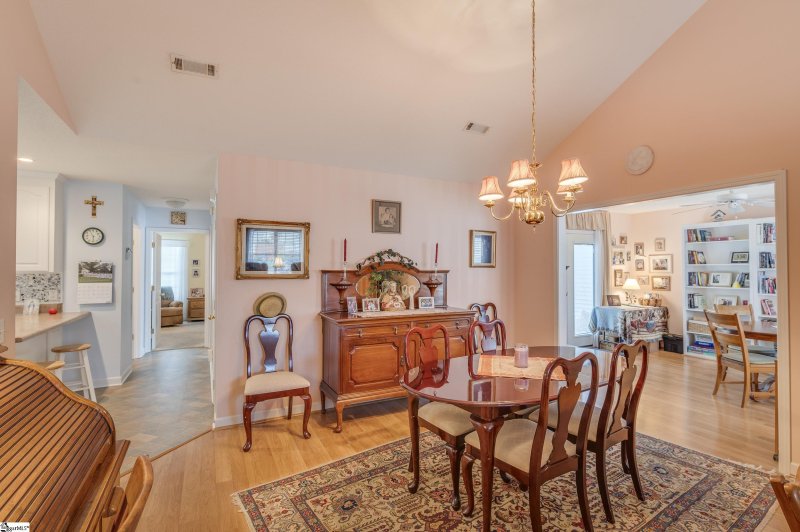
Welcome Home to Easley: Easy Living, Yard Care Included, Patio
SOLD110 Baldwin Place, Easley, SC 29642
$274,000
$274,000
Sale Summary
Sold below asking price • Extended time on market
Does this home feel like a match?
Let us know — it helps us curate better suggestions for you.
Property Highlights
Bedrooms
2
Bathrooms
2
Living Area
1,350 SqFt
Property Details
This Property Has Been Sold
This property sold 1 month ago and is no longer available for purchase.
View active listings in Cobblestone Place →One owner home! Roof was recently replaced on this welcoming home that has been lovingly cared for since 2002. As you approach the home, you will notice how neat and pretty the neighborhood is.
Time on Site
6 months ago
Property Type
Residential
Year Built
N/A
Lot Size
4,791 SqFt
Price/Sq.Ft.
$203
HOA Fees
Request Info from Buyer's AgentProperty Details
School Information
Loading map...
Additional Information
Agent Contacts
- Greenville: (864) 757-4000
- Simpsonville: (864) 881-2800
Community & H O A
Room Dimensions
Property Details
- Fenced Yard
- Level
Exterior Features
- Patio
- Porch-Front
- Some Storm Windows
- Sprklr In Grnd-Full Yard
Interior Features
- 1st Floor
- Closet Style
- Carpet
- Laminate Flooring
- Vinyl
- Dishwasher
- Dryer
- Refrigerator
- Washer
- Oven-Electric
- Attic
- Garage
- Other/See Remarks
- Comb Liv & Din Room
- Office/Study
- Bookcase
- Cable Available
- Ceiling Fan
- Ceiling Cathedral/Vaulted
- Gas Dryer Hookup
- Open Floor Plan
- Sky Lights
- Window Trmnts-Some Remain
- Walk In Closet
- Pantry – Walk In
Systems & Utilities
Showing & Documentation
- Warranty Furnished
- Restric.Cov/By-Laws
- Seller Disclosure
- Advance Notice Required
- Appointment/Call Center
- Pre-approve/Proof of Fund
- Signed SDS
The information is being provided by Greater Greenville MLS. Information deemed reliable but not guaranteed. Information is provided for consumers' personal, non-commercial use, and may not be used for any purpose other than the identification of potential properties for purchase. Copyright 2025 Greater Greenville MLS. All Rights Reserved.
