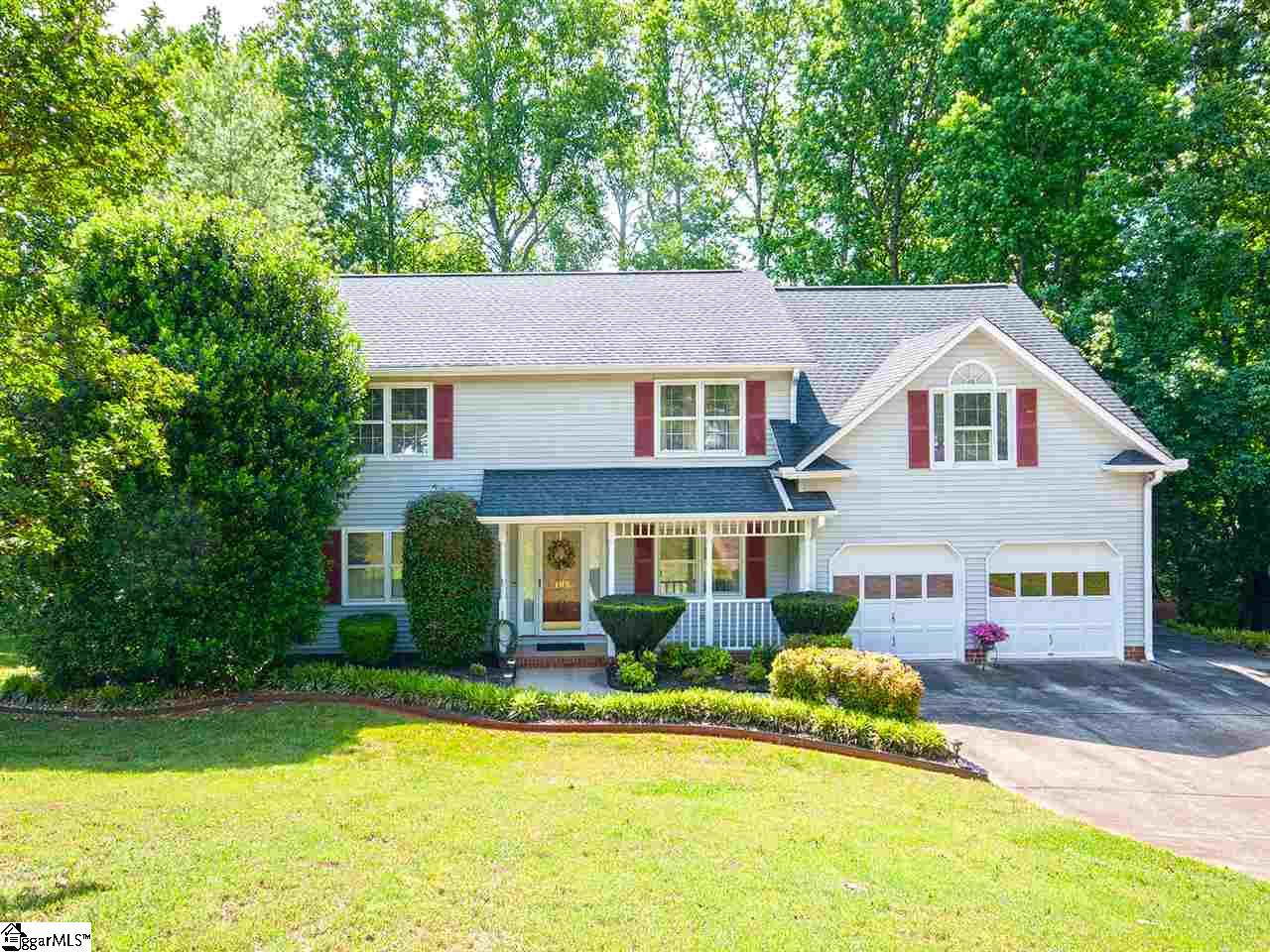
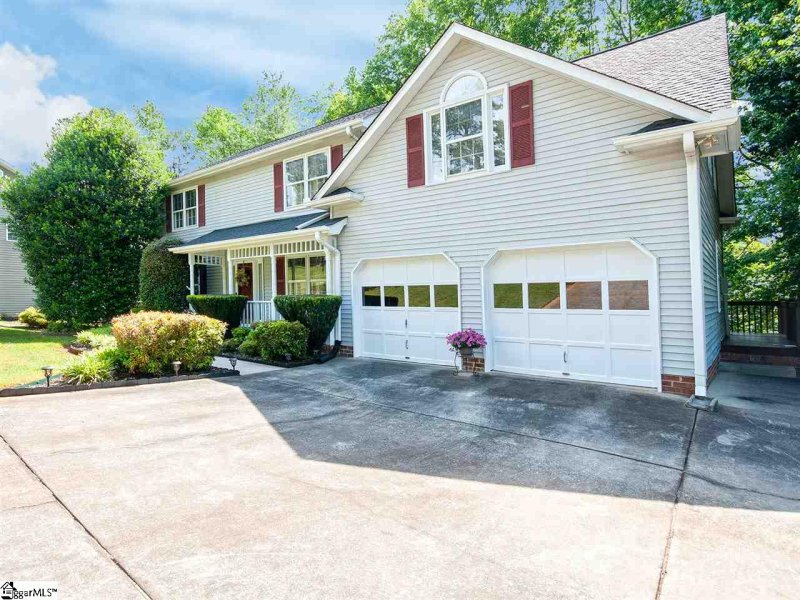
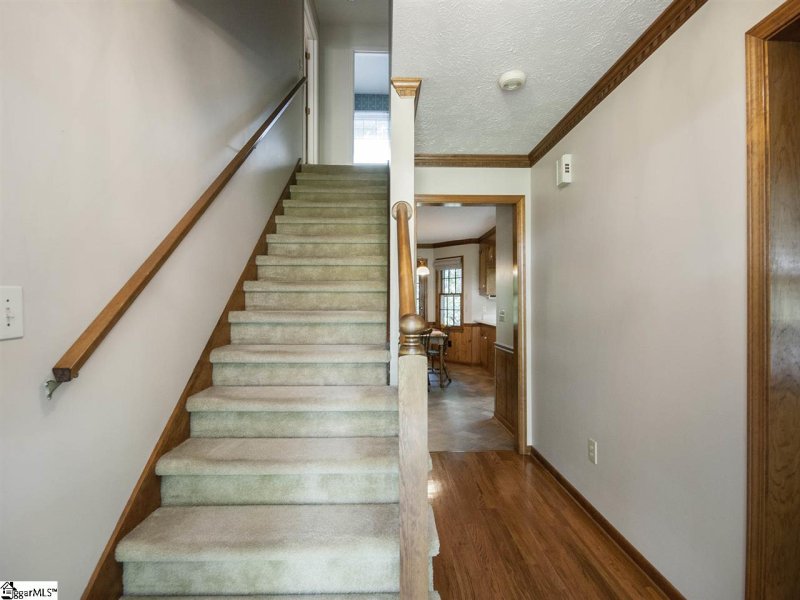
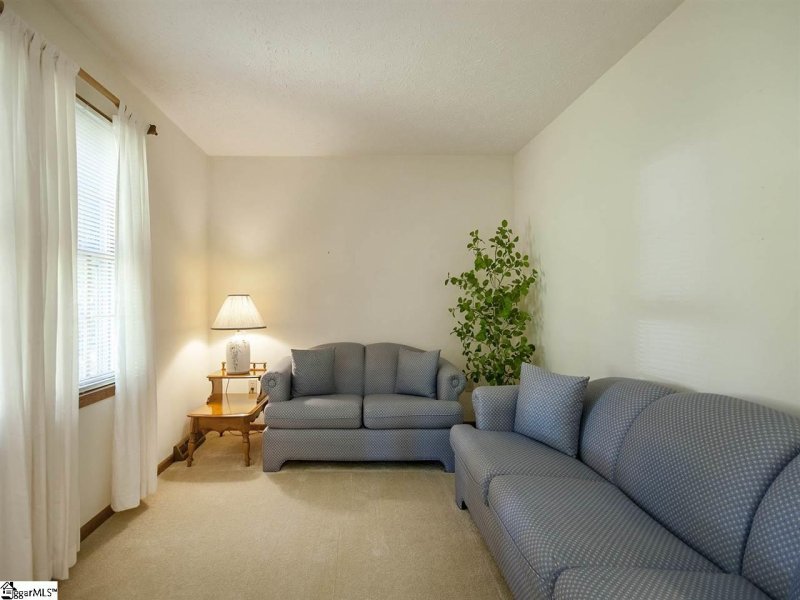
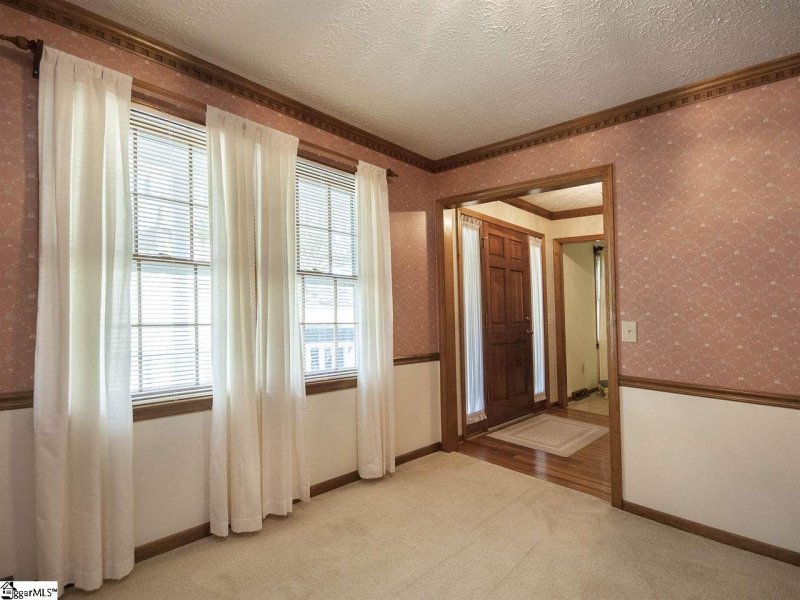
103 Bent Tree Street in Twin Brook, Easley, SC
SOLD103 Bent Tree Street, Easley, SC 29642
$224,800
$224,800
Sale Summary
Sold below asking price • Sold quickly
Does this home feel like a match?
Let us know — it helps us curate better suggestions for you.
Property Highlights
Bedrooms
4
Bathrooms
2
Property Details
This Property Has Been Sold
This property sold 5 years ago and is no longer available for purchase.
View active listings in Twin Brook →LOCATION, LOCATION, LOCATION!!..... Move-in ready and clean as a whistle!! Mature trees with shade and privacy adorn this lovely home, on a quiet street of the Twin Brook Subdivision, where you don’t have and HOA.
Time on Site
5 years ago
Property Type
Residential
Year Built
1989
Lot Size
13,068 SqFt
Price/Sq.Ft.
N/A
HOA Fees
Request Info from Buyer's AgentProperty Details
School Information
Loading map...
Additional Information
Agent Contacts
- Greenville: (864) 757-4000
- Simpsonville: (864) 881-2800
Community & H O A
Room Dimensions
Property Details
Exterior Features
- Extra Pad
- Paved
- Deck
- Porch-Front
- Porch-Screened
- Satellite Dish
- Some Storm Doors
- Some Storm Windows
Interior Features
- 1st Floor
- Walk-in
- Dryer – Electric Hookup
- Carpet
- Wood
- Laminate Flooring
- Dishwasher
- Disposal
- Refrigerator
- Washer
- Cook Top-Electric
- Oven-Electric
- Microwave-Built In
- Laundry
- Office/Study
- Bonus Room/Rec Room
- Attic Stairs Disappearing
- Cable Available
- Ceiling Fan
- Sky Lights
- Smoke Detector
- Window Trmnts-Some Remain
- Countertops – Laminate
- Pantry – Walk In
Systems & Utilities
- Attic Fan
- Electric
Showing & Documentation
- House Plans
- Seller Disclosure
- Termite Bond
- Advance Notice Required
- Appointment/Call Center
- Lockbox-Electronic
- Copy Earnest Money Check
- Pre-approve/Proof of Fund
- Signed SDS
- Specified Sales Contract
The information is being provided by Greater Greenville MLS. Information deemed reliable but not guaranteed. Information is provided for consumers' personal, non-commercial use, and may not be used for any purpose other than the identification of potential properties for purchase. Copyright 2025 Greater Greenville MLS. All Rights Reserved.
