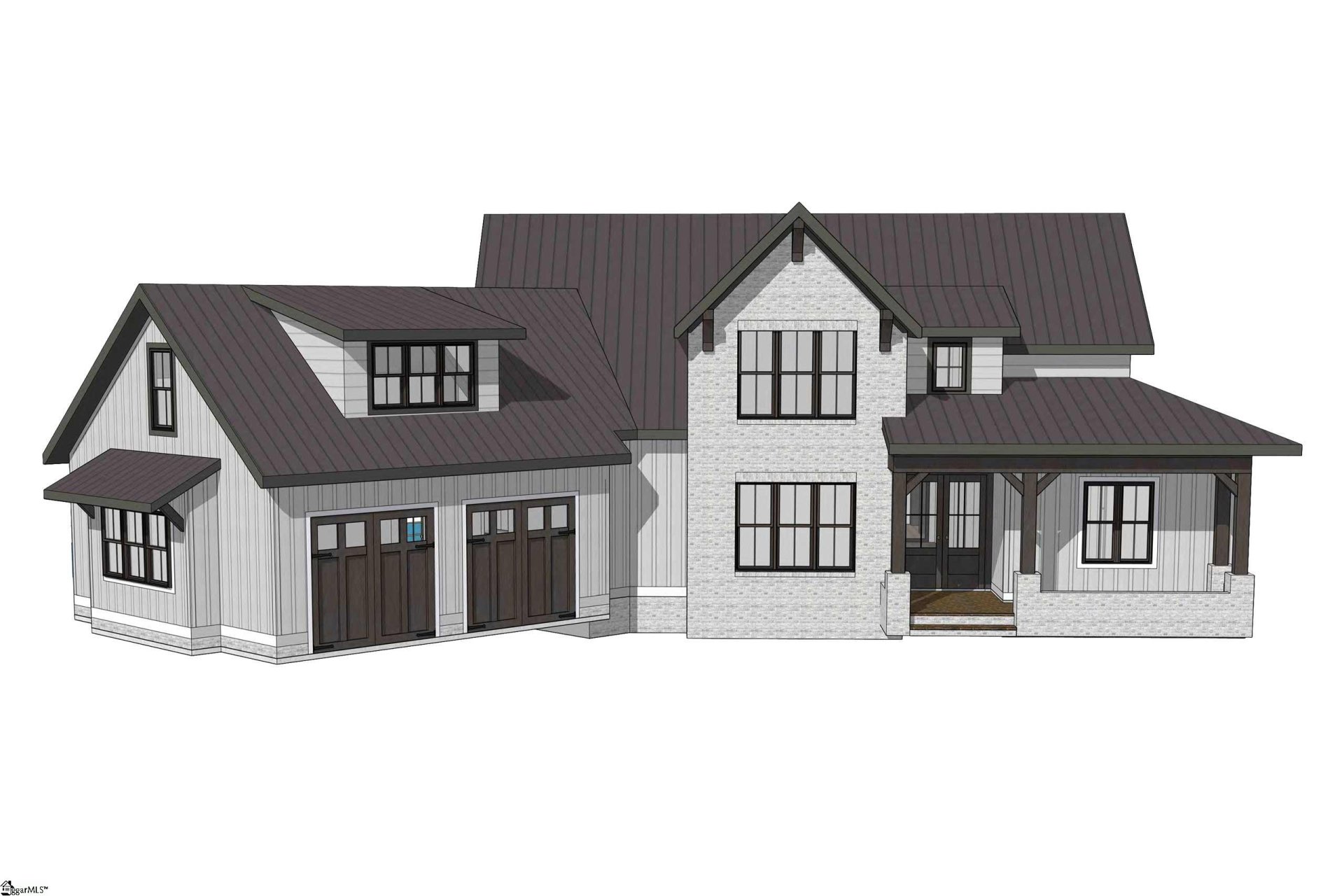
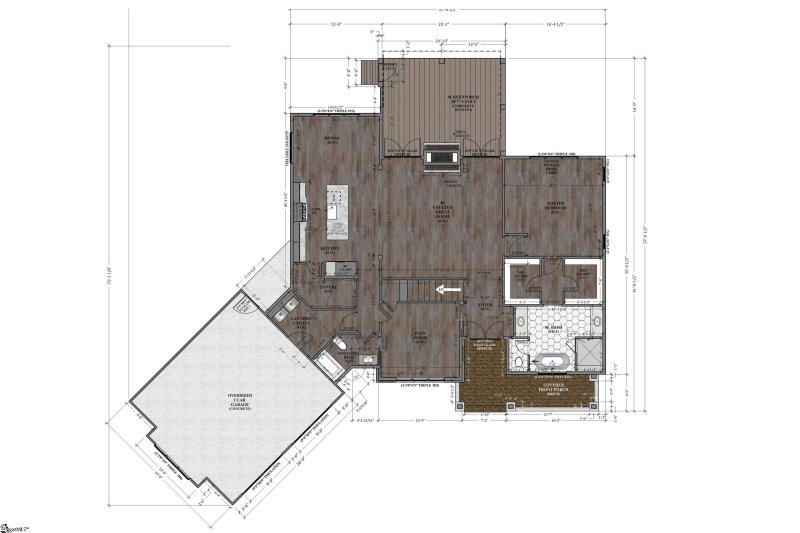
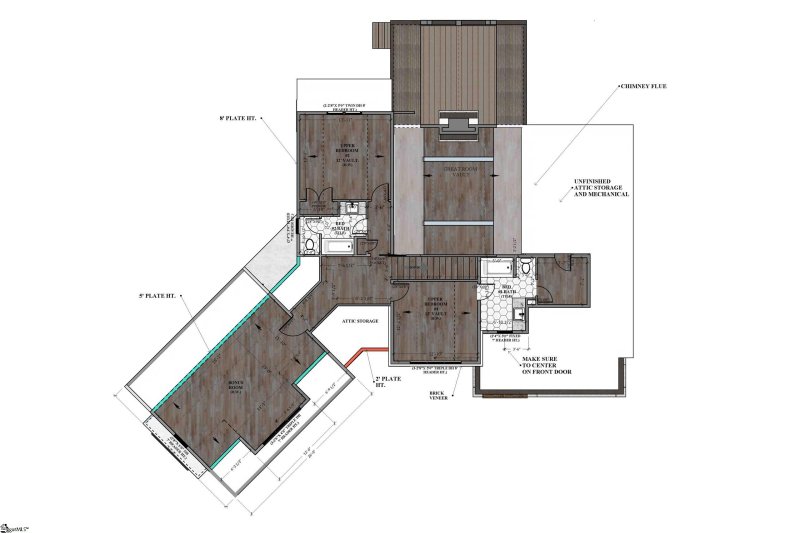
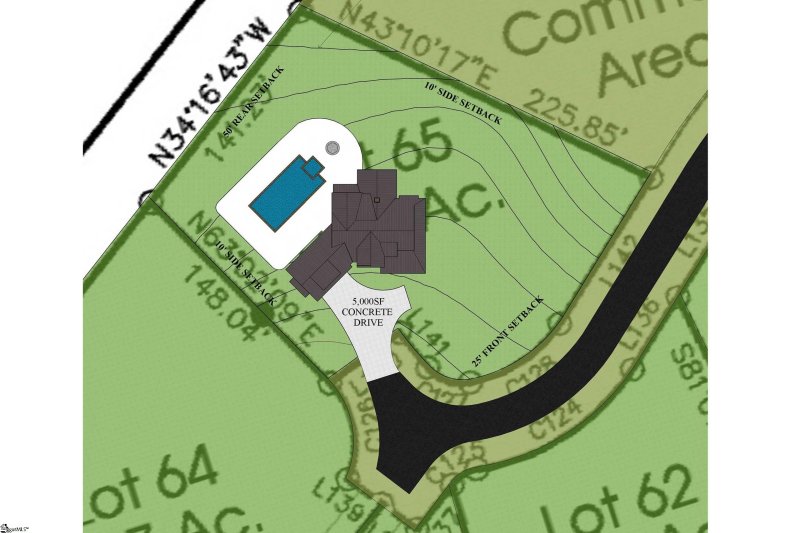
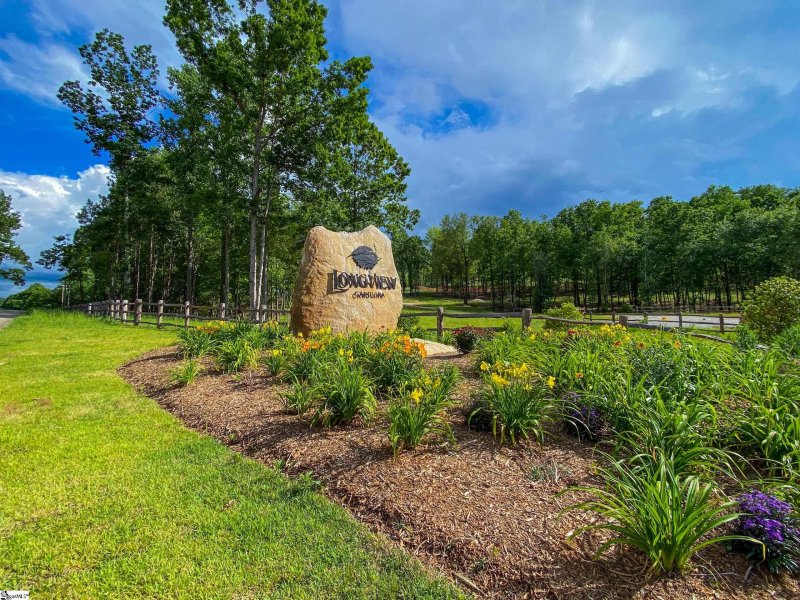
102 Waterfall Overlook Way in Longview Carolina, Easley, SC
SOLD102 Waterfall Overlook Way, Easley, SC 29640
$1,100,000
$1,100,000
Sale Summary
Sold below asking price • Extended time on market
Does this home feel like a match?
Let us know — it helps us curate better suggestions for you.
Property Highlights
Bedrooms
4
Bathrooms
4
Living Area
3,107 SqFt
Property Details
This Property Has Been Sold
This property sold 7 months ago and is no longer available for purchase.
View active listings in Longview Carolina →Welcome to 102 Waterfall Overlook Way, where modern farmhouse living meets the natural beauty of Longview Carolina. This 4-bedroom, 4-bath home, crafted by Transcend Custom Homes, offers 3,107 square feet of thoughtfully designed living space. With an open floor plan, a master suite on the main level, and a spacious extra room above the garage, this home is both elegant and practical.
Time on Site
11 months ago
Property Type
Residential
Year Built
N/A
Lot Size
35,283 SqFt
Price/Sq.Ft.
$354
HOA Fees
Request Info from Buyer's AgentProperty Details
School Information
Loading map...
Additional Information
Agent Contacts
- Greenville: (864) 757-4000
- Simpsonville: (864) 881-2800
Community & H O A
Room Dimensions
Property Details
- Corner
- Level
- Mountain View
- Some Trees
Exterior Features
Interior Features
- Sink
- 1st Floor
- Walk-in
- Dryer – Gas Hookup
- Washer Connection
- Refrigerator
- Oven-Gas
- Laundry
- Office/Study
- Countertops Granite
- Gas Dryer Hookup
- Open Floor Plan
- Walk In Closet
- Countertops – Quartz
Systems & Utilities
- Electric
- Gas Available
Showing & Documentation
- Restric.Cov/By-Laws
- Survey
- Other/See Remarks
- Advance Notice Required
- Appointment/Call Center
- Copy Earnest Money Check
- Pre-approve/Proof of Fund
The information is being provided by Greater Greenville MLS. Information deemed reliable but not guaranteed. Information is provided for consumers' personal, non-commercial use, and may not be used for any purpose other than the identification of potential properties for purchase. Copyright 2025 Greater Greenville MLS. All Rights Reserved.
