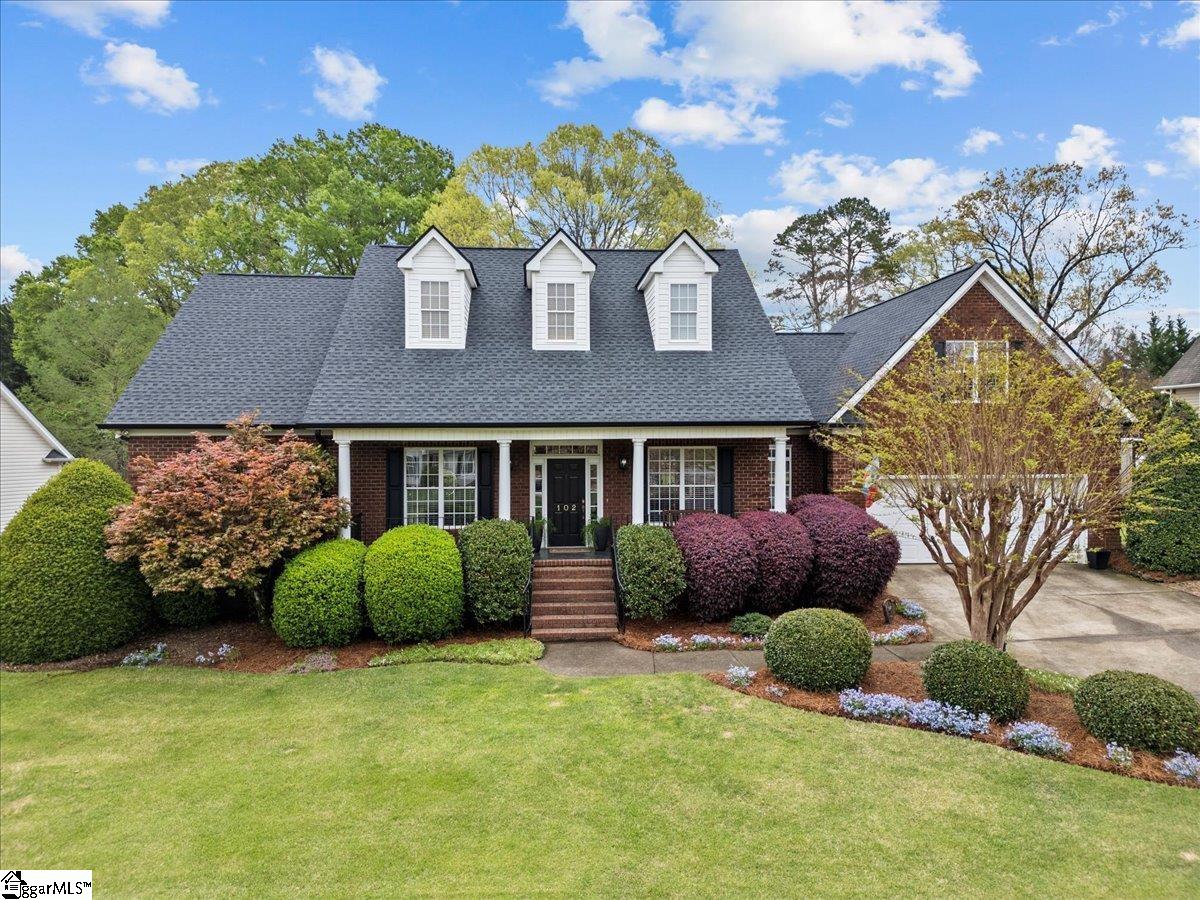
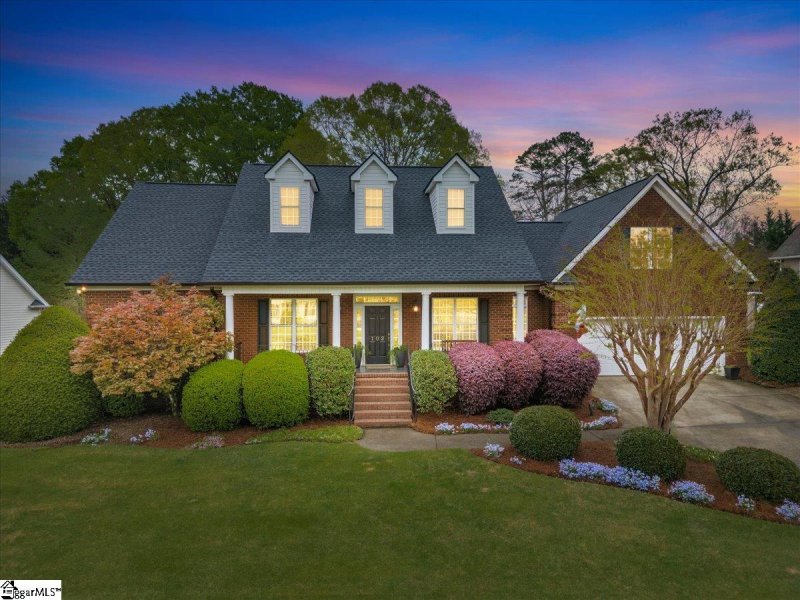
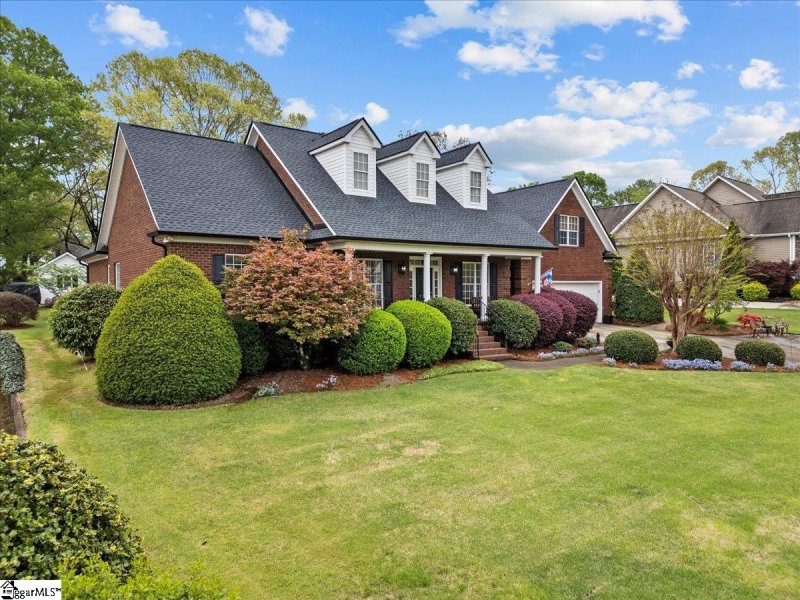
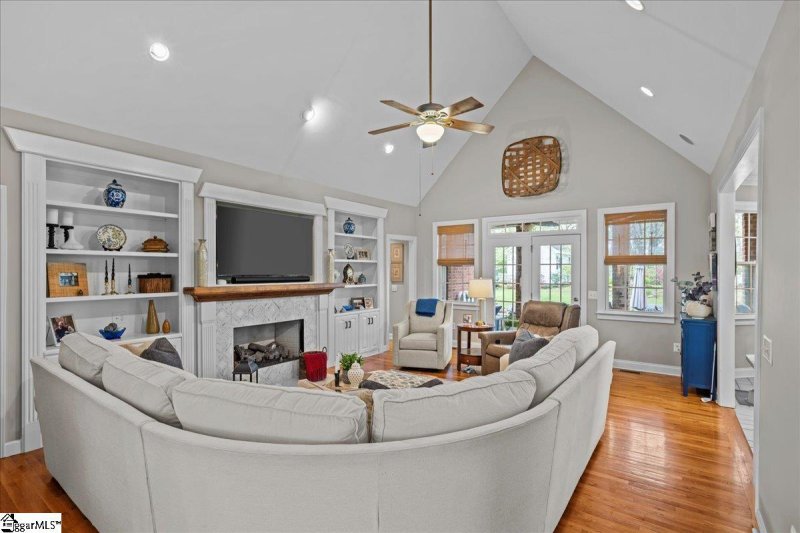
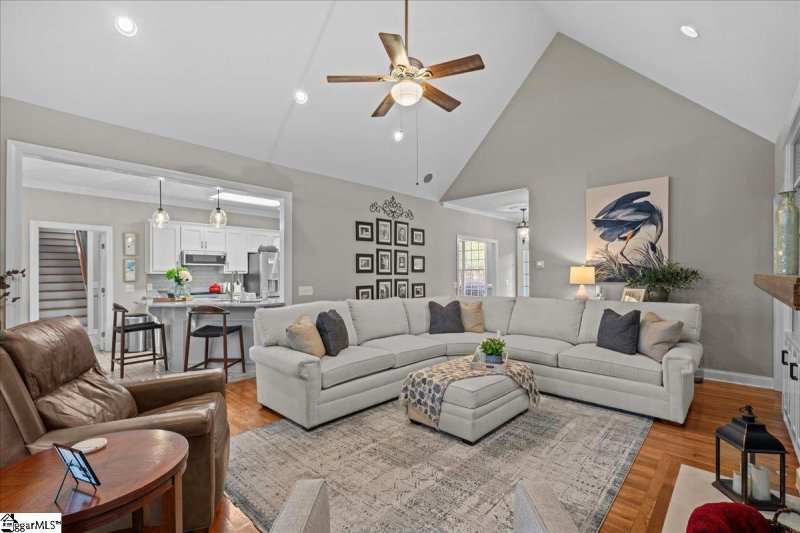
102 Red Maple Circle in Watson Grove, Easley, SC
SOLD102 Red Maple Circle, Easley, SC 29642
$545,000
$545,000
Sale Summary
Sold above asking price • Sold in typical time frame
Does this home feel like a match?
Let us know — it helps us curate better suggestions for you.
Property Highlights
Bedrooms
3
Bathrooms
2
Living Area
2,487 SqFt
Property Details
This Property Has Been Sold
This property sold 5 months ago and is no longer available for purchase.
View active listings in Watson Grove →Welcome to 102 Red Maple Circle—a well-designed 3-bedroom, 2.5-bath home set on just over half an acre in an established Easley neighborhood. This thoughtfully laid-out home offers nearly 2,500 square feet of comfortable living space, with smart room placement and a spacious, flowing floor plan that suits both daily life and entertaining.
Time on Site
7 months ago
Property Type
Residential
Year Built
1999
Lot Size
N/A
Price/Sq.Ft.
$219
HOA Fees
Request Info from Buyer's AgentProperty Details
School Information
Loading map...
Additional Information
Agent Contacts
- Greenville: (864) 757-4000
- Simpsonville: (864) 881-2800
Community & H O A
Room Dimensions
Property Details
- Level
- Some Trees
Exterior Features
- Patio
- Porch-Front
- Sprklr In Grnd-Full Yard
- Porch-Covered Back
- Under Ground Irrigation
Interior Features
- 1st Floor
- Dryer – Electric Hookup
- Washer Connection
- Ceramic Tile
- Wood
- Dishwasher
- Disposal
- Dryer
- Stand Alone Range-Gas
- Refrigerator
- Washer
- Microwave-Built In
- Garage
- Out Building
- Laundry
- Bonus Room/Rec Room
- Cable Available
- Ceiling 9ft+
- Ceiling Fan
- Ceiling Cathedral/Vaulted
- Ceiling Smooth
- Smoke Detector
- Walk In Closet
- Countertops-Other
- Pantry – Closet
Systems & Utilities
- Central Forced
- Electric
Showing & Documentation
- Advance Notice Required
- Occupied
- Lockbox-Electronic
- Showing Time
The information is being provided by Greater Greenville MLS. Information deemed reliable but not guaranteed. Information is provided for consumers' personal, non-commercial use, and may not be used for any purpose other than the identification of potential properties for purchase. Copyright 2025 Greater Greenville MLS. All Rights Reserved.
