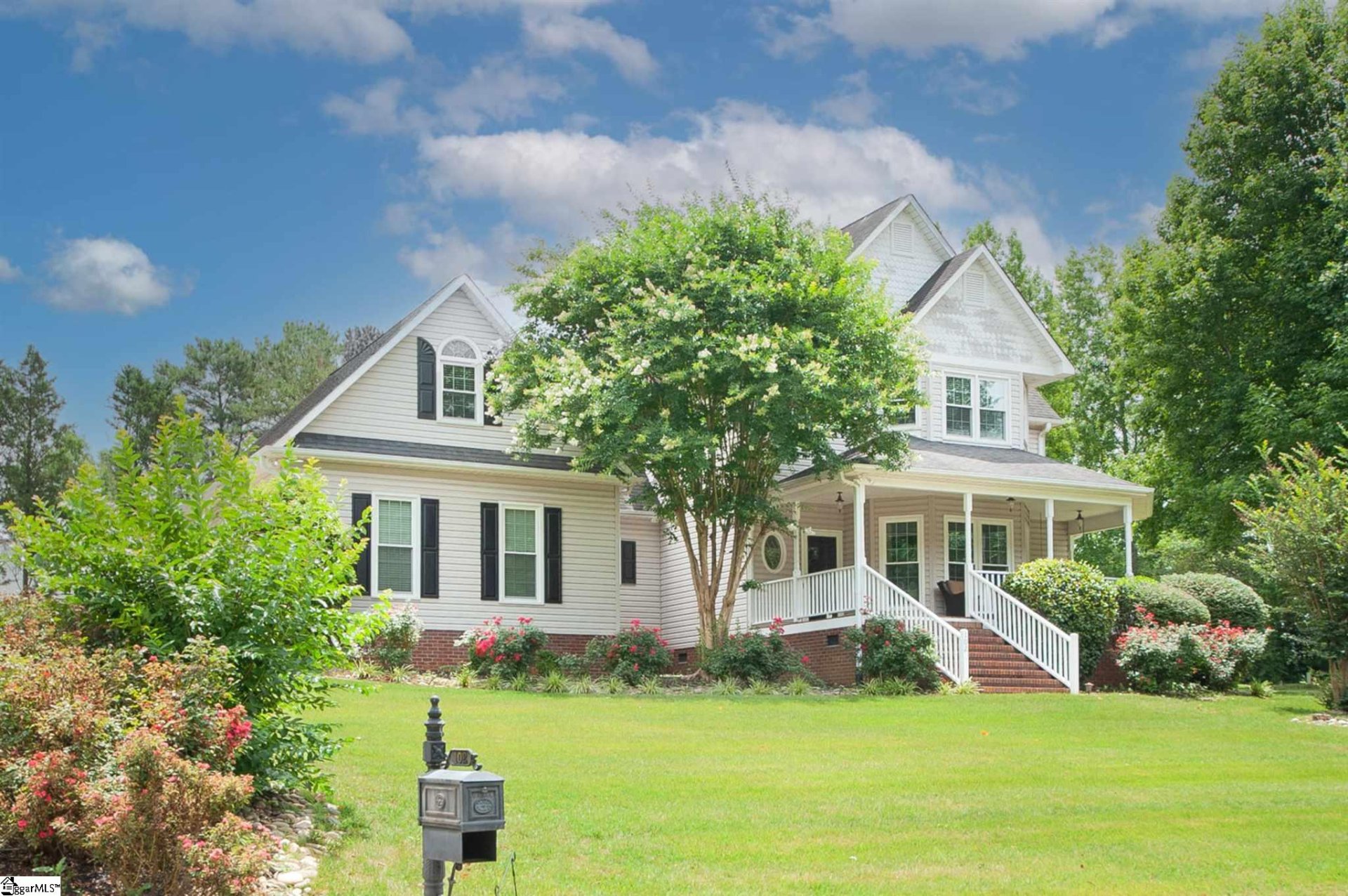
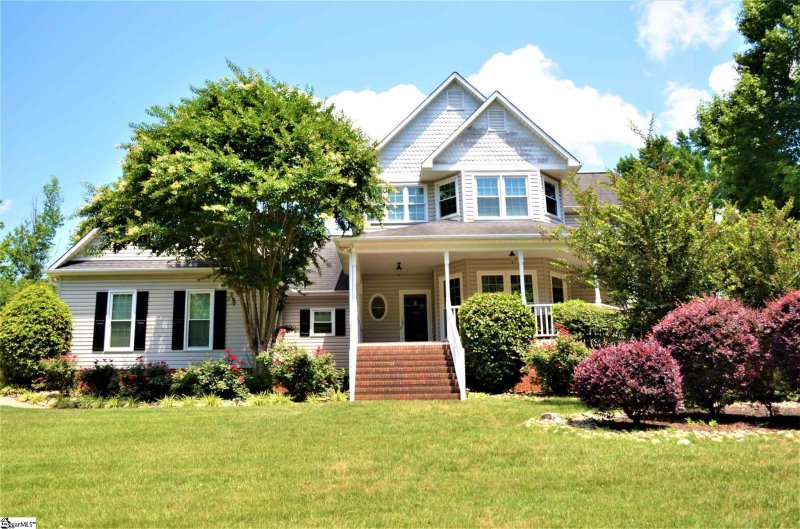
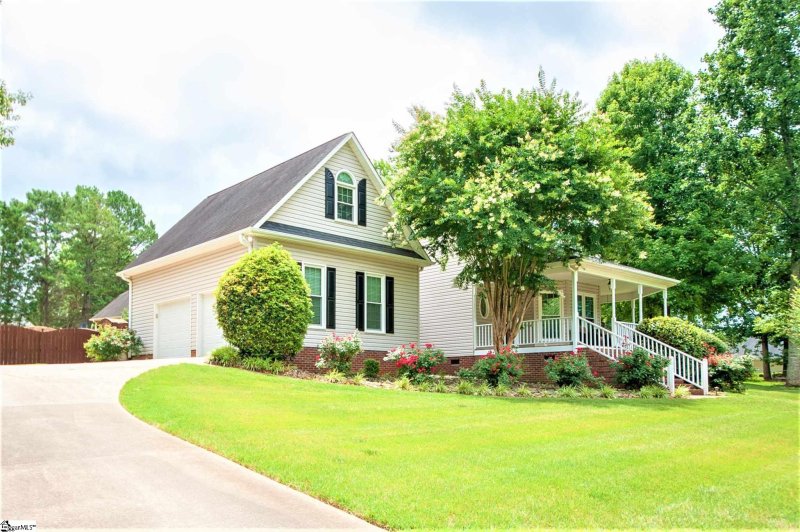
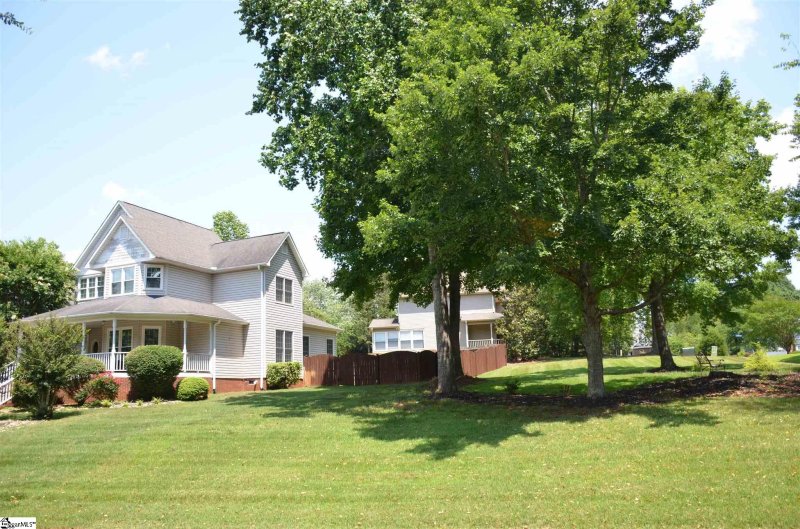
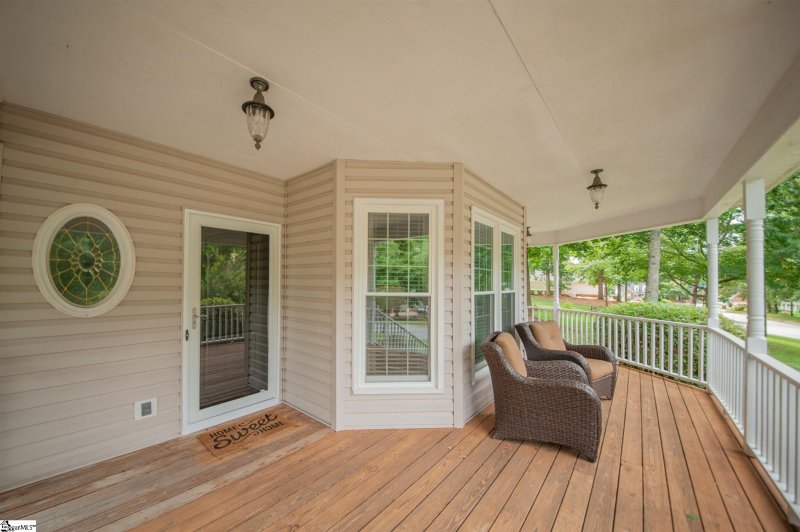

102 N Clearstone Court in Stonewall Creek, Easley, SC
SOLD102 N Clearstone Court, Easley, SC 29642
$364,900
$364,900
Sale Summary
Sold at asking price • Sold quickly
Does this home feel like a match?
Let us know — it helps us curate better suggestions for you.
Property Highlights
Bedrooms
4
Bathrooms
2
Property Details
This Property Has Been Sold
This property sold 4 years ago and is no longer available for purchase.
View active listings in Stonewall Creek →This Gorgeous Home is Move-In-Ready and will not last long! Set on an over half acre corner lot situated in a cul-de-sac, the Curb Appeal is unbelievable!! Far from cookie-cutter!
Time on Site
4 years ago
Property Type
Residential
Year Built
1996
Lot Size
23,522 SqFt
Price/Sq.Ft.
N/A
HOA Fees
Request Info from Buyer's AgentProperty Details
School Information
Additional Information
Region
Agent Contacts
- Greenville: (864) 757-4000
- Simpsonville: (864) 881-2800
Community & H O A
Room Dimensions
Property Details
- Corner
- Cul-de-Sac
- Fenced Yard
- Level
- Some Trees
- Underground Utilities
Exterior Features
- Extra Pad
- Paved
- Vinyl Siding
- Wood
- Deck
- Patio
- Porch-Front
- Some Storm Doors
- Tilt Out Windows
- Vinyl/Aluminum Trim
- Windows-Insulated
- Sprklr In Grnd-Full Yard
Interior Features
- 1st Floor
- Closet Style
- Carpet
- Ceramic Tile
- Wood
- Dishwasher
- Disposal
- Stand Alone Range-Gas
- Refrigerator
- Microwave-Built In
- Attic
- Garage
- Laundry
- Office/Study
- Bonus Room/Rec Room
- Attic Stairs Disappearing
- Bookcase
- Cable Available
- Ceiling 9ft+
- Ceiling Fan
- Ceiling Cathedral/Vaulted
- Ceiling Smooth
- Ceiling Trey
- Countertops Granite
- Sec. System-Owned/Conveys
- Window Trmnts-Some Remain
- Tub Garden
- Walk In Closet
- Pantry – Closet
Systems & Utilities
- Multi-Units
- Natural Gas
Showing & Documentation
- Appointment/Call Center
- Lockbox-Electronic
- Copy Earnest Money Check
- Signed SDS
The information is being provided by Greater Greenville MLS. Information deemed reliable but not guaranteed. Information is provided for consumers' personal, non-commercial use, and may not be used for any purpose other than the identification of potential properties for purchase. Copyright 2025 Greater Greenville MLS. All Rights Reserved.
