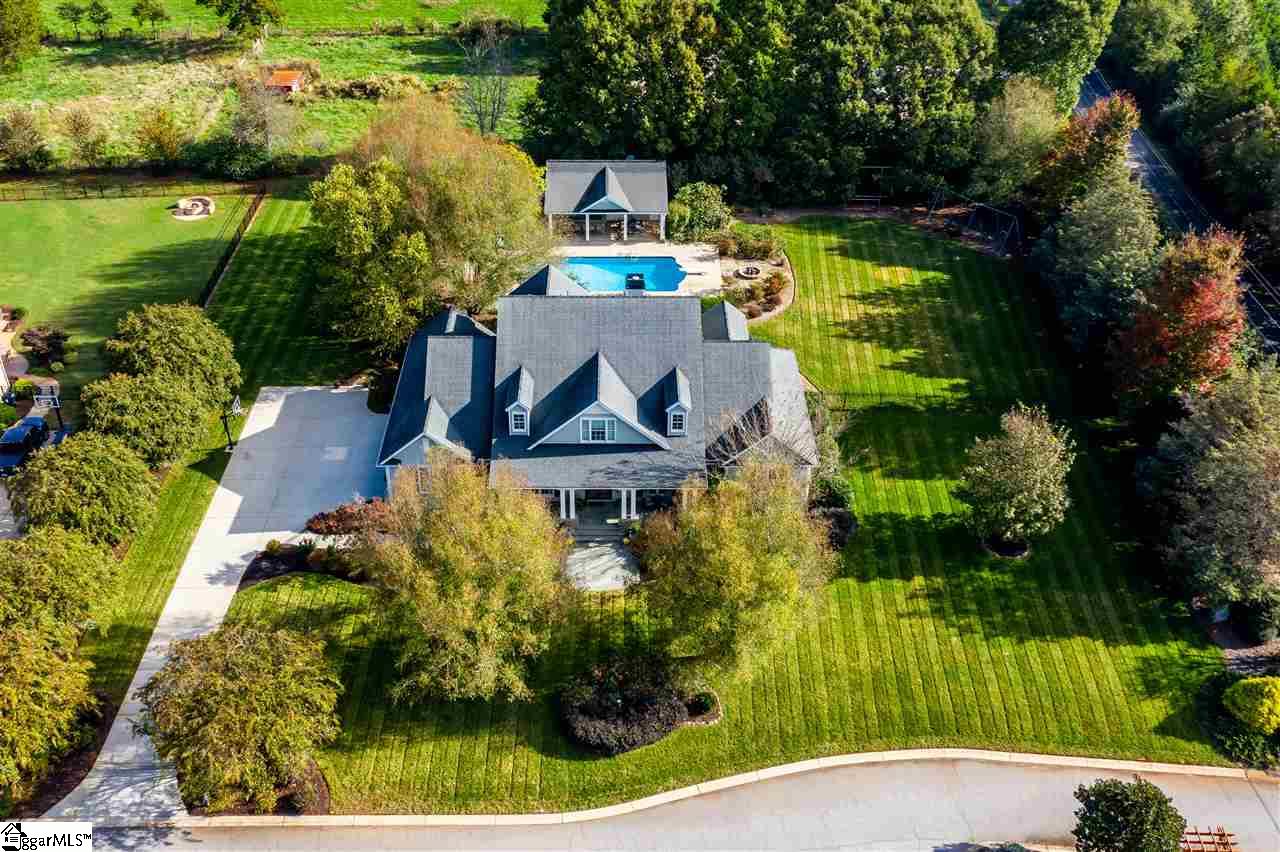
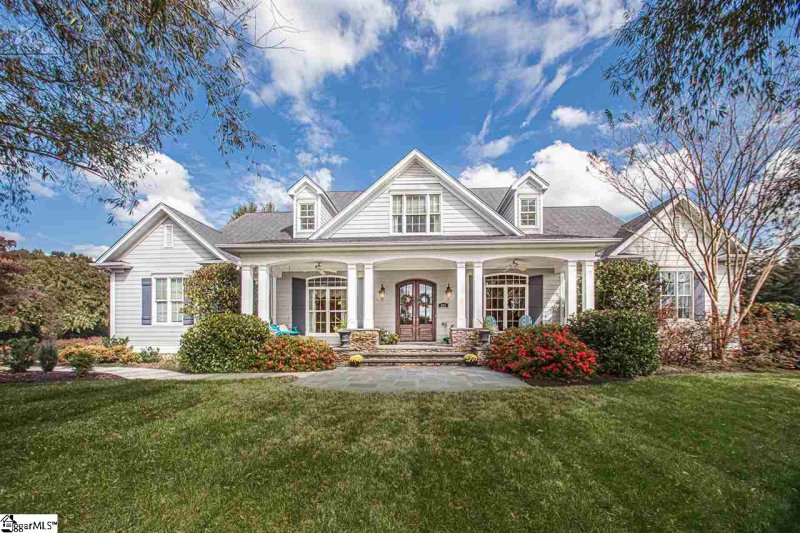
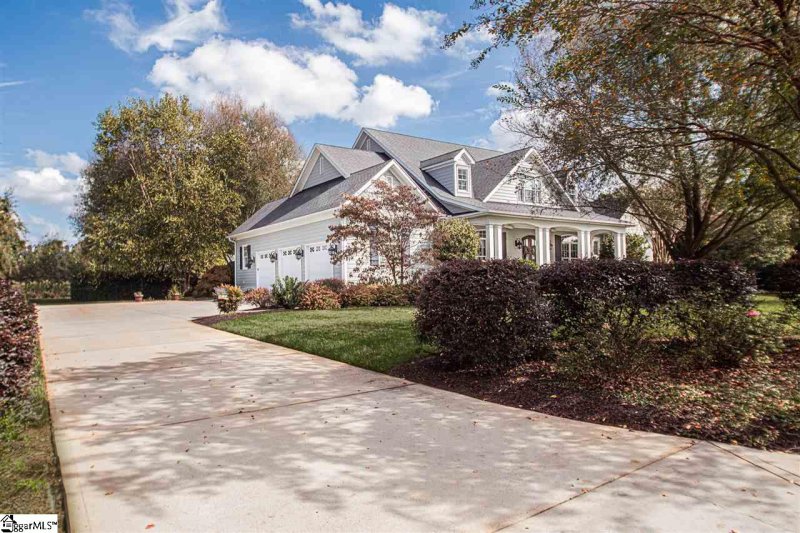
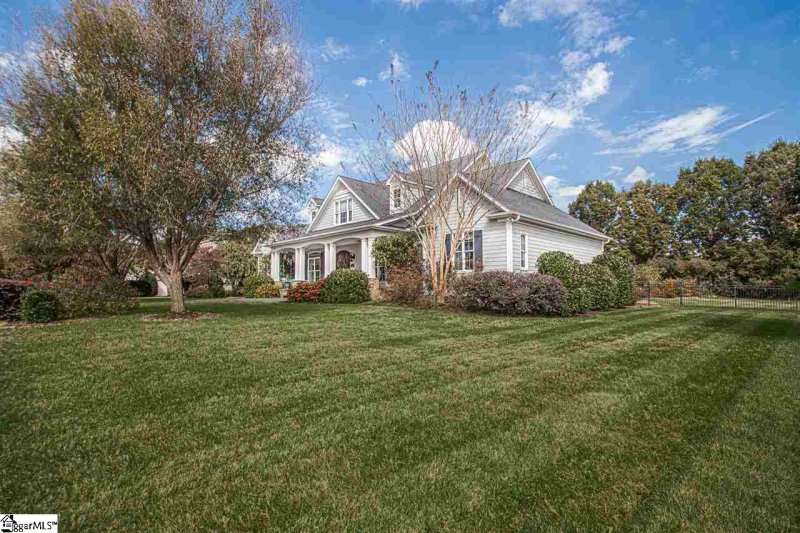
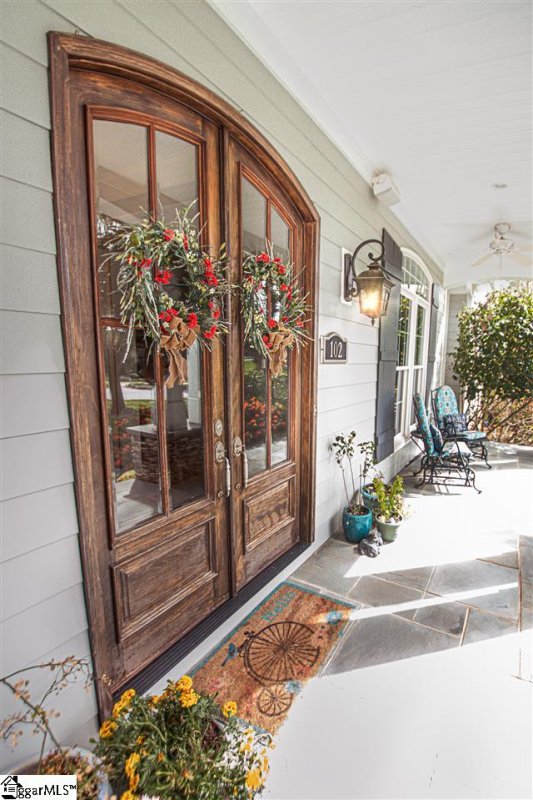

102 Ivy Woods Drive in Ivy Woods, Easley, SC
SOLD102 Ivy Woods Drive, Easley, SC 29642
$929,000
$929,000
Sale Summary
Sold below asking price • Sold in typical time frame
Does this home feel like a match?
Let us know — it helps us curate better suggestions for you.
Property Highlights
Bedrooms
5
Bathrooms
3
Property Details
This Property Has Been Sold
This property sold 4 years ago and is no longer available for purchase.
View active listings in Ivy Woods →Welcome Home to 102 Ivy Woods-located in the fast-growing and highly sought-after community of Powdersville! This custom built, master-on-main home sits nestled in an exclusive neighborhood zoned for award-winning Anderson 1 district schools on 1.2 acres with mature landscaping, in-ground salt water pool, and 600 SQ FT pool house with a full bath and outdoor kitchen!
Time on Site
4 years ago
Property Type
Residential
Year Built
2009
Lot Size
1.20 Acres
Price/Sq.Ft.
N/A
HOA Fees
Request Info from Buyer's AgentProperty Details
School Information
Additional Information
Region
Agent Contacts
- Greenville: (864) 757-4000
- Simpsonville: (864) 881-2800
Community & H O A
Room Dimensions
Property Details
- Corner
- Fenced Yard
- Level
- Some Trees
Special Features
- Detached
- Separate Entrance
Exterior Features
- Extra Pad
- Paved
- Hardboard Siding
- Stone
- Patio
- Pool-In Ground
- Porch-Front
- Porch-Other
- Tilt Out Windows
- Vinyl/Aluminum Trim
- Windows-Insulated
- Outdoor Kitchen
- Sprklr In Grnd-Full Yard
Interior Features
- Sink
- 1st Floor
- Walk-in
- Carpet
- Ceramic Tile
- Wood
- Cook Top-Gas
- Dishwasher
- Disposal
- Oven(s)-Wall
- Refrigerator
- Oven-Electric
- Microwave-Built In
- Attic
- Out Building w/Elec.
- Exercise Room
- Laundry
- Media Room/Home Theater
- Office/Study
- Bonus Room/Rec Room
- 2nd Kitchen/Kitchenette
- Cable Available
- Ceiling 9ft+
- Ceiling Smooth
- Central Vacuum
- Countertops Granite
- Tub Garden
- Walk In Closet
- Countertops-Other
- Second Living Quarters
- Pantry – Walk In
Systems & Utilities
- Gas
- Multiple Units
- Tankless
- Central Forced
- Electric
Showing & Documentation
- Copy Earnest Money Check
- Pre-approve/Proof of Fund
- Signed SDS
The information is being provided by Greater Greenville MLS. Information deemed reliable but not guaranteed. Information is provided for consumers' personal, non-commercial use, and may not be used for any purpose other than the identification of potential properties for purchase. Copyright 2025 Greater Greenville MLS. All Rights Reserved.
