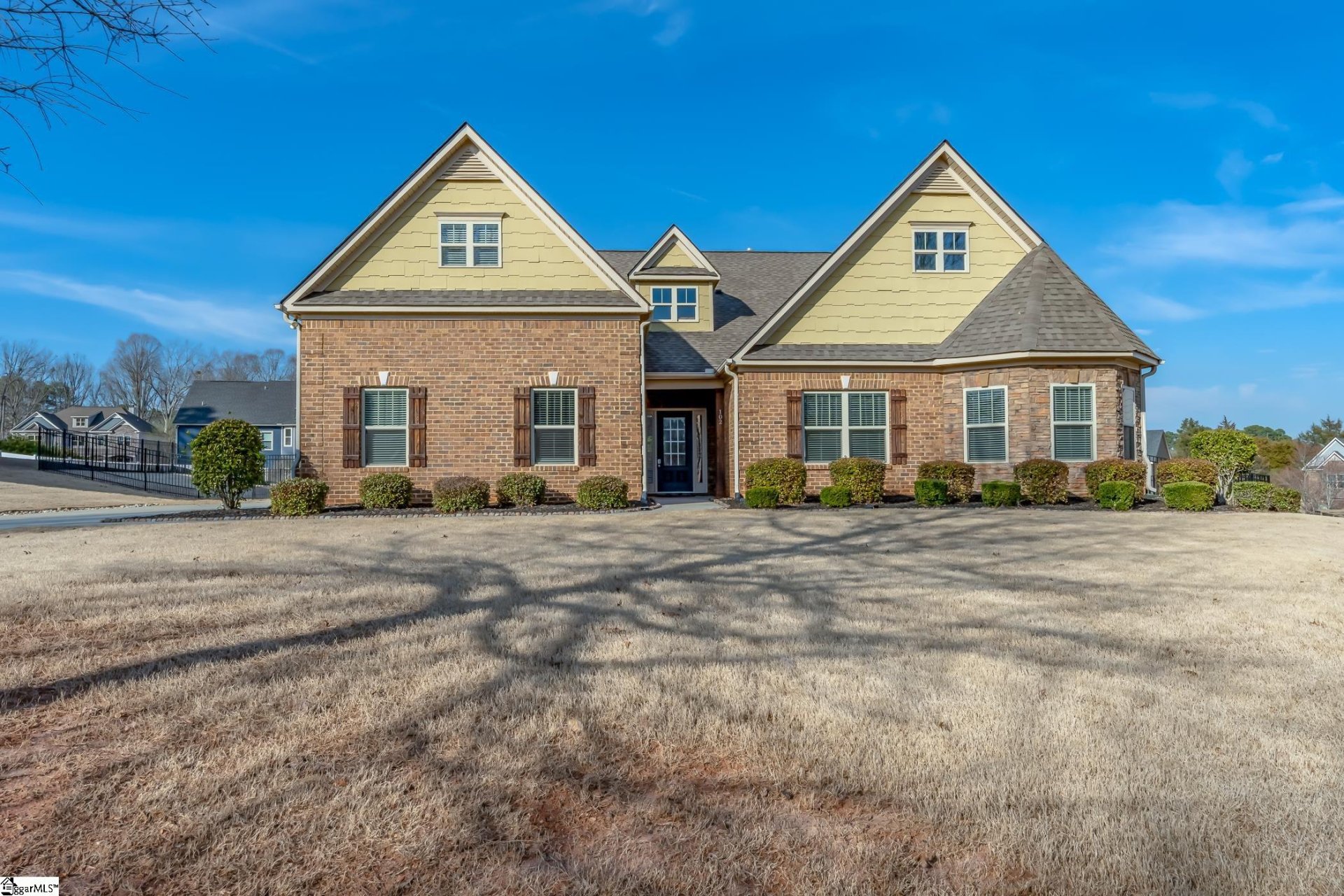
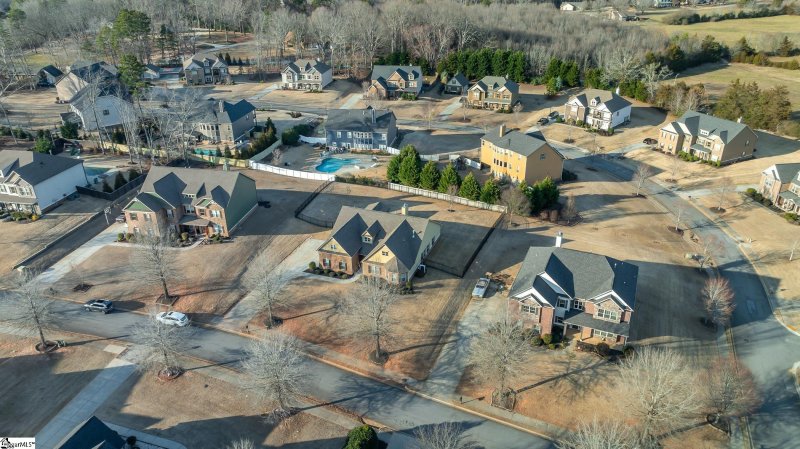
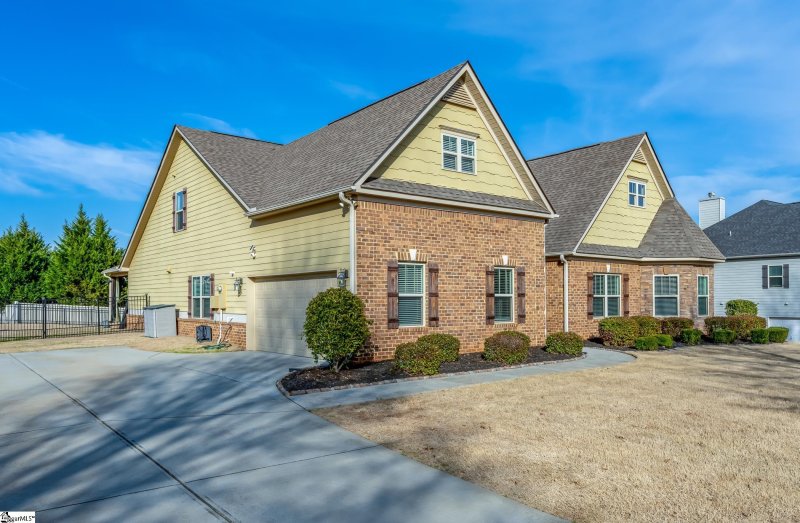
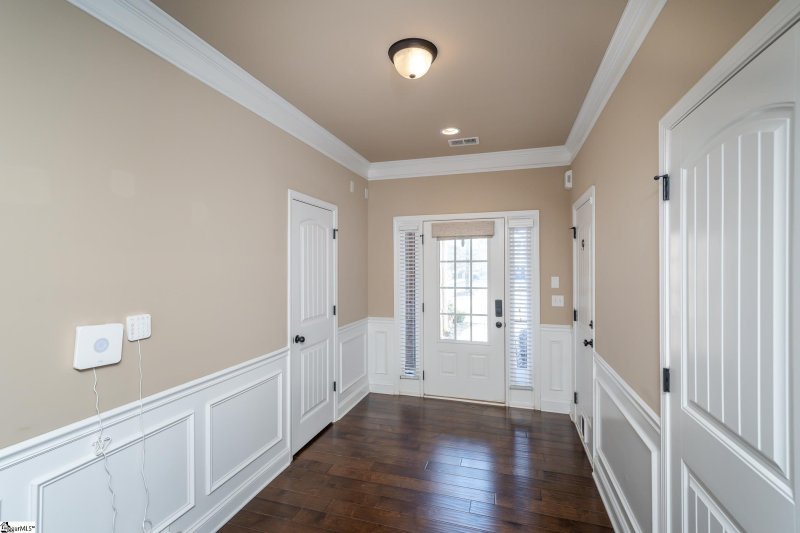
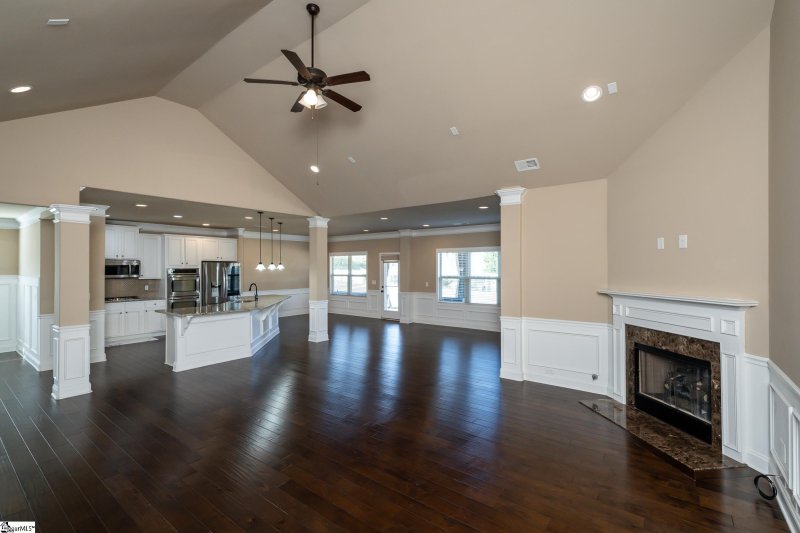
102 Ariel Way in Airy Springs, Easley, SC
SOLD102 Ariel Way, Easley, SC 29642
$579,000
$579,000
Sale Summary
Sold below asking price • Sold quickly
Does this home feel like a match?
Let us know — it helps us curate better suggestions for you.
Property Highlights
Bedrooms
4
Bathrooms
3
Property Details
This Property Has Been Sold
This property sold 1 year ago and is no longer available for purchase.
View active listings in Airy Springs →Step into the welcoming embrace of 102 Ariel Way, a home spanning 3,500+ square feet. Boasting 4 bedrooms, 3.5 bathrooms, a bonus room, and a two-car garage.
Time on Site
1 year ago
Property Type
Residential
Year Built
2015
Lot Size
23,086 SqFt
Price/Sq.Ft.
N/A
HOA Fees
Request Info from Buyer's AgentProperty Details
School Information
Loading map...
Additional Information
Agent Contacts
- Greenville: (864) 757-4000
- Simpsonville: (864) 881-2800
Community & H O A
Room Dimensions
Property Details
- Fenced Yard
- Level
- Sidewalk
- Underground Utilities
Exterior Features
- Brick Veneer-Partial
- Stone
Interior Features
- Carpet
- Ceramic Tile
- Wood
- Cook Top-Gas
- Dishwasher
- Disposal
- Oven(s)-Wall
- Refrigerator
- Double Oven
- Microwave-Built In
- Laundry
- Sun Room
- Bonus Room/Rec Room
- Breakfast Area
- Attic Stairs Disappearing
- Cable Available
- Ceiling Fan
- Ceiling Cathedral/Vaulted
- Ceiling Smooth
- Countertops Granite
- Smoke Detector
- Walk In Closet
Systems & Utilities
- Forced Air
- Natural Gas
Showing & Documentation
- Restric.Cov/By-Laws
- Seller Disclosure
- Advance Notice Required
- Appointment/Call Center
- Tenant Occupied
- Entry/Gate Code Required
- Lockbox-Electronic
The information is being provided by Greater Greenville MLS. Information deemed reliable but not guaranteed. Information is provided for consumers' personal, non-commercial use, and may not be used for any purpose other than the identification of potential properties for purchase. Copyright 2025 Greater Greenville MLS. All Rights Reserved.
