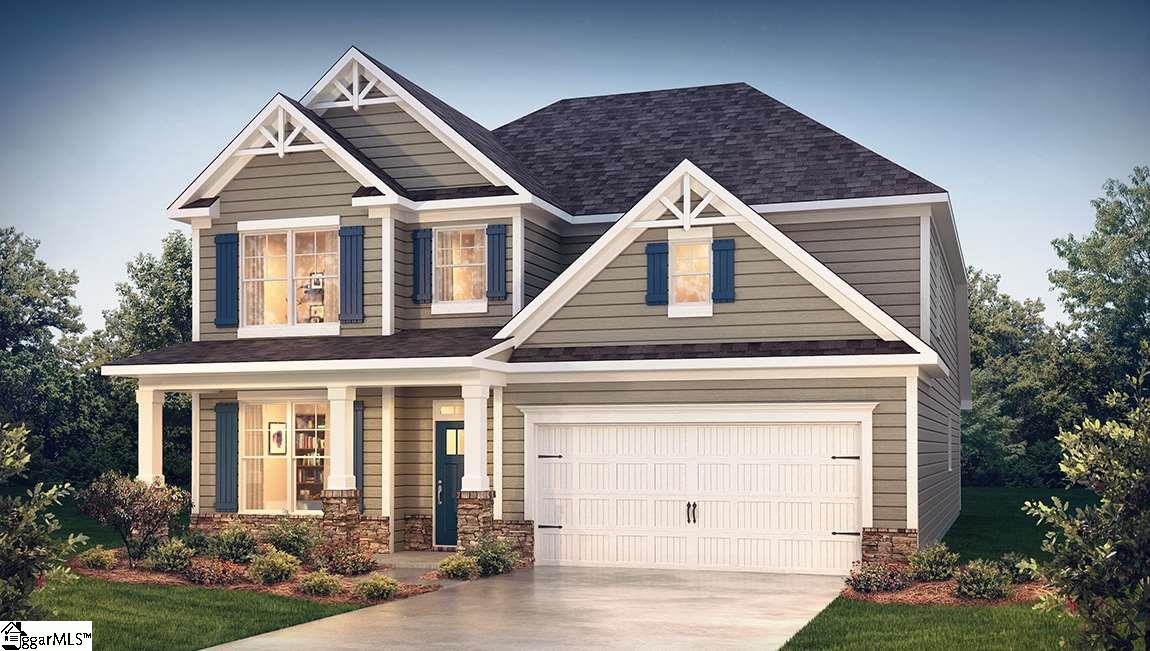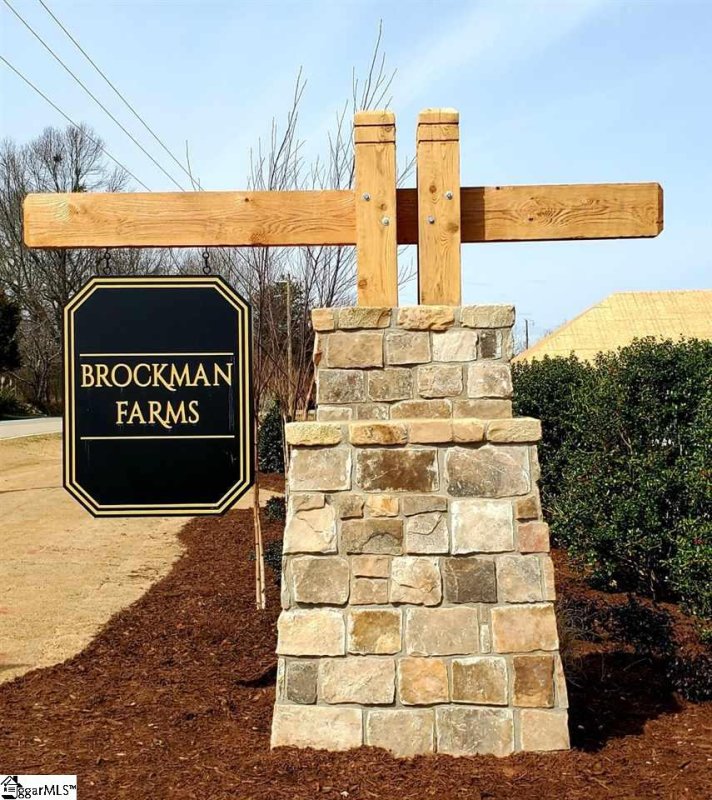


823 Ingleside Way in Brockman Farms, Duncan, SC
SOLD823 Ingleside Way, Duncan, SC 29334
$338,914
$338,914
Sale Summary
Sold at asking price • Extended time on market
Does this home feel like a match?
Let us know — it helps us curate better suggestions for you.
Property Highlights
Bedrooms
4
Bathrooms
3
Property Details
This Property Has Been Sold
This property sold 4 years ago and is no longer available for purchase.
View active listings in Brockman Farms →Windsor Plan with 4 bedrooms, 3.5 bath home plus a loft. This open floor plan features Owners Suite on MAIN floor.
Time on Site
4 years ago
Property Type
Residential
Year Built
2019
Lot Size
7,405 SqFt
Price/Sq.Ft.
N/A
HOA Fees
Request Info from Buyer's AgentProperty Details
School Information
Additional Information
Region
Agent Contacts
- Greenville: (864) 757-4000
- Simpsonville: (864) 881-2800
Community & H O A
Room Dimensions
Property Details
- Level
- Underground Utilities
Exterior Features
- Brick Veneer-Partial
- Vinyl Siding
- Patio
- Porch-Front
- Tilt Out Windows
- Windows-Insulated
Interior Features
- 1st Floor
- Walk-in
- Carpet
- Ceramic Tile
- Vinyl
- Cook Top-Gas
- Dishwasher
- Microwave-Stand Alone
- Oven-Self Cleaning
- Oven(s)-Wall
- Oven-Electric
- Laundry
- Bonus Room/Rec Room
- Attic Stairs Disappearing
- Cable Available
- Ceiling 9ft+
- Ceiling Smooth
- Ceiling Trey
- Countertops Granite
- Open Floor Plan
- Smoke Detector
- Walk In Closet
- Pantry – Walk In
- Radon System
Systems & Utilities
- Gas
- Tankless
- Central Forced
- Damper Controlled
- Forced Air
- Natural Gas
- Damper Controlled
Showing & Documentation
- Warranty Furnished
- Restric.Cov/By-Laws
- Appointment/Call Center
- List Agent Present
- Restricted Hours
The information is being provided by Greater Greenville MLS. Information deemed reliable but not guaranteed. Information is provided for consumers' personal, non-commercial use, and may not be used for any purpose other than the identification of potential properties for purchase. Copyright 2025 Greater Greenville MLS. All Rights Reserved.
