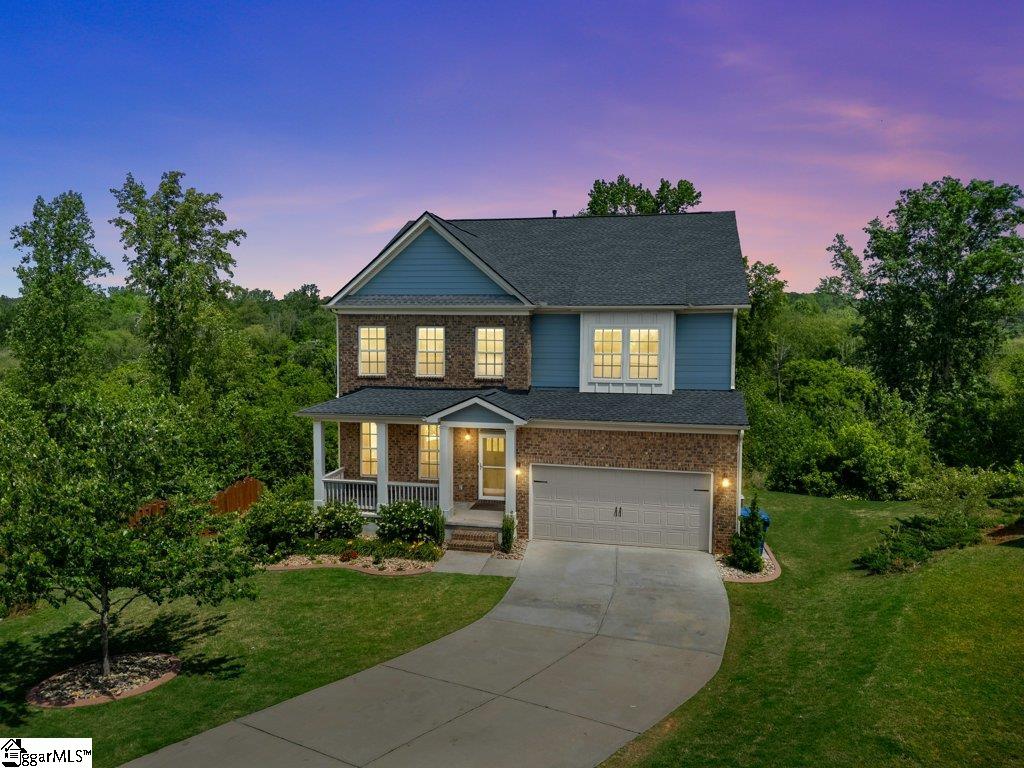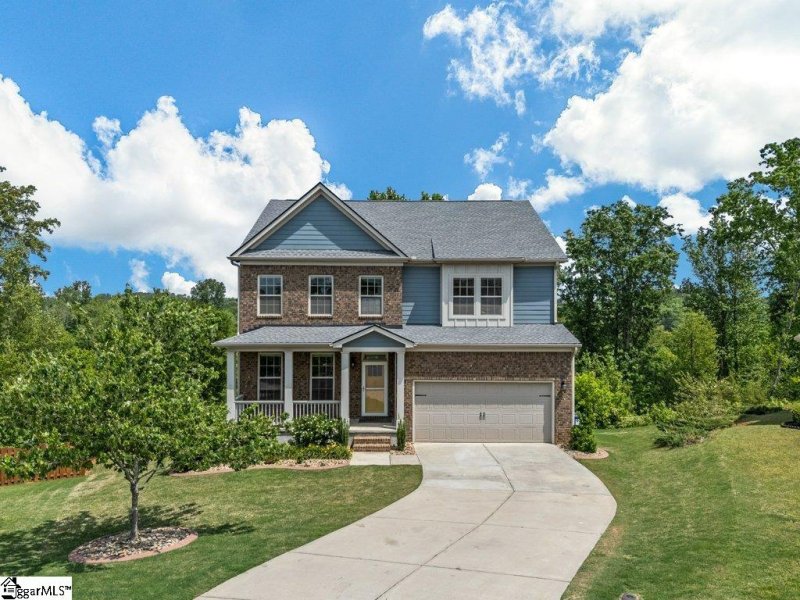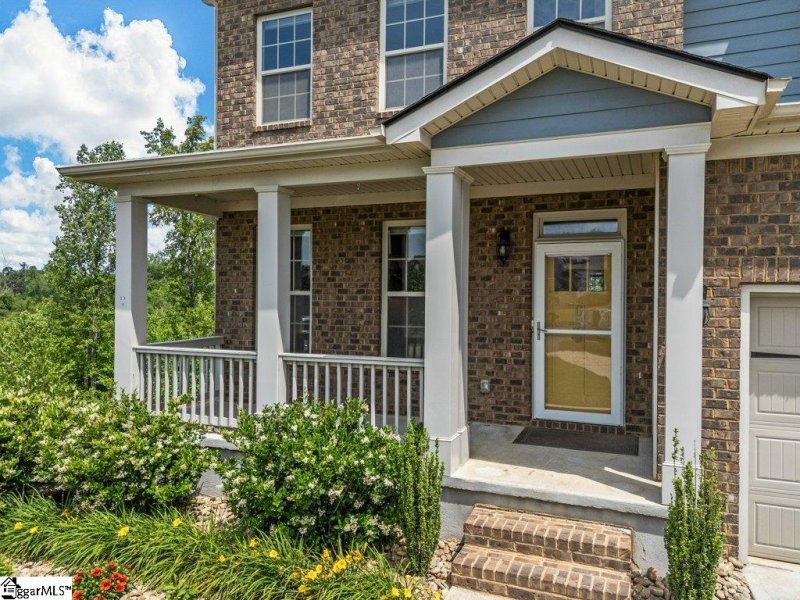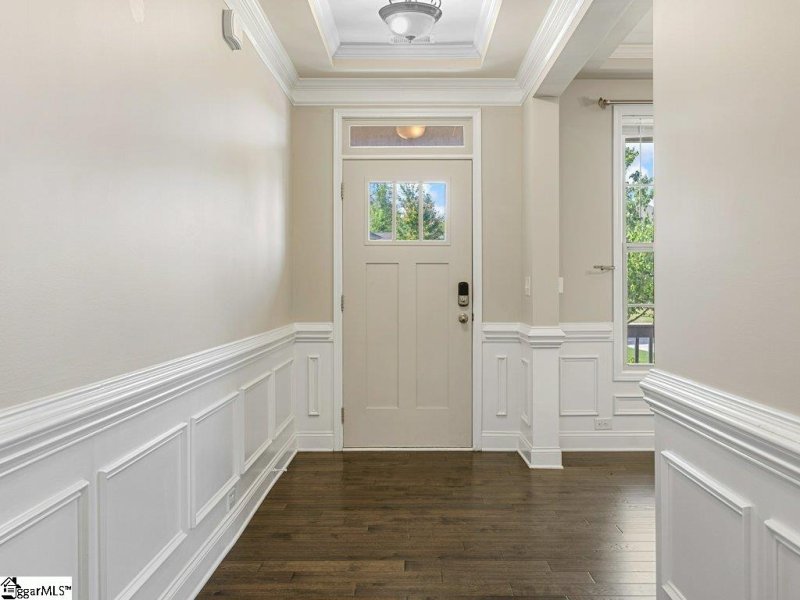





673 Diamond Ridge Way in Sapphire Pointe, Duncan, SC
SOLD673 Diamond Ridge Way, Duncan, SC 29334
$480,000
$480,000
Sale Summary
Sold above asking price • Sold quickly
Does this home feel like a match?
Let us know — it helps us curate better suggestions for you.
Property Highlights
Bedrooms
6
Bathrooms
4
Living Area
4,533 SqFt
Property Details
This Property Has Been Sold
This property sold 4 months ago and is no longer available for purchase.
View active listings in Sapphire Pointe →Welcome to 673 Diamond Ridge way, located in the highly desirable Sapphire Point subdivision in Duncan, SC. Built in 2020 and meticulously maintained, this spacious residence offers 6 bedrooms, 4 full bathrooms, and over 4,500 square feet of finished living space spread across two full floors and a beautifully finished basement. From the moment you enter, you’ll notice the fresh paint, immaculate condition, and thoughtfully designed layout.
Time on Site
6 months ago
Property Type
Residential
Year Built
2020
Lot Size
21,780 SqFt
Price/Sq.Ft.
$106
HOA Fees
Request Info from Buyer's AgentProperty Details
School Information
Additional Information
Region
Agent Contacts
- Greenville: (864) 757-4000
- Simpsonville: (864) 881-2800
Community & H O A
Room Dimensions
Property Details
- Bungalow
- Craftsman
- Cul-de-Sac
- Level
- River
- Sloped
- Underground Utilities
Special Features
- Basement
- Separate Entrance
Exterior Features
- Asbestos Shingle
- Concrete Plank
- Stone
- Other/See Remarks
- Deck
- Patio
- Porch-Front
- Sprklr In Grnd-Partial Yd
- Some Storm Doors
- Tilt Out Windows
- Vinyl/Aluminum Trim
- Windows-Insulated
- Sprklr In Grnd-Full Yard
- Under Ground Irrigation
Interior Features
- 2nd Floor
- Walk-in
- Dryer – Electric Hookup
- Washer Connection
- Carpet
- Ceramic Tile
- Wood
- Vinyl
- Luxury Vinyl Tile/Plank
- Cook Top-Gas
- Dishwasher
- Disposal
- Oven-Self Cleaning
- Oven-Convection
- Refrigerator
- Oven-Electric
- Double Oven
- Microwave-Built In
- Range Hood
- Attic
- Garage
- Basement
- Media Room/Home Theater
- Office/Study
- Bonus Room/Rec Room
- Breakfast Area
- Attic Stairs Disappearing
- Cable Available
- Ceiling 9ft+
- Ceiling Fan
- Ceiling Smooth
- Ceiling Trey
- Countertops Granite
- Gas Dryer Hookup
- Open Floor Plan
- Smoke Detector
- Window Trmnts-Some Remain
- Tub Garden
- Walk In Closet
- Second Living Quarters
- Pantry – Closet
- Pantry – Walk In
- Smart Systems Pre-Wiring
Systems & Utilities
- Central Forced
- Electric
- Damper Controlled
- Forced Air
- Natural Gas
- Damper Controlled
Showing & Documentation
- No Sign
- Occupied
- Restricted Hours
- Lockbox-Combination
- Showing Time
- Copy Earnest Money Check
- Pre-approve/Proof of Fund
The information is being provided by Greater Greenville MLS. Information deemed reliable but not guaranteed. Information is provided for consumers' personal, non-commercial use, and may not be used for any purpose other than the identification of potential properties for purchase. Copyright 2025 Greater Greenville MLS. All Rights Reserved.
