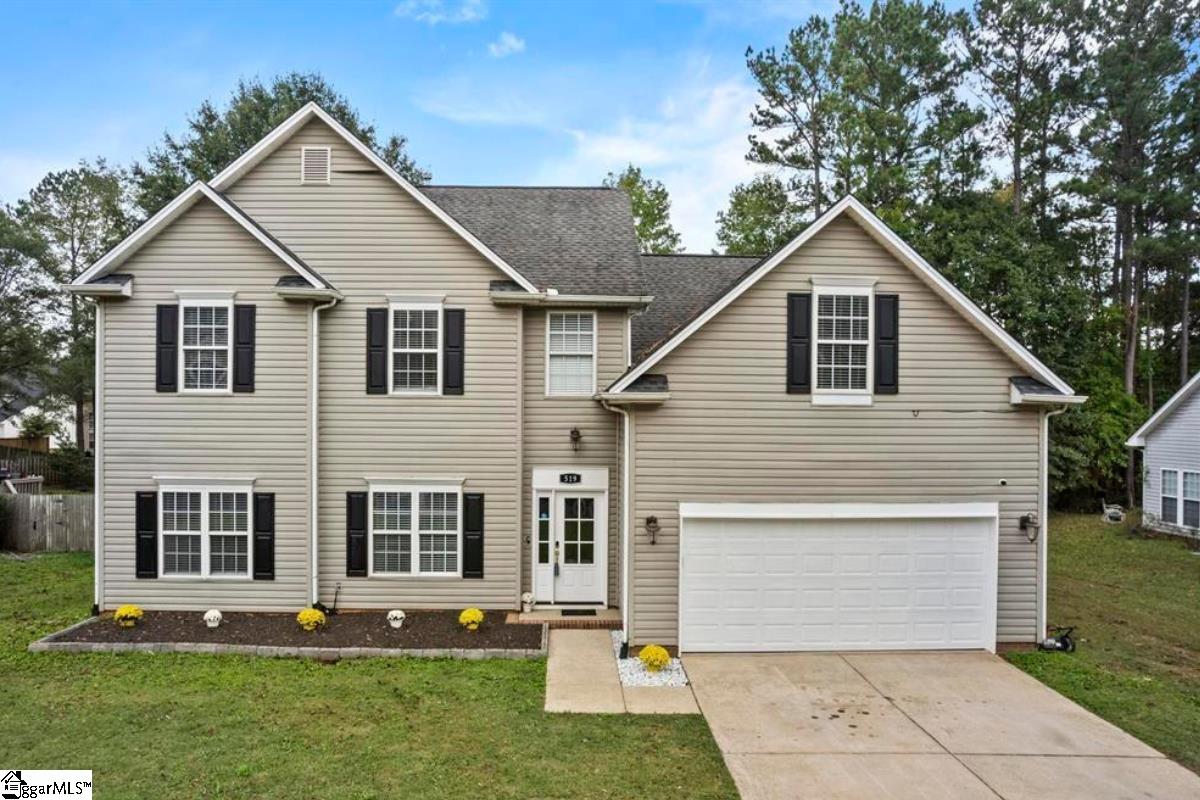
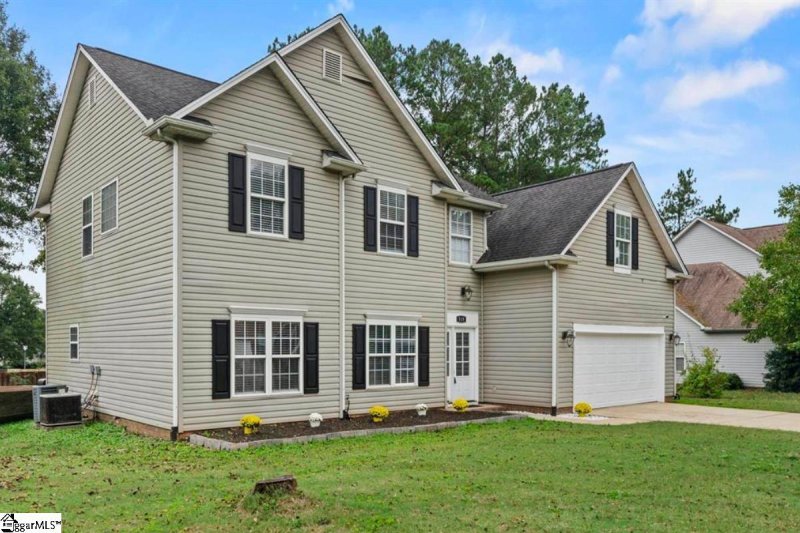
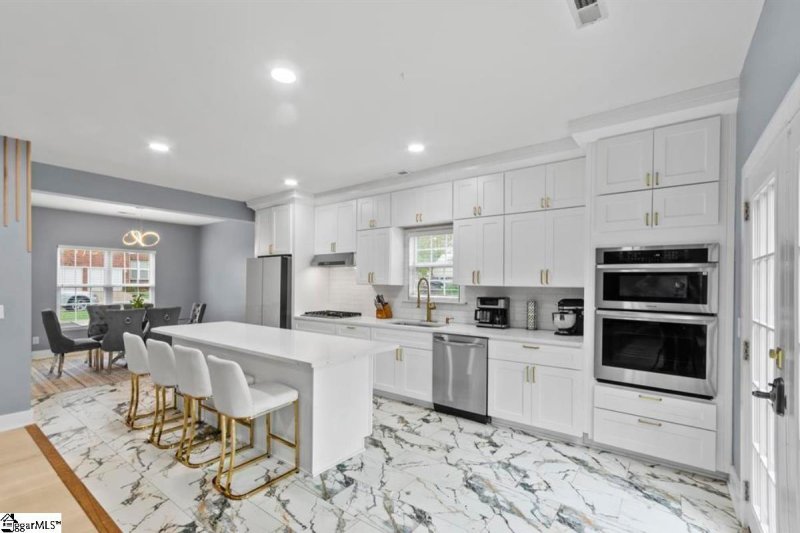
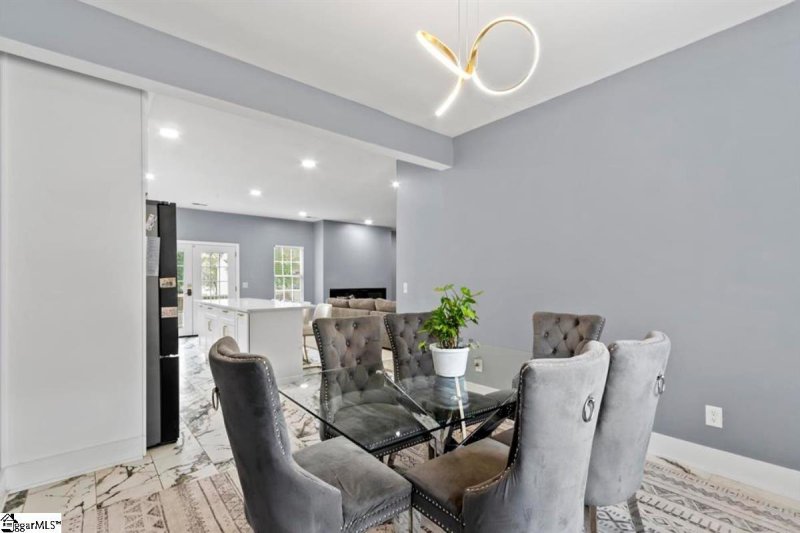
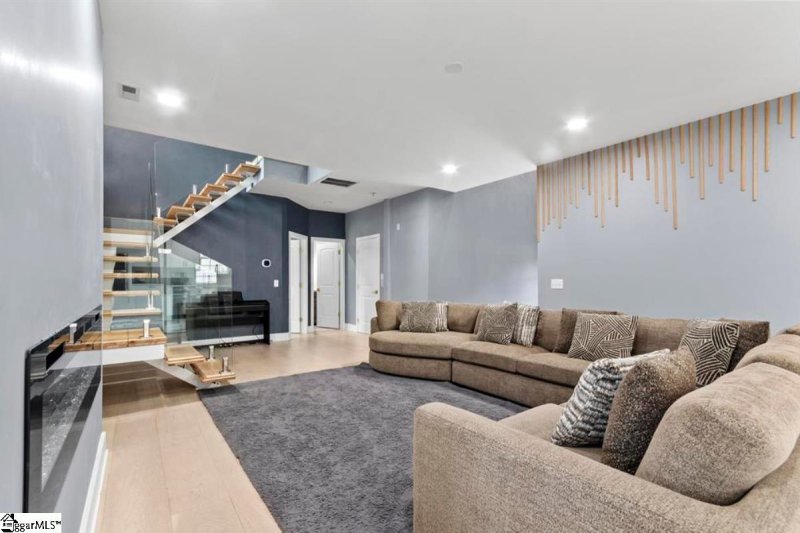

Duncan Luxury Living: Stunning 5 Bed Home, Gourmet Kitchen, Pools
519 Forest Shoals Lane, Duncan, SC 29334
$419,900
$419,900
Does this home feel like a match?
Let us know — it helps us curate better suggestions for you.
Property Highlights
Bedrooms
5
Bathrooms
2
Living Area
2,652 SqFt
Property Details
Welcome to the epitome of South Carolinian luxury living. Every inch of this meticulously upgraded 2,600+ square foot home has been designed for comfort, style, and modern elegance. Featuring five bedrooms and two and a half baths, this stunning residence presents thoughtfully crafted spaces throughout.
Time on Site
4 months ago
Property Type
Residential
Year Built
1999
Lot Size
9,583 SqFt
Price/Sq.Ft.
$158
HOA Fees
Request Info from Buyer's AgentProperty Details
School Information
Additional Information
Region
Agent Contacts
- Greenville: (864) 757-4000
- Simpsonville: (864) 881-2800
Community & H O A
Room Dimensions
Property Details
- Fenced Yard
- Level
Exterior Features
- Aluminum Siding
- Vinyl Siding
- Deck
- Other/See Remarks
Interior Features
- Dryer – Gas Hookup
- Dryer – Electric Hookup
- Ceramic Tile
- Wood
- Marble
- Dishwasher
- Disposal
- Dryer
- Stand Alone Range-Gas
- Oven(s)-Wall
- Refrigerator
- Washer
- Double Oven
- Microwave-Built In
- Media Room/Home Theater
- Other/See Remarks
- Walk In Closet
- Other/See Remarks
Systems & Utilities
- Central Forced
- Electric
- Forced Air
- Natural Gas
Showing & Documentation
- Appointment/Call Center
- Lockbox-Electronic
- Copy Earnest Money Check
- Pre-approve/Proof of Fund
- Signed SDS
The information is being provided by Greater Greenville MLS. Information deemed reliable but not guaranteed. Information is provided for consumers' personal, non-commercial use, and may not be used for any purpose other than the identification of potential properties for purchase. Copyright 2025 Greater Greenville MLS. All Rights Reserved.
