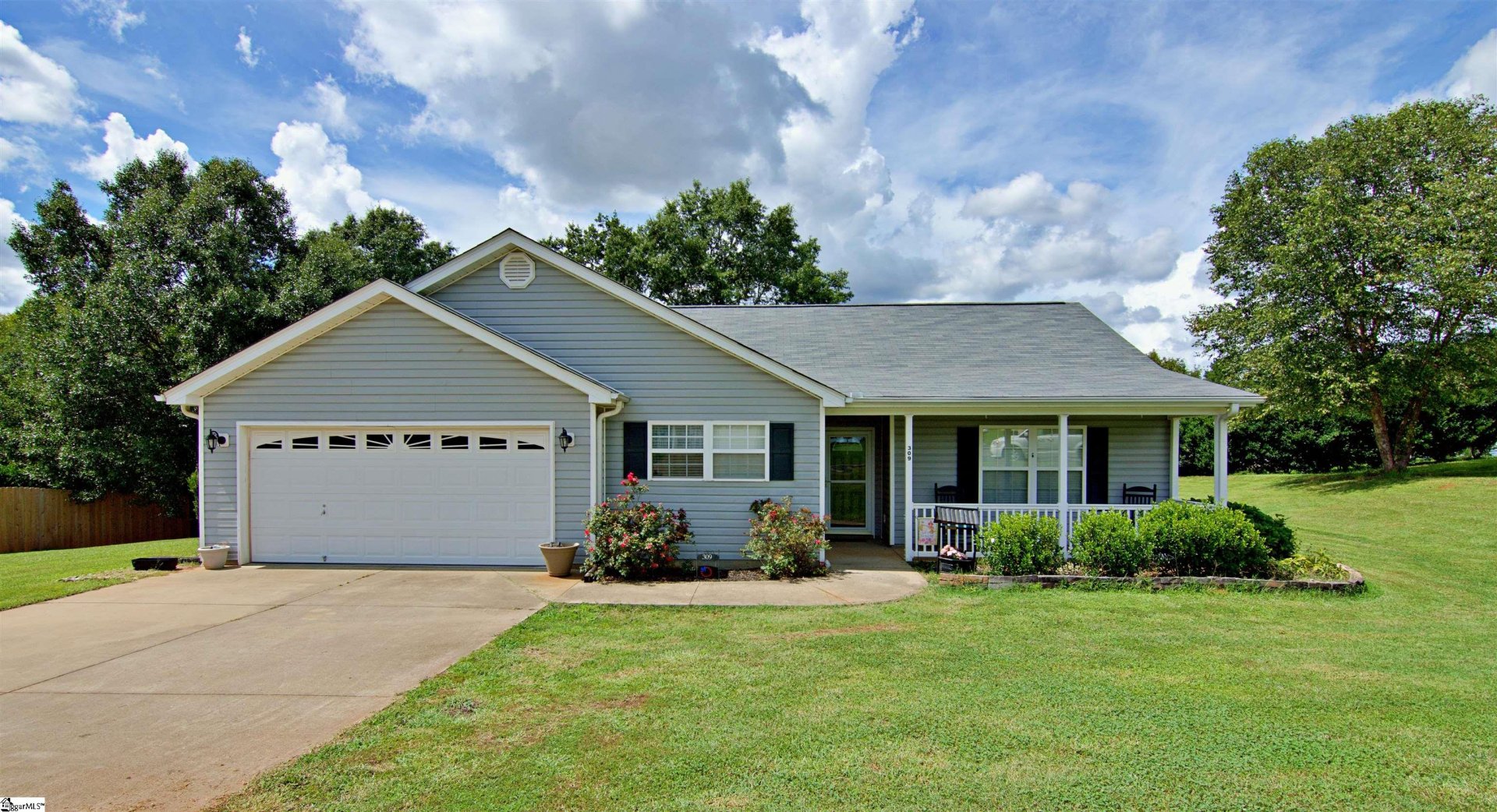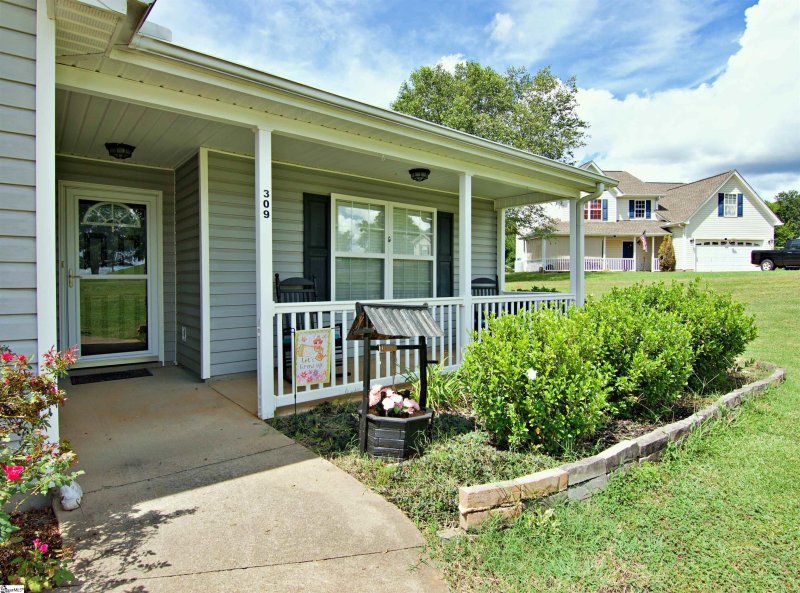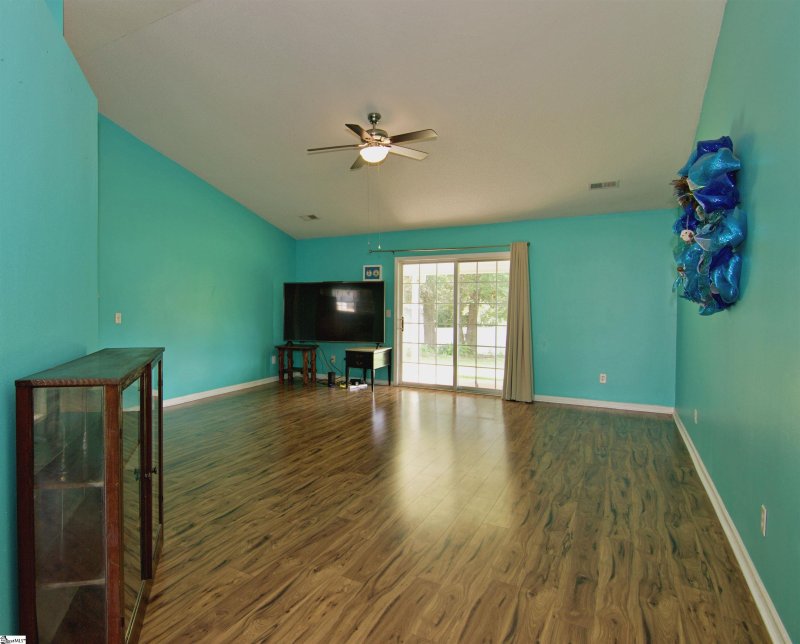




309 Dustin Reid Court in Jordan Springs, Duncan, SC
SOLD309 Dustin Reid Court, Duncan, SC 29334-9360
$279,000
$279,000
Sale Summary
Sold below asking price • Extended time on market
Does this home feel like a match?
Let us know — it helps us curate better suggestions for you.
Property Highlights
Bedrooms
3
Bathrooms
2
Property Details
This Property Has Been Sold
This property sold 2 years ago and is no longer available for purchase.
View active listings in Jordan Springs →Don’t let this one slip away! This home offers a great location that is convenient to Greenville, Spartanburg, BMW, Magna, schools, and plenty of nearby shopping, yet out-of-town enough to not be bothered by traffic. This home has NO CARPET; LVP flooring is throughout & it is so new; it was just installed 5 years ago.
Time on Site
3 years ago
Property Type
Residential
Year Built
2005
Lot Size
23,522 SqFt
Price/Sq.Ft.
N/A
HOA Fees
Request Info from Buyer's AgentProperty Details
School Information
Loading map...
Additional Information
Agent Contacts
- Greenville: (864) 757-4000
- Simpsonville: (864) 881-2800
Community & H O A
Room Dimensions
Property Details
- Fenced Yard
- Level
- Underground Utilities
Exterior Features
- Porch-Front
- Some Storm Doors
- Vinyl/Aluminum Trim
Interior Features
- 1st Floor
- Closet Style
- Dryer – Electric Hookup
- Cook Top-Smooth
- Dishwasher
- Disposal
- Dryer
- Freezer
- Refrigerator
- Washer
- Cook Top-Electric
- Oven-Electric
- Microwave-Built In
- Garage
- Out Building
- Cable Available
- Ceiling Fan
- Open Floor Plan
- Sec. System-Owned/Conveys
- Smoke Detector
- Walk In Closet
- Countertops – Laminate
Systems & Utilities
Showing & Documentation
- Seller Disclosure
- Other/See Remarks
- Advance Notice Required
- Appointment/Call Center
- Occupied
- Lockbox-Electronic
- Copy Earnest Money Check
- Pre-approve/Proof of Fund
- Signed SDS
- Specified Sales Contract
The information is being provided by Greater Greenville MLS. Information deemed reliable but not guaranteed. Information is provided for consumers' personal, non-commercial use, and may not be used for any purpose other than the identification of potential properties for purchase. Copyright 2025 Greater Greenville MLS. All Rights Reserved.
