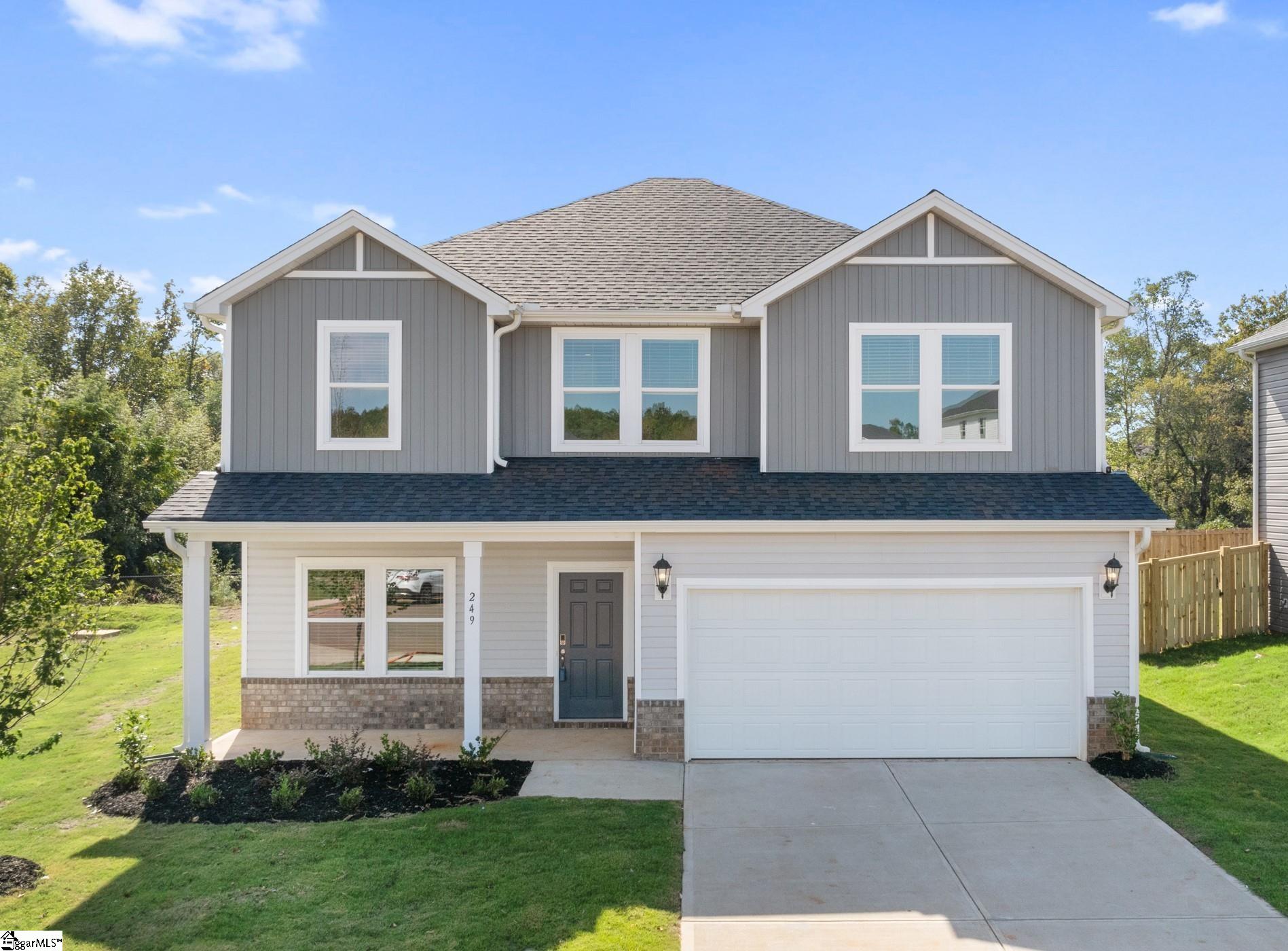
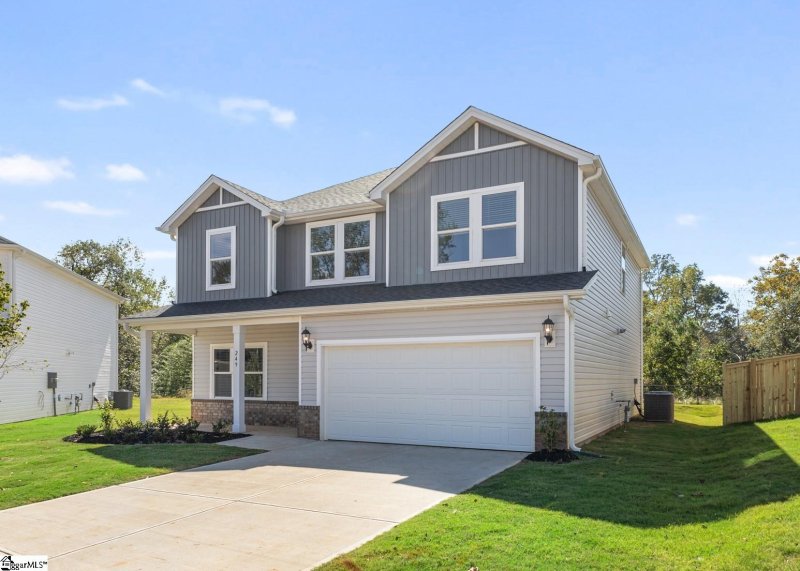
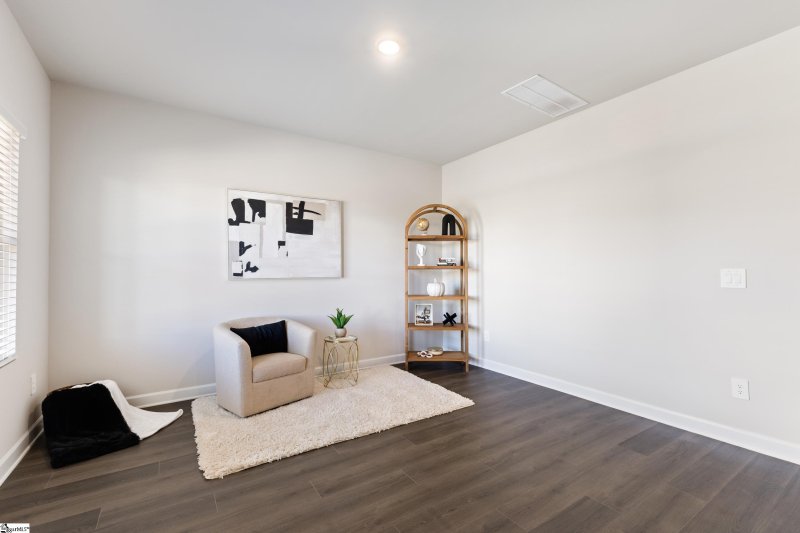
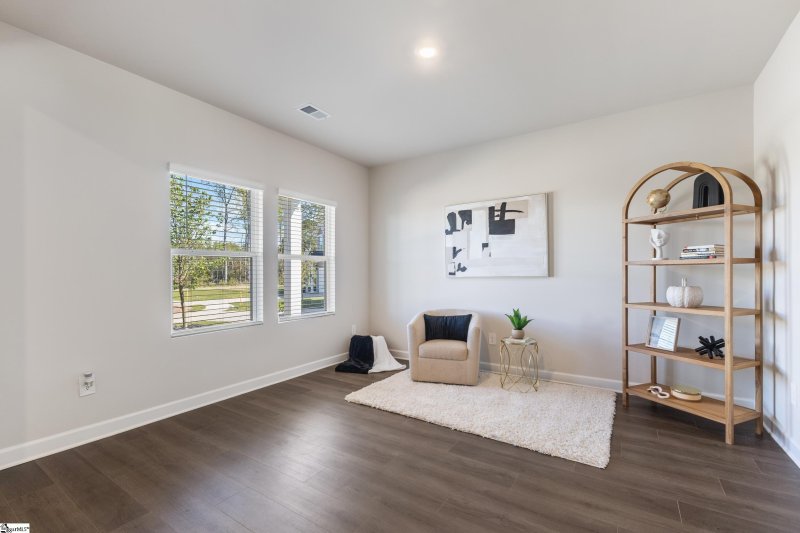
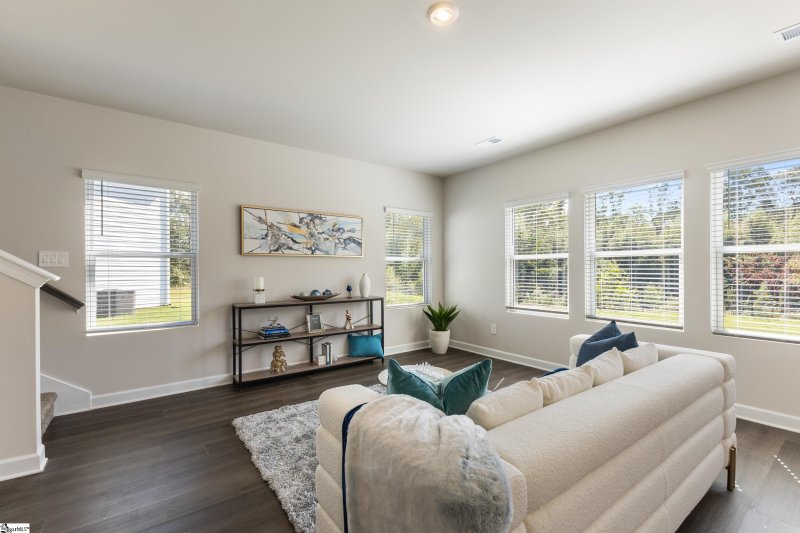

249 Lavinia Circle in Chatham Forest, Duncan, SC
SOLD249 Lavinia Circle, Duncan, SC 29334
$339,900
$339,900
Sale Summary
Sold at asking price • Sold quickly
Does this home feel like a match?
Let us know — it helps us curate better suggestions for you.
Property Highlights
Bedrooms
4
Bathrooms
2
Living Area
2,359 SqFt
Property Details
This Property Has Been Sold
This property sold 11 months ago and is no longer available for purchase.
View active listings in Chatham Forest →Welcome to this beautiful 4-bedroom, 2.5-bath home featuring an inviting open floor plan that’s perfect for modern living. Relax on the charming rocking chair porch and enjoy the abundance of natural light streaming in through the large windows throughout the home.
Time on Site
1 year ago
Property Type
Residential
Year Built
2024
Lot Size
7,405 SqFt
Price/Sq.Ft.
$144
HOA Fees
Request Info from Buyer's AgentProperty Details
School Information
Additional Information
Region
Agent Contacts
- Greenville: (864) 757-4000
- Simpsonville: (864) 881-2800
Community & H O A
Room Dimensions
Property Details
- Cul-de-Sac
- Sloped
Exterior Features
- Patio
- Tilt Out Windows
Interior Features
- 2nd Floor
- Walk-in
- Carpet
- Ceramic Tile
- Dishwasher
- Disposal
- Stand Alone Range-Gas
- Microwave-Built In
- Laundry
- Loft
- Attic Stairs Disappearing
- Ceiling 9ft+
- Countertops Granite
- Open Floor Plan
- Smoke Detector
- Walk In Closet
- Pantry – Walk In
Systems & Utilities
Showing & Documentation
The information is being provided by Greater Greenville MLS. Information deemed reliable but not guaranteed. Information is provided for consumers' personal, non-commercial use, and may not be used for any purpose other than the identification of potential properties for purchase. Copyright 2025 Greater Greenville MLS. All Rights Reserved.
