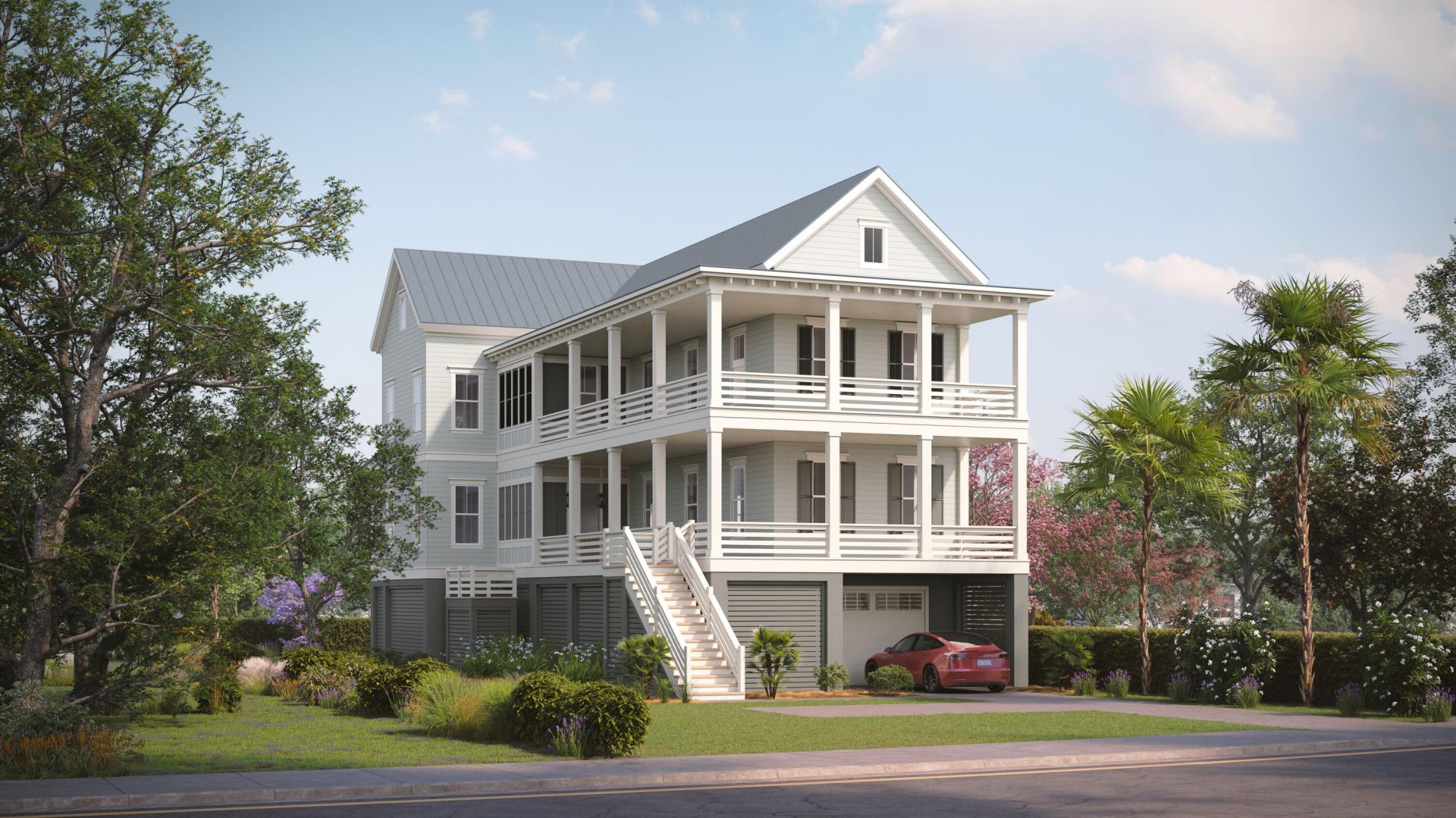
The Marshes at Daniel Island
$2.4M
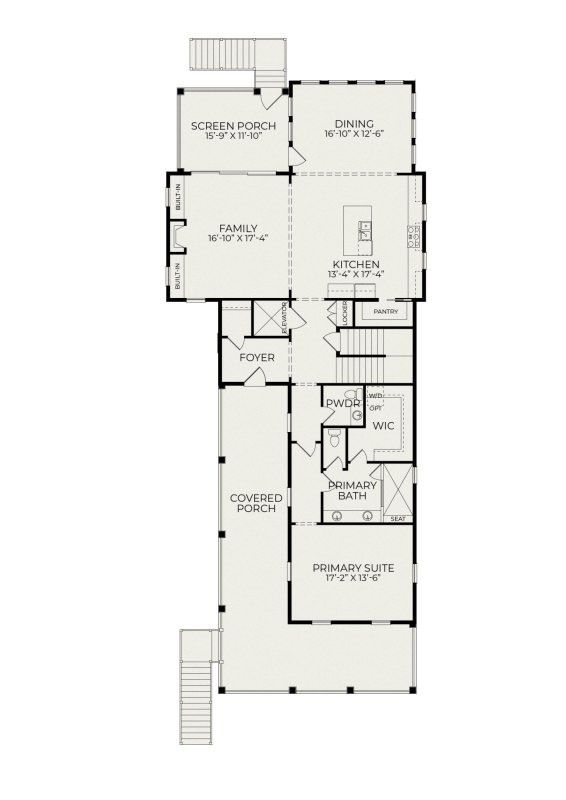
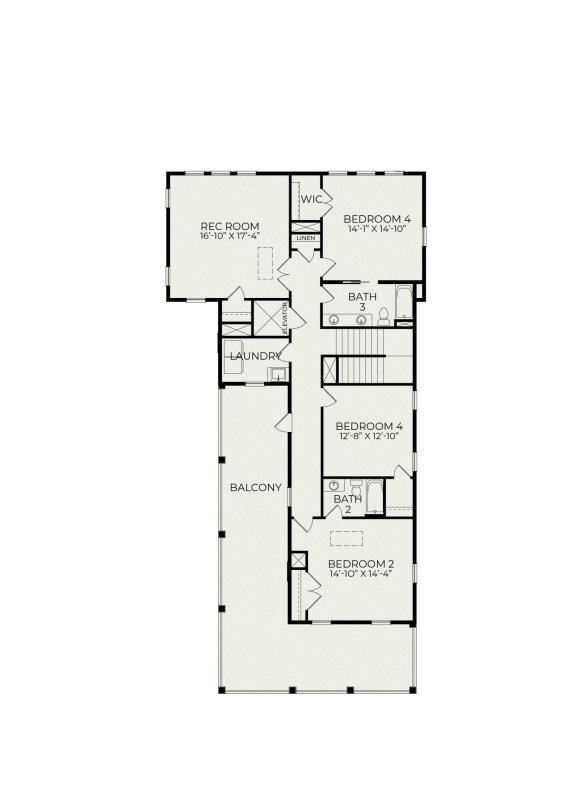
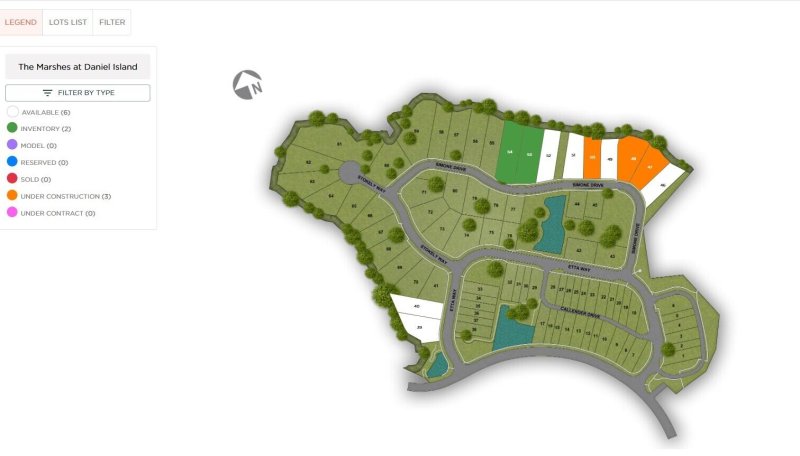
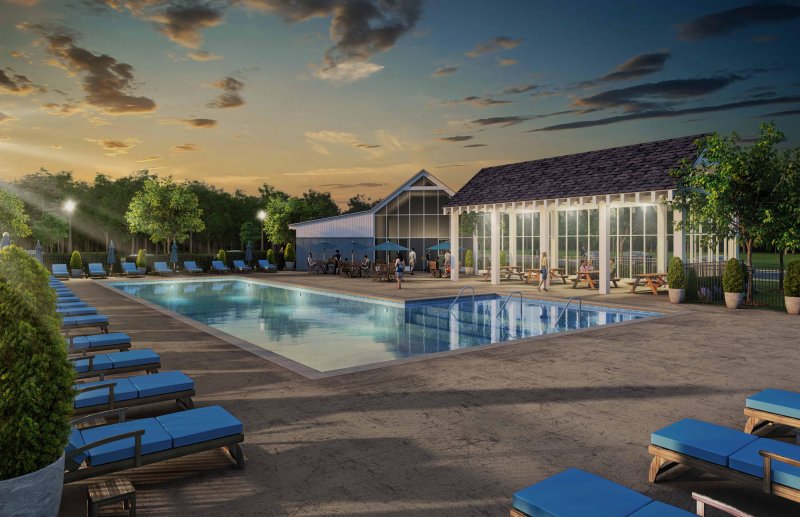
View All33 Photos

The Marshes at Daniel Island
33
$2.4M
First-Floor PrimaryScreened PorchCovered Porches
Experience Luxury Living in a Brand New Daniel Island Marshfront Home
The Marshes at Daniel Island
First-Floor PrimaryScreened PorchCovered Porches
343 Simone Drive Lot 53, Daniel Island, SC 29492
$2,391,000
$2,391,000
203 views
20 saves
Does this home feel like a match?
Let us know — it helps us curate better suggestions for you.
Property Highlights
Bedrooms
4
Bathrooms
3
Water Feature
Marshfront, Tidal Creek
Property Details
First-Floor PrimaryScreened PorchCovered Porches
NEW MARSH-FRONT HOMES ON DANIEL ISLAND! The ''Fairbank'' plan offers a thoughfully designed layout with a first-floor primary suite, providing a peaceful retreat at the heart of the home. The expansive family room seamlessly connects to a screened porch, perfect for indoor-outdoor living on the marsh!
Time on Site
7 months ago
Property Type
Residential
Year Built
2025
Lot Size
10,890 SqFt
Price/Sq.Ft.
N/A
HOA Fees
Request Info from Buyer's AgentProperty Details
Bedrooms:
4
Bathrooms:
3
Total Building Area:
3,358 SqFt
Property Sub-Type:
SingleFamilyResidence
Garage:
Yes
Stories:
2
School Information
Elementary:
Daniel Island
Middle:
Daniel Island
High:
Philip Simmons
School assignments may change. Contact the school district to confirm.
Additional Information
Region
0
C
1
H
2
S
Lot And Land
Lot Features
0 - .5 Acre
Lot Size Area
0.25
Lot Size Acres
0.25
Lot Size Units
Acres
Agent Contacts
List Agent Mls Id
25756
List Office Name
Carolina One Real Estate
List Office Mls Id
1385
List Agent Full Name
Rob Benware
Community & H O A
Community Features
Pool
Room Dimensions
Bathrooms Half
1
Room Master Bedroom Level
Lower
Property Details
Directions
From Mt. Pleasant Take I-526 To Exit 24, At First Light Turn Left Onto Island Park Dr, At First Roundabout Take A Right Onto Fairbanks Oak Alley. Community Is On The Left
M L S Area Major
77 - Daniel Island
Tax Map Number
2710000010
County Or Parish
Berkeley
Property Sub Type
Single Family Detached
Architectural Style
Traditional
Construction Materials
Cement Siding
Exterior Features
Roof
Metal
Other Structures
No
Parking Features
2 Car Garage, Garage Door Opener
Exterior Features
Elevator Shaft, Lawn Irrigation
Patio And Porch Features
Front Porch, Screened, Wrap Around
Interior Features
Cooling
Central Air
Heating
Central, Natural Gas
Flooring
Ceramic Tile, Wood
Room Type
Bonus, Breakfast Room, Family, Laundry
Laundry Features
Laundry Room
Interior Features
Ceiling - Smooth, High Ceilings, Elevator, Kitchen Island, Walk-In Closet(s), Bonus, Family
Systems & Utilities
Sewer
Public Sewer
Utilities
Dominion Energy
Water Source
Public
Financial Information
Listing Terms
Cash, Conventional
Additional Information
Stories
2
Garage Y N
true
Carport Y N
false
Cooling Y N
true
Feed Types
- IDX
Heating Y N
true
Listing Id
25008712
Mls Status
Active
Listing Key
5edf2a09280d06ff1650d4f38471c535
Unit Number
Lot 53
Coordinates
- -79.899137
- 32.867644
Fireplace Y N
true
Parking Total
2
Waterfront Y N
true
Carport Spaces
0
Covered Spaces
2
Entry Location
Ground Level
Standard Status
Active
Fireplaces Total
1
Source System Key
20250401115100286826000000
Building Area Units
Square Feet
New Construction Y N
true
Property Attached Y N
false
Originating System Name
CHS Regional MLS
Special Listing Conditions
Flood Insurance
Showing & Documentation
Internet Address Display Y N
true
Internet Consumer Comment Y N
true
Internet Automated Valuation Display Y N
true
