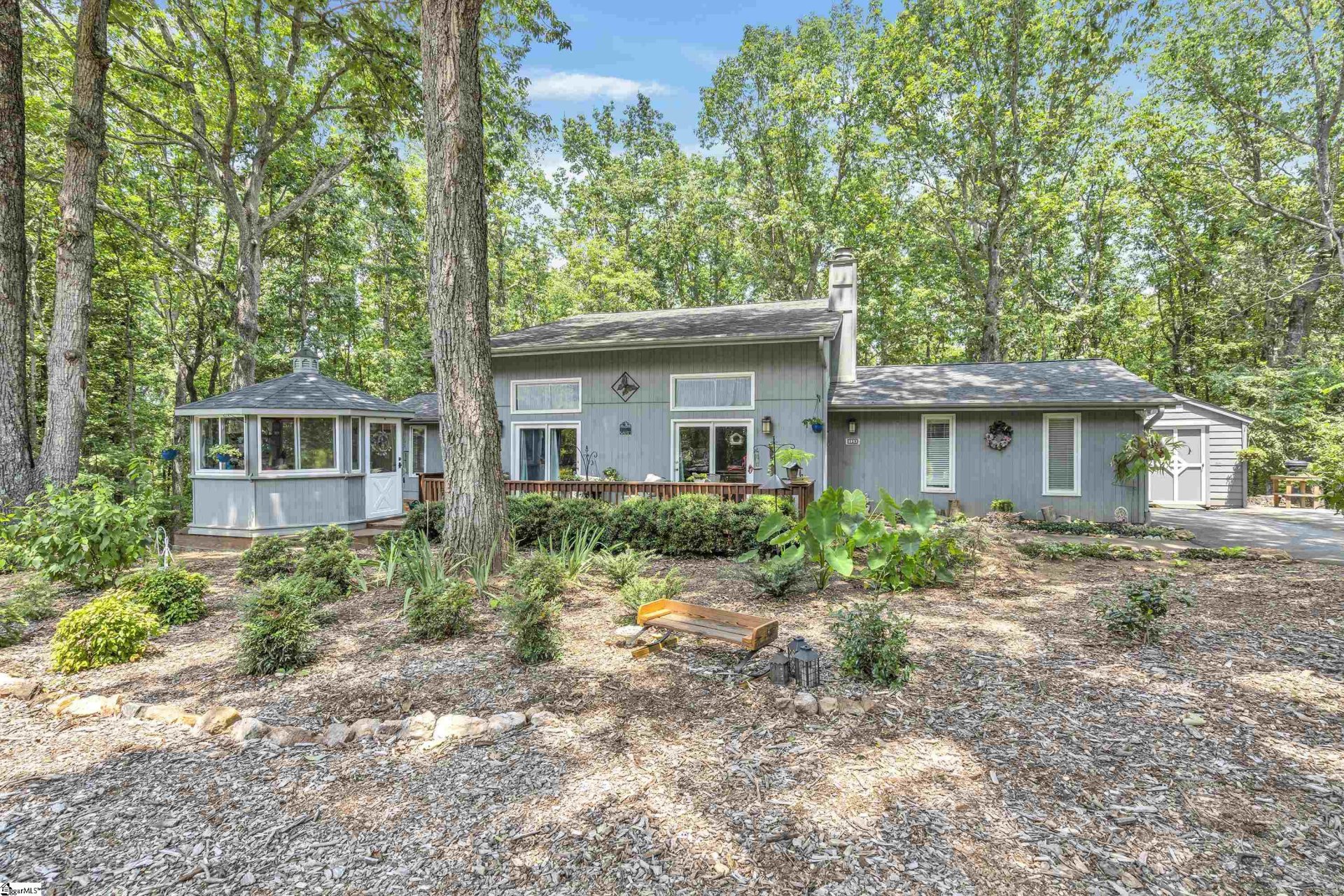
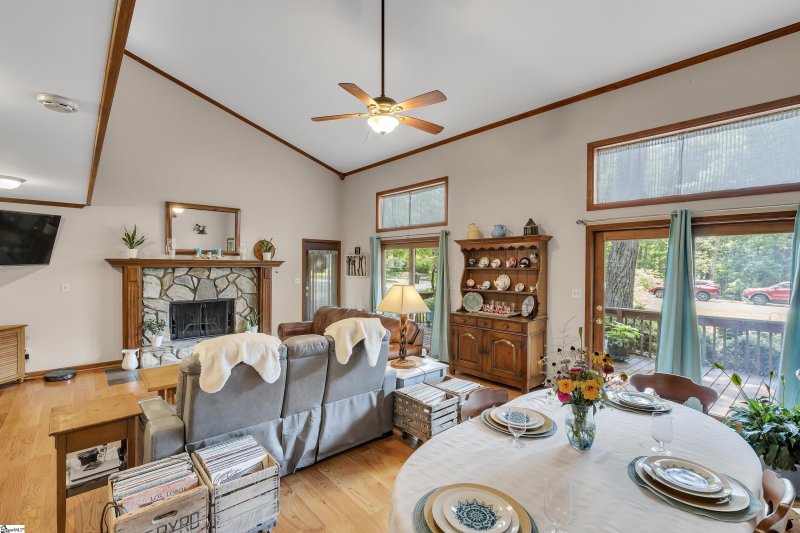
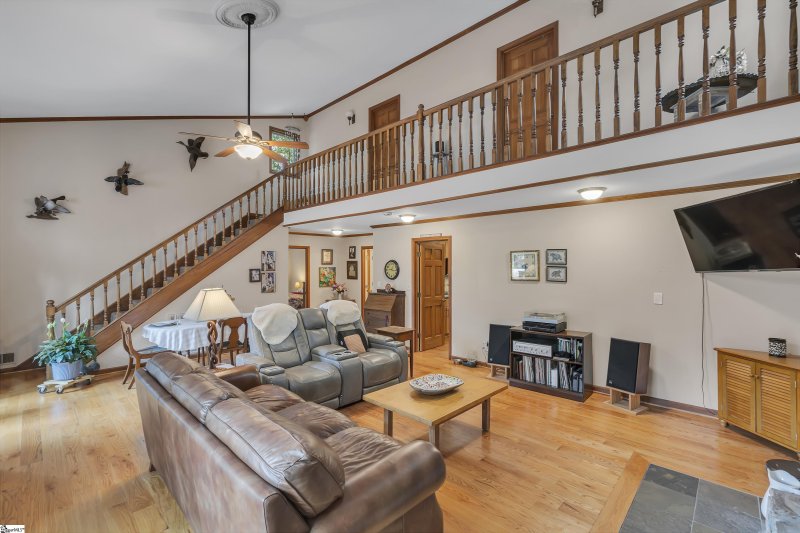
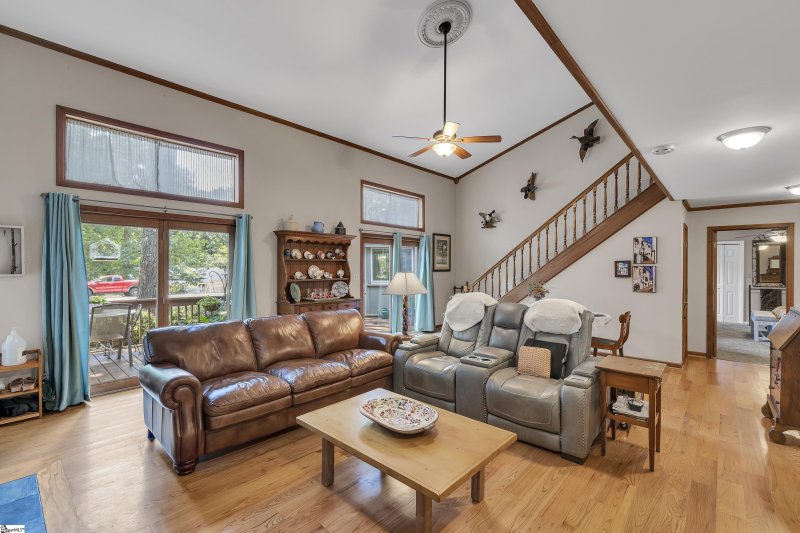
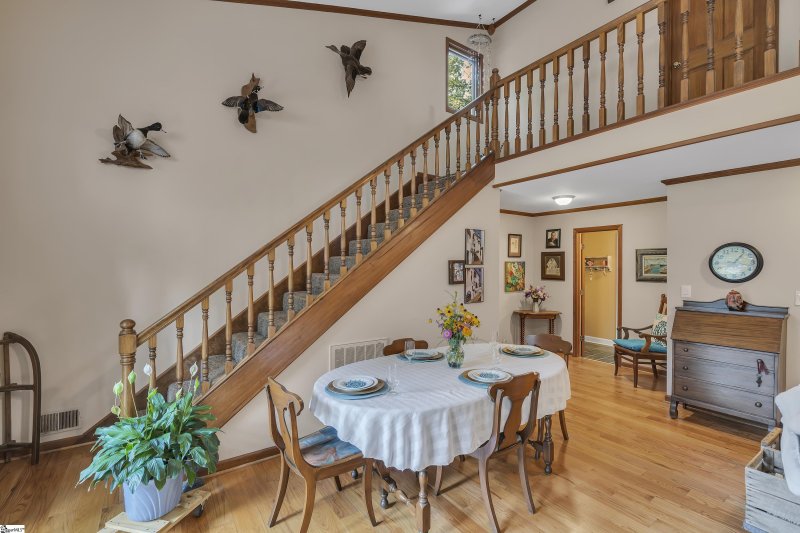
128 Dogwood Lane in None, Cowpens, SC
SOLD128 Dogwood Lane, Cowpens, SC 29330
$279,900
$279,900
Sale Summary
Sold below asking price • Extended time on market
Does this home feel like a match?
Let us know — it helps us curate better suggestions for you.
Property Highlights
Bedrooms
4
Bathrooms
3
Property Details
This Property Has Been Sold
This property sold 1 year ago and is no longer available for purchase.
View active listings in None →You don't want to miss seeing this property! Seller is ready to move. Price recently reduced - Schedule a showing today!
Time on Site
2 years ago
Property Type
Residential
Year Built
1980
Lot Size
35,719 SqFt
Price/Sq.Ft.
N/A
HOA Fees
Request Info from Buyer's AgentProperty Details
School Information
Loading map...
Additional Information
Agent Contacts
- Greenville: (864) 757-4000
- Simpsonville: (864) 881-2800
Community & H O A
Room Dimensions
Property Details
- Sloped
- Some Trees
Exterior Features
Interior Features
- 1st Floor
- Dryer – Electric Hookup
- Washer Connection
- Carpet
- Ceramic Tile
- Wood
- Dishwasher
- Disposal
- Microwave-Stand Alone
- Stand Alone Rng-Electric
- Stand Alone Rng-Smooth Tp
- Range Hood
- Out Building
- Out Building w/Elec.
- Comb Liv & Din Room
- Laundry
- 2 Story Foyer
- Ceiling Fan
- Ceiling Cathedral/Vaulted
- Countertops-Solid Surface
- Smoke Detector
- Tub Garden
- Window Trtments-AllRemain
Systems & Utilities
- Central Forced
- Electric
- Electric
- Forced Air
Showing & Documentation
- Appointment/Call Center
- Occupied
- Lockbox-Electronic
- Copy Earnest Money Check
- Signed SDS
The information is being provided by Greater Greenville MLS. Information deemed reliable but not guaranteed. Information is provided for consumers' personal, non-commercial use, and may not be used for any purpose other than the identification of potential properties for purchase. Copyright 2025 Greater Greenville MLS. All Rights Reserved.
