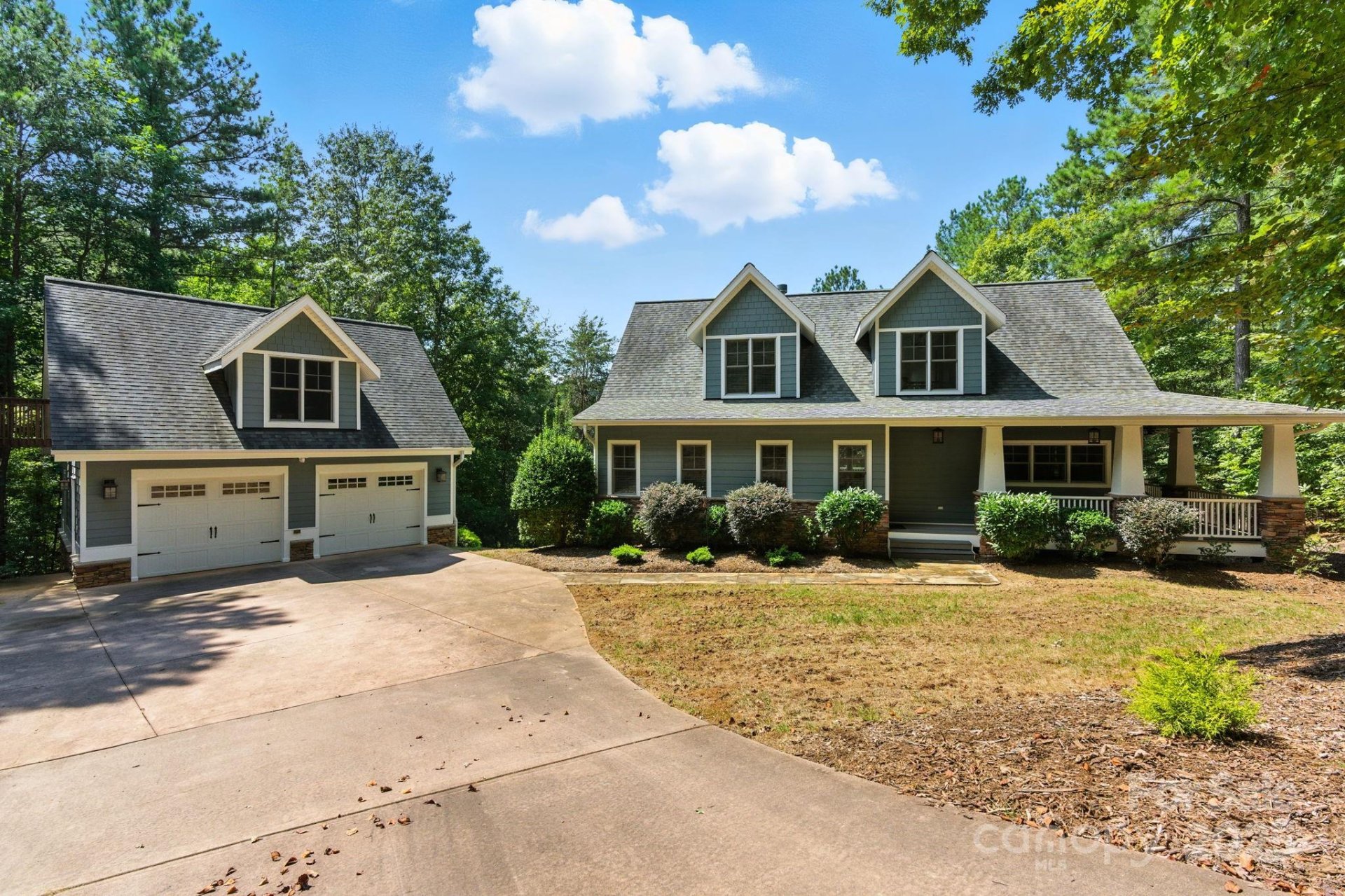
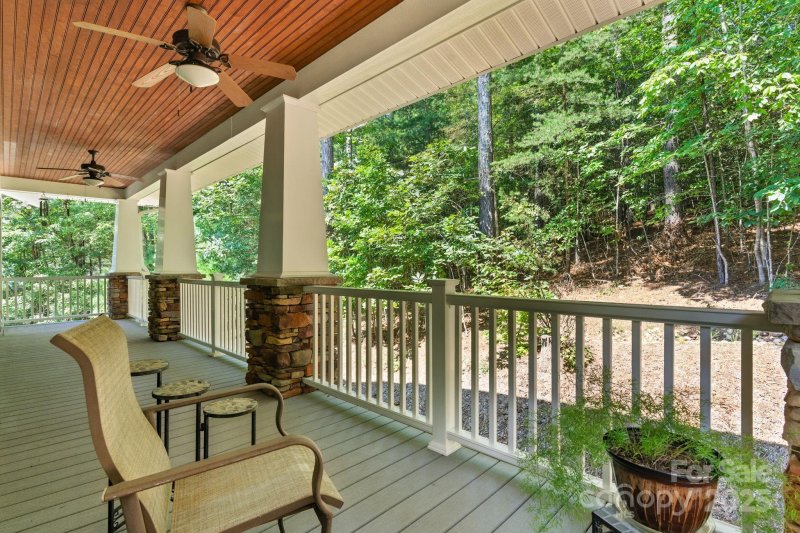
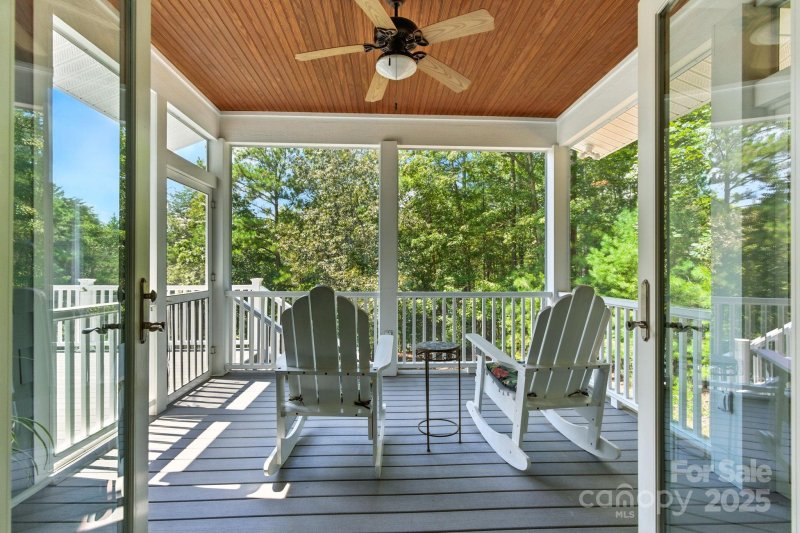
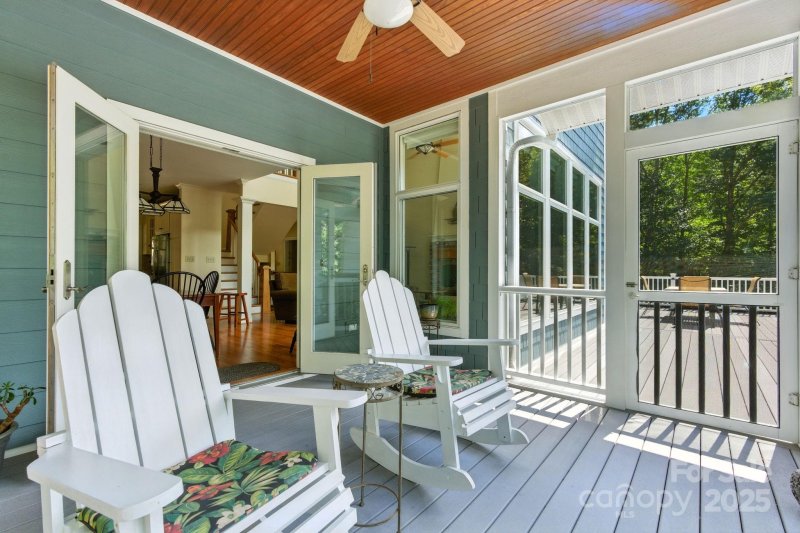
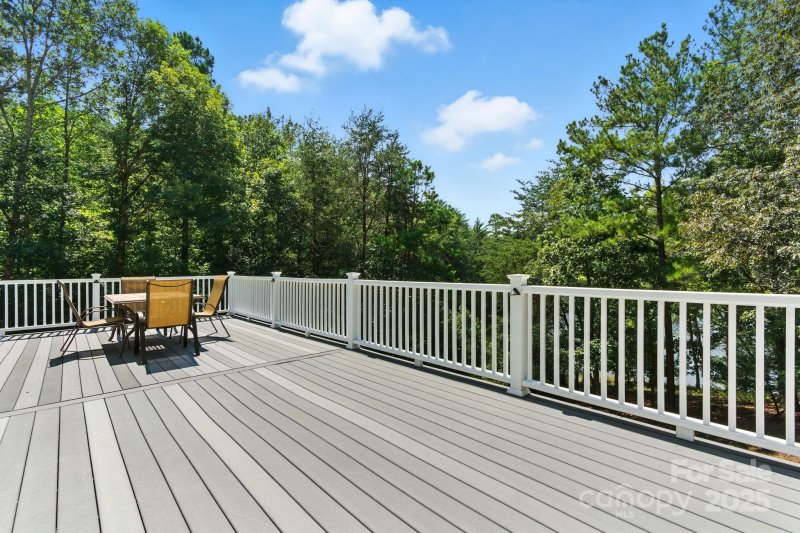
1461 Sunset Point Drive in Paradise Harbor, Connelly Springs, NC
1461 Sunset Point Drive, Connelly Springs, NC 28612
$1,150,000
$1,150,000
Does this home feel like a match?
Let us know — it helps us curate better suggestions for you.
Property Highlights
Bedrooms
3
Bathrooms
3
Living Area
3,393 SqFt
Water Feature
Lake Rhodhiss
Property Details
Nestled in the woods down a long driveway, this home has the privacy you desire within a gated community. The outside appeal with the wrap-around porch (with fans!) is matched by a beautiful and functional interior. Out back there is a very gentle slope to the water - very rare in this area! The dock has been recently refurbished and includes a boat lift. Sitting on the dock you can enjoy the peace of the large cove while watching the sunset. There is a small marina just a few minutes away by boat to refuel your tank. Now, back to the house - the open floor plan includes a two story ceiling in the living room which has direct access to a large, very well-maintained deck. The primary bedroom en-suite also has direct access to the deck. Your favorite spot on this main level might just be the screened porch, which looks out over the wooded yard to the lake. Upstairs are two large bedrooms with a full bathroom. The large, walk out basement can be whatever you need it to be; there is a very spacious main room, a separate room (which is flex space), and a full bathroom as well. Additionally there is some unfinished space which is currently being used as a workshop.
Time on Site
3 months ago
Property Type
Residential
Year Built
2008
Lot Size
N/A
Price/Sq.Ft.
$339
HOA Fees
Request Info from Buyer's AgentProperty Details
School Information
Loading map...
Additional Information
Utilities
- Septic Installed
- Cable Available
- Electricity Connected
- Phone Connected
- Underground Utilities
- City
Lot And Land
- Waterfront
Agent Contacts
- Palmetto Park Realty Team Fort Mill: 803.548.6123
Interior Details
- Electric
- Heat Pump
- Propane
- Zoned
- Wood
- Laundry Room
- Main Level
- Family Room
Exterior Features
- Dock - Floating
- Hardboard Siding
- Deck
- Screened
Parking And Garage
- Detached Garage
Waterfront And View
- Water
- Dock
Financial Information
Basement And Foundation
- Basement Shop
- Exterior Entry
- Finished
- Interior Entry
- Basement
Zoning And Restrictions
Square Footage And Levels
- One and One Half
Additional C A R Information
IDX information is provided exclusively for consumers' personal, non-commercial use only; it may not be used for any purpose other than to identify prospective properties consumers may be interested in purchasing. Data is deemed reliable but is not guaranteed accurate by the MLS GRID. Use of this site may be subject to an end user license agreement. Based on information submitted to the MLS GRID as of Mon, Nov 24, 2025. All data is obtained from various sources and may not have been verified by broker or MLS GRID. Supplied Open House Information is subject to change without notice. All information should be independently reviewed and verified for accuracy. Properties may or may not be listed by the office/agent presenting the information. Some IDX listings have been excluded from this website. Any use by you of search facilities of data on the site, other than by a consumer looking to purchase real estate, is prohibited. DMCA Notice: Palmetto Park Realty respects the intellectual property rights of others. If you believe that your work has been copied in a way that constitutes copyright infringement, please provide our designated agent with written notice containing the following information: (1) identification of the copyrighted work claimed to have been infringed; (2) identification of the material that is claimed to be infringing; (3) your contact information; (4) a statement that you have a good faith belief that use of the material is not authorized; and (5) a statement that the information in the notification is accurate and you are authorized to act on behalf of the copyright owner. Please send DMCA notices to: [email protected]