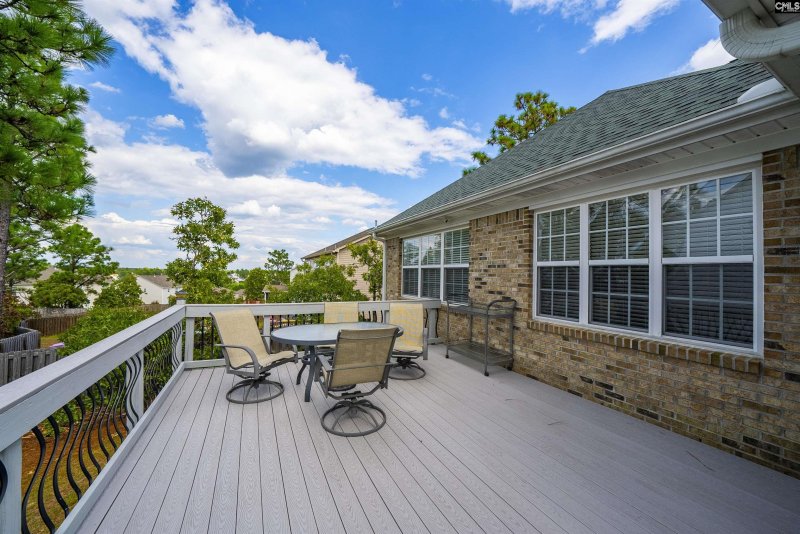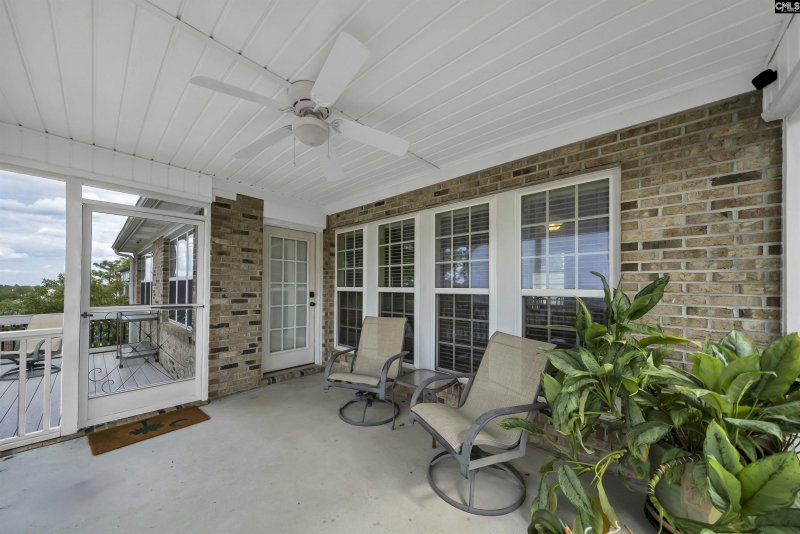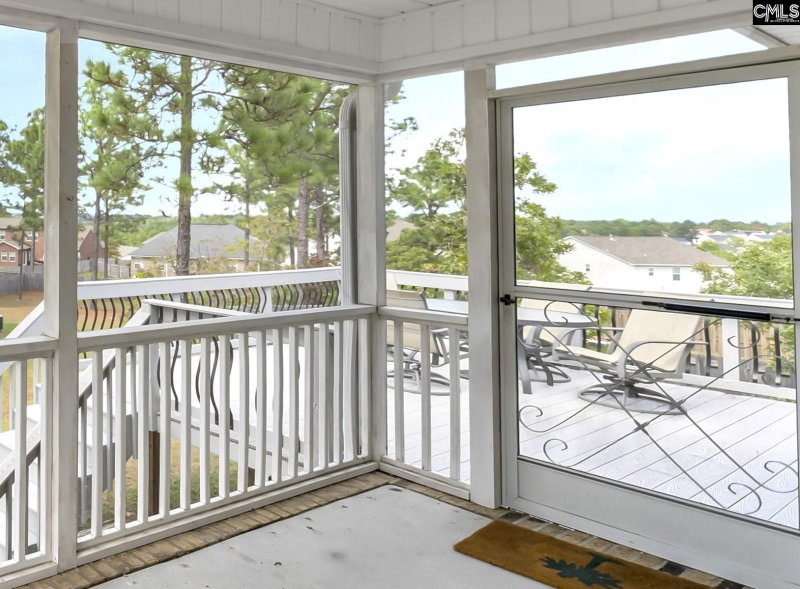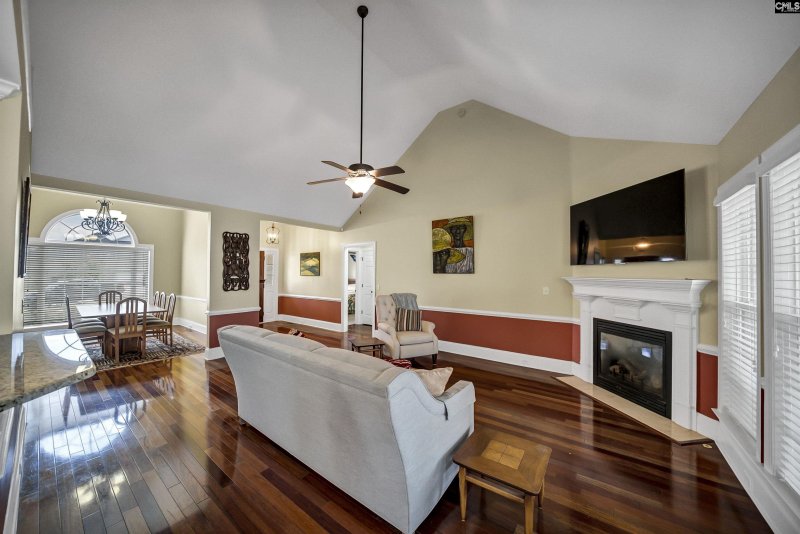





901 Blue Willow Way in Summit Hills-amaryllis Woods, Columbia, SC
901 Blue Willow Way, Columbia, SC 29229-6928
$314,900
$314,900
Does this home feel like a match?
Let us know — it helps us curate better suggestions for you.
Property Highlights
Bedrooms
4
Bathrooms
2
Living Area
2,222 SqFt
Property Details
You’ve finally found the delightful home that you’ve been searching for - affordable, rich in character, and combining the timeless beauty of an all-brick exterior, with quality craftsmanship beyond the ordinary. Unlike today’s production-built houses, this luxury residence showcases thoughtful details throughout: extensive molding, integrated display alcove, cathedral and tray ceilings, gleaming hardwood floors, and is constructed atop the trusted and homeowner-favorite, crawlspace foundation. The open-concept floor plan provides that coveted ‘Wow Factor’, and creates a natural flow from entry to living spaces, extending out to a roomy year-round screened porch and deck, where you’ll enjoy elevated, sweeping views above neighboring rooftops.
Time on Site
1 month ago
Property Type
Residential
Year Built
2009
Lot Size
9,147 SqFt
Price/Sq.Ft.
$142
HOA Fees
Request Info from Buyer's AgentListing Information
- LocationColumbia
- MLS #COL617916
- Last UpdatedOctober 8, 2025
Property Details
School Information
Additional Information
Property Details
- Dishwasher
- Disposal
- Refrigerator
- Water Softener- Owned
- Microwave Above Stove
- Gas Water Heater
Exterior Features
- Deck
- Sprinkler
- Gutters - Full
- Front Porch - Covered
- Back Porch - Screened
Interior Features
- Free-Standing
- Self Clean
- Smooth Surface
- Bar
- Eat In
- Counter Tops- Granite
- Cabinets- Stained
- Recessed Lights
- Floors- Engineered Hardwood
- Attic Storage
- Ceiling Fan
- Security System- Owned
- Smoke Detector
- Attic Access
- Molding
- Ceilings- Tray
- Floors- Engineered Hardwood
- Ceilings- Cathedral
- Fireplace
- French Doors
- Ceiling Fan
- Floors- Engineered Hardwood
- Bath- Shared
- Ceiling Fan
- Closet- Walk In
- Ceiling Fan
- Bath- Shared
- Ceiling Fan
- Double Vanity
- Tub- Garden
- Separate Shower
- Closet- Walk In
- Ceilings- Tray
- Ceiling Fan
- Recessed Lighting
- Separate Water Closet
- Floors - Carpet
- Floors - Tile
Contact Information
Systems & Utilities
- Gas 1St Lvl
- Gas 2Nd Lvl
- Solar
- Storm Doors
- Thermopane
Location Information
Financial Information
- Common Area Maintenance
- Playground
- Pool
- Tennis Courts
- Conventional
- F H A
- V A
Additional Information
- Cable T V Available
- Built-Ins
Details provided by Consolidated MLS and may not match the public record. Learn more. The information is being provided by Consolidated Multiple Listing Service, Inc. Information deemed reliable but not guaranteed. Information is provided for consumers' personal, non-commercial use, and may not be used for any purpose other than the identification of potential properties for purchase. © 2025 Consolidated Multiple Listing Service, Inc. All Rights Reserved.
Listing Information
- LocationColumbia
- MLS #COL617916
- Last UpdatedOctober 8, 2025
