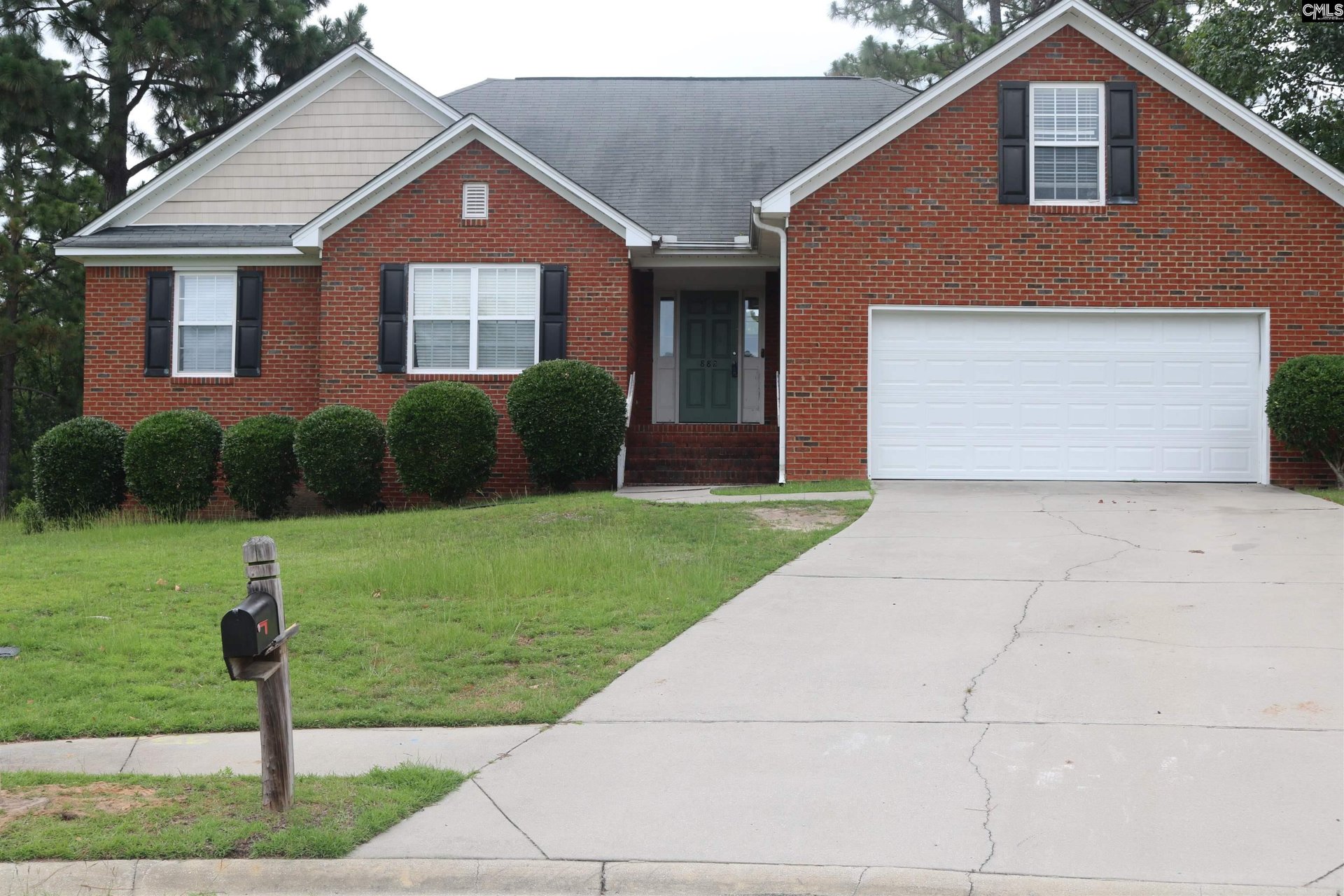
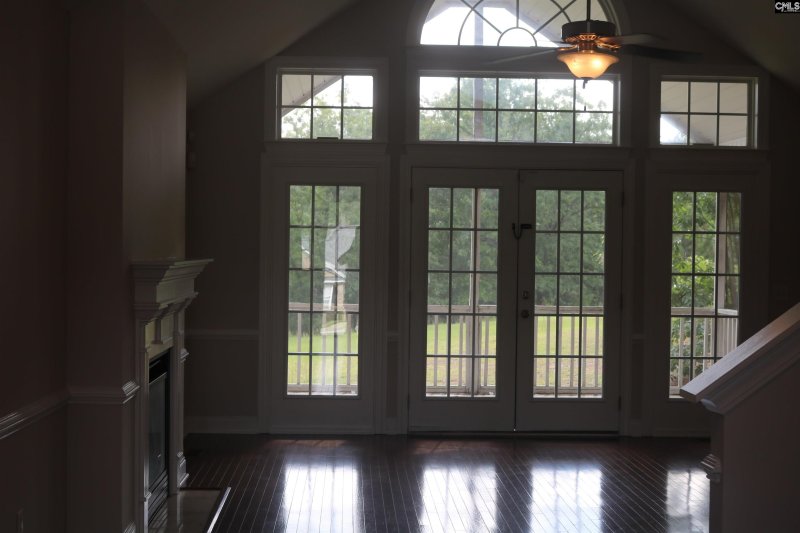
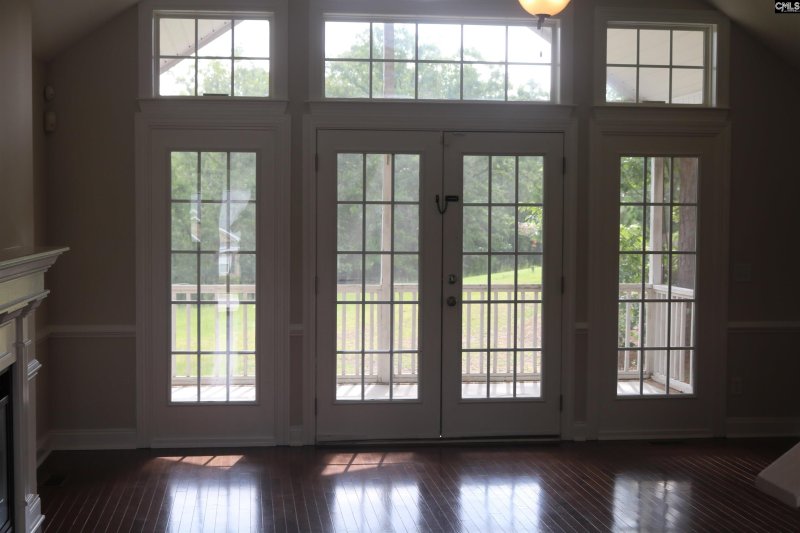
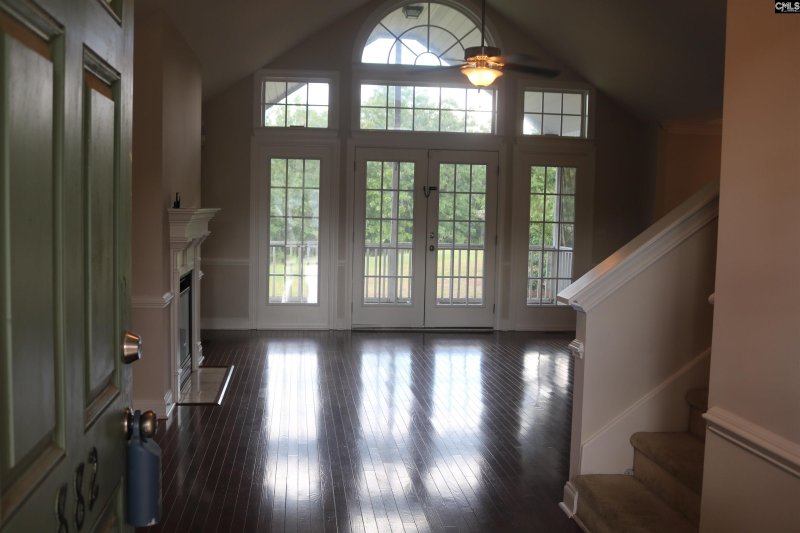
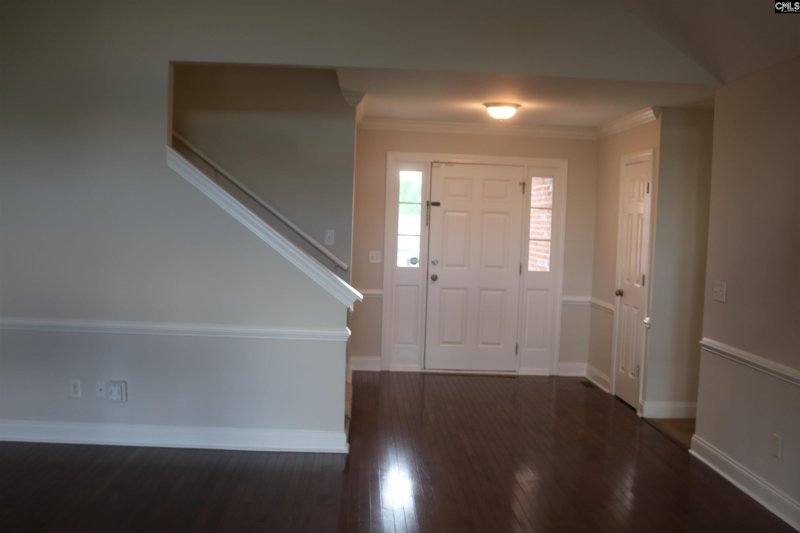

Charming Single-Level Home with Screened Porch in Columbia, SC
882 Heartleaf Drive, Columbia, SC 29229
$295,000
$295,000
Does this home feel like a match?
Let us know — it helps us curate better suggestions for you.
Property Highlights
Bedrooms
3
Bathrooms
2
Living Area
1,889 SqFt
Property Details
Seize the opportunity to call 882 Heartleaf Dr your new home, where comfort and charm blend seamlessly in the heart of Columbia, SC. This delightful 3-bedroom, 2-bathroom residence offers a generous 1,889 sq ft of living space, perfect for creating cherished memories. The open-concept living area is ideal for entertaining, offering ample space for gatherings or quiet evenings at home.
Time on Site
4 months ago
Property Type
Residential
Year Built
2008
Lot Size
N/A
Price/Sq.Ft.
$156
HOA Fees
Request Info from Buyer's AgentProperty Details
School Information
Additional Information
Property Details
- Dishwasher
- Disposal
- Refrigerator
- Microwave Above Stove
Exterior Features
Interior Features
- Electric
- Heated Space
- Utility Room
- Free-Standing
- Self Clean
- Smooth Surface
- Eat In
- Pantry
- Counter Tops- Formica
- Cabinets- Stained
- Floors- Engineered Hardwood
- Ceiling Fan
- Garage Opener
- Smoke Detector
- Attic Access
- Fireplace
- French Doors
- Ceiling- Vaulted
- Ceiling Fan
- Floors- Engineered Hardwood
- Double Vanity
- Tub- Garden
- Bath- Private
- Separate Shower
- Closet- Private
- Floors - Carpet
Contact Information
Systems & Utilities
- Central
- Electric
- Heat Pump 1St Lvl
Location Information
Financial Information
- Common Area Maintenance
- Pool
- Road Maintenance
- Sidewalk Maintenance
- Sprinkler
- Street Light Maintenance
- Cash
- Conventional
- F H A
- V A
Additional Information
- Cable T V Available
- Warranty ( Home 12-Month)
- Community Pool
Details provided by Consolidated MLS and may not match the public record. Learn more. The information is being provided by Consolidated Multiple Listing Service, Inc. Information deemed reliable but not guaranteed. Information is provided for consumers' personal, non-commercial use, and may not be used for any purpose other than the identification of potential properties for purchase. © 2025 Consolidated Multiple Listing Service, Inc. All Rights Reserved.
