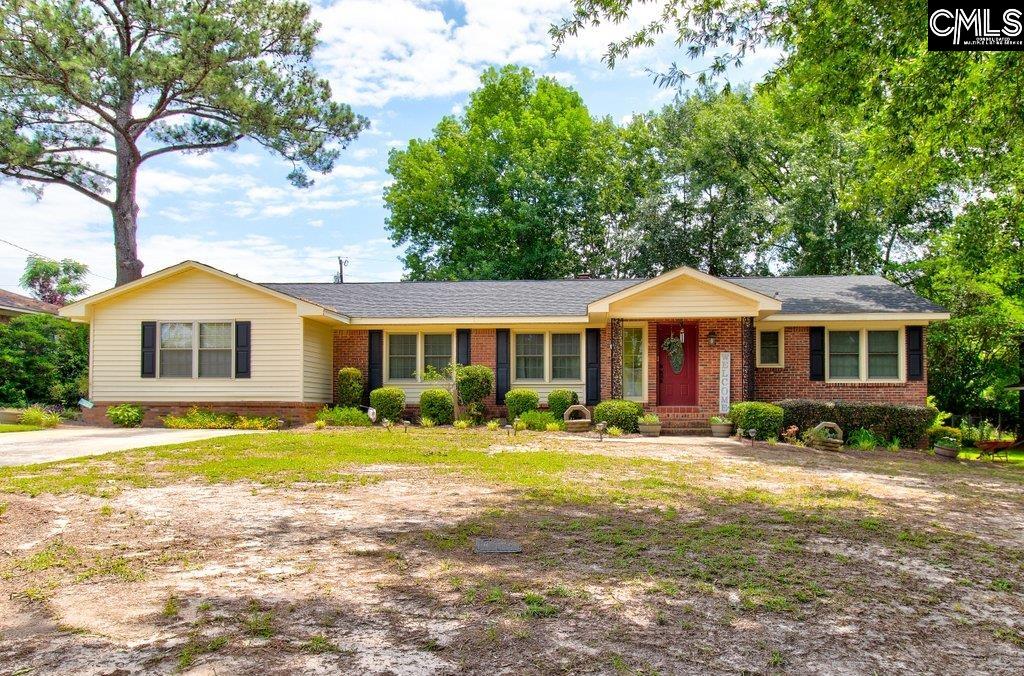
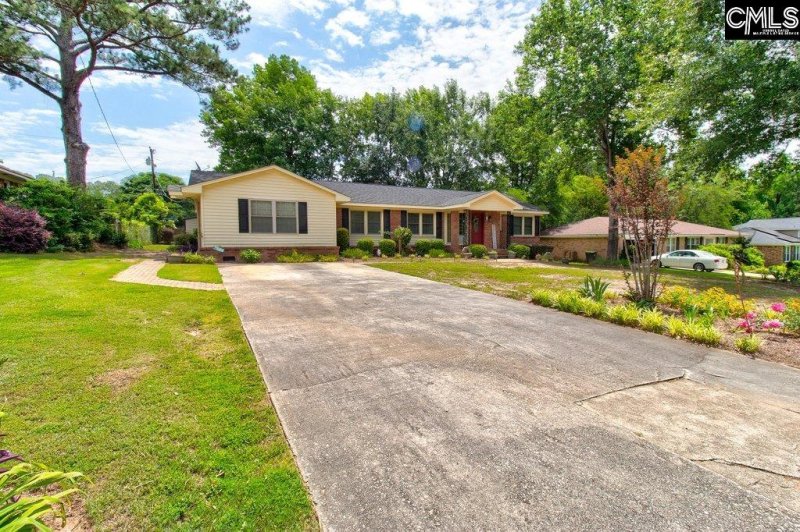
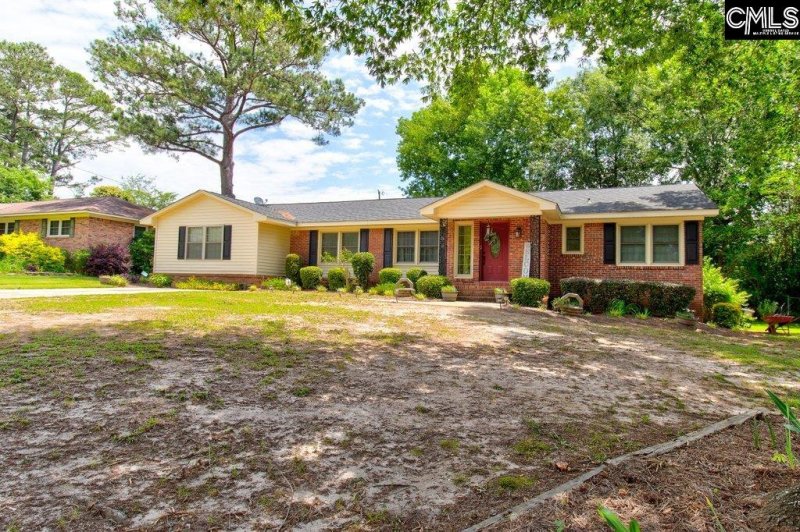
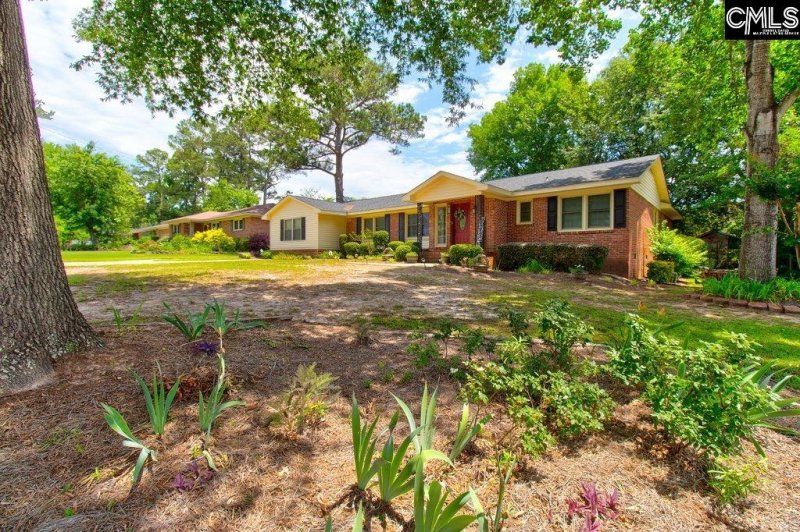
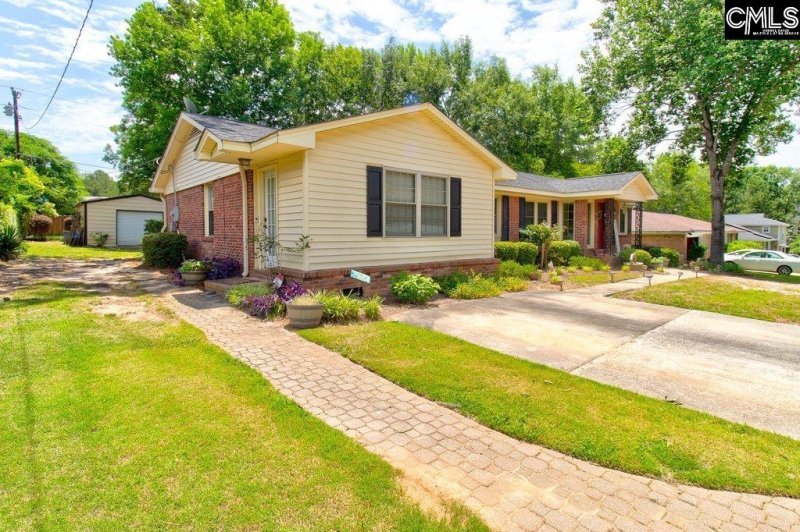

Updated Columbia Home: Prime Location, Move-In Ready Comfort
816 Rollingwood Trail, Columbia, SC 29210
$249,000
$249,000
Does this home feel like a match?
Let us know — it helps us curate better suggestions for you.
Property Highlights
Bedrooms
3
Bathrooms
3
Living Area
2,794 SqFt
Property Details
Conveniently located with easy access to Downtown Columbia, this updated home offers the perfect blend of location and comfort. Nestled between St. Andrews Road and Bush River Road, you'll find yourself just minutes from shopping, dining, schools, and major highways ideal for commuting or weekend adventures.
Time on Site
5 months ago
Property Type
Residential
Year Built
1970
Lot Size
15,028 SqFt
Price/Sq.Ft.
$89
HOA Fees
Request Info from Buyer's AgentProperty Details
School Information
Additional Information
Property Details
- Dishwasher
- Disposal
- Microwave Built In
Exterior Features
- Rear Only Wood
- Rear Only- Chain Link
- Shed
- Gutters - Partial
- Front Porch - Covered
- Back Porch - Uncovered
Interior Features
- Closet
- Electric
- Heated Space
- Built-In
- Convection
- Smooth Surface
- Bar
- Floors- Hardwood
- Counter Tops- Granite
- Backsplash- Tiled
- Cabinets- Painted
- Floors- Hardwood
- Molding
- Floors- Hardwood
- Molding
- Ceiling Fan
- Floors- Hardwood
- Ceiling Fan
- Ceiling Fan
- Closet- Private
- Floors- Hardwood
- Ceiling Fan
- Closet- Private
- Floors- Hardwood
- Double Vanity
- Closet- His & Her
- Bath- Private
- Closet- Walk In
- Ceiling Fan
Contact Information
Systems & Utilities
Location Information
Financial Information
- Cash
- Conventional
Details provided by Consolidated MLS and may not match the public record. Learn more. The information is being provided by Consolidated Multiple Listing Service, Inc. Information deemed reliable but not guaranteed. Information is provided for consumers' personal, non-commercial use, and may not be used for any purpose other than the identification of potential properties for purchase. © 2025 Consolidated Multiple Listing Service, Inc. All Rights Reserved.
