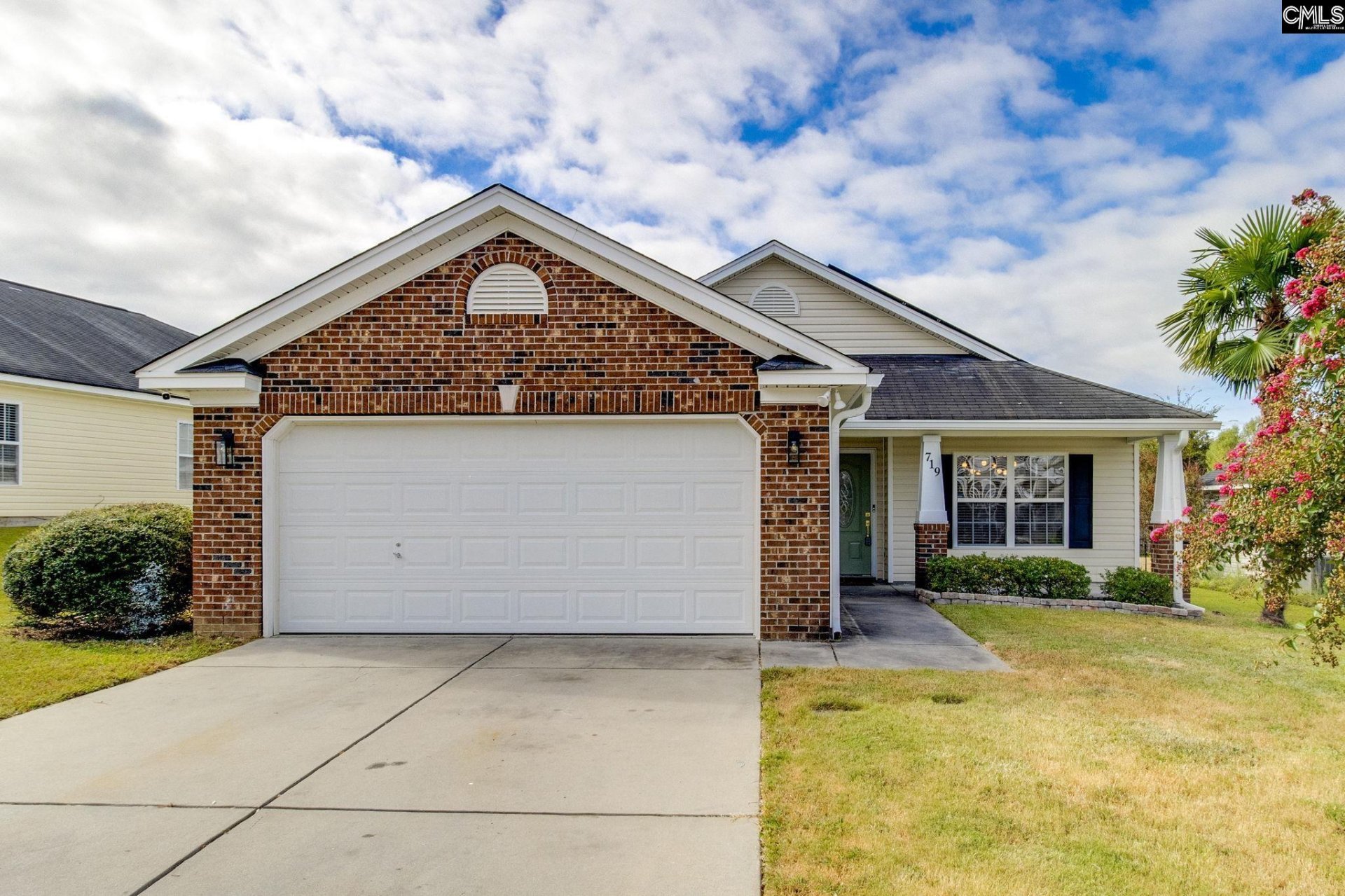
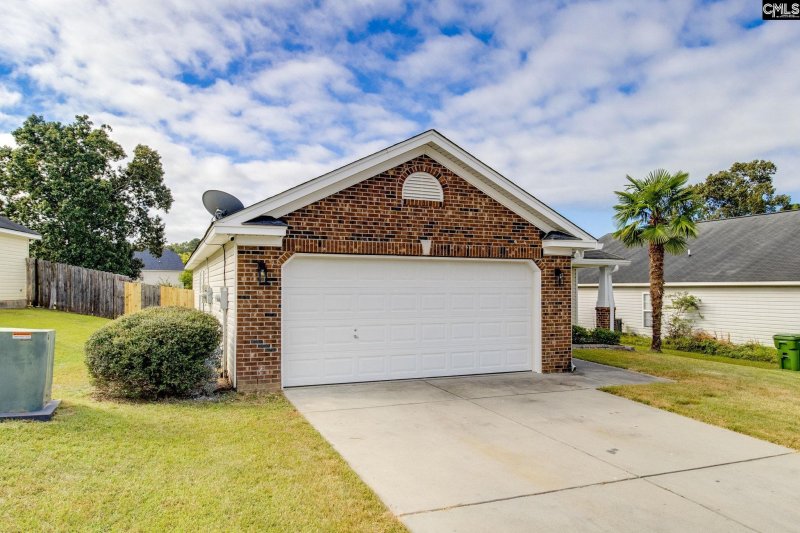
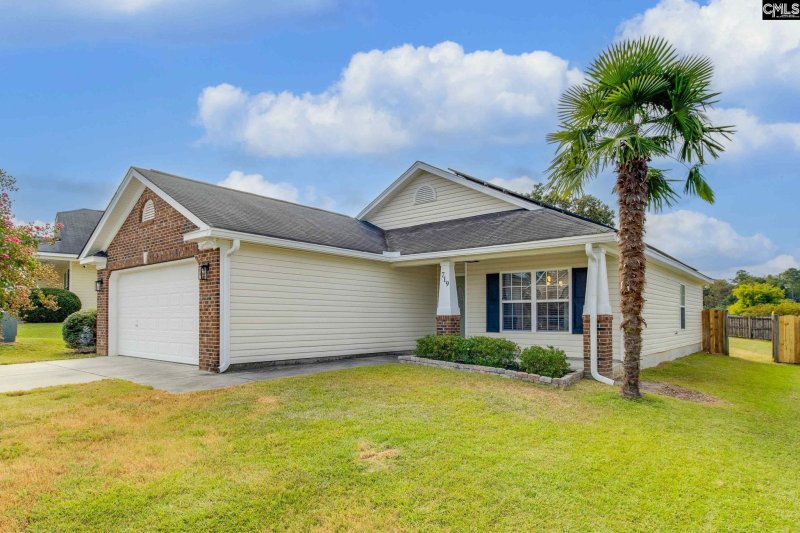
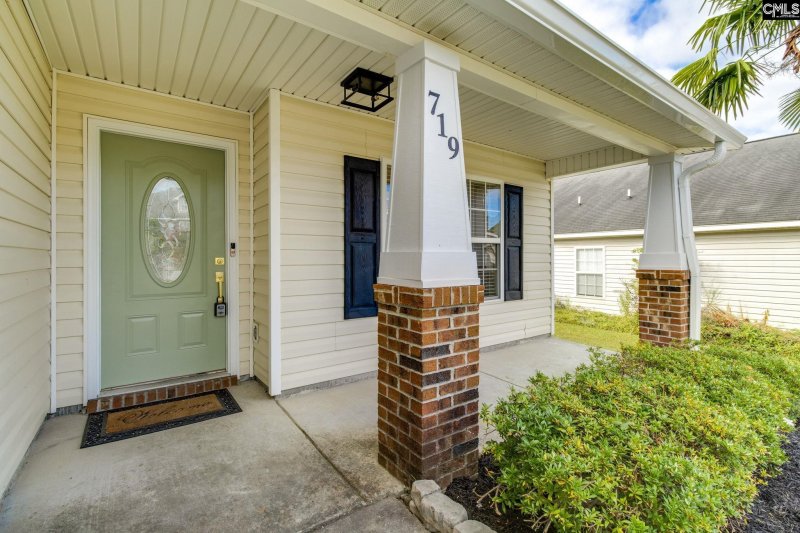
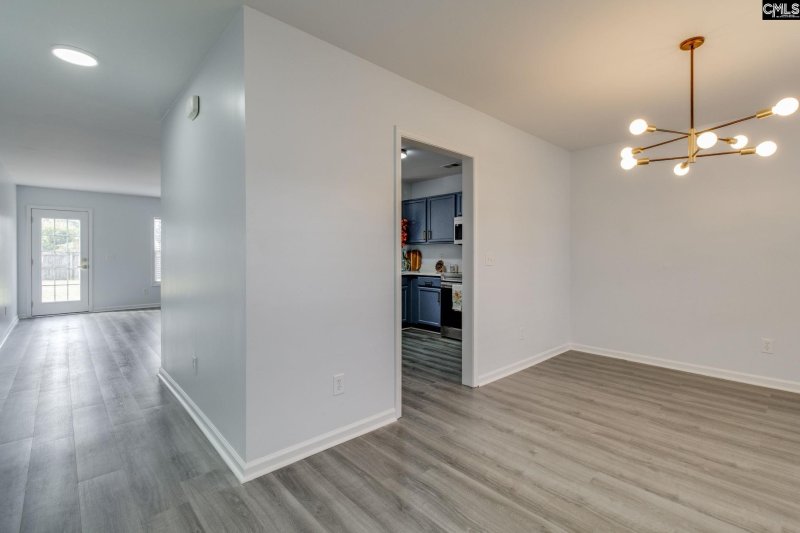

719 Applegate Lane in Chandler Hall, Columbia, SC
719 Applegate Lane, Columbia, SC 29209
$225,000
$225,000
Does this home feel like a match?
Let us know — it helps us curate better suggestions for you.
Property Highlights
Bedrooms
3
Bathrooms
2
Living Area
1,400 SqFt
Property Details
This 3 bedroom, 2 bathroom home offers 1,450 sq ft of stylish updates and modern comfort. Step inside to an inviting living room and kitchen featuring LVP flooring, blue cabinets with gold hardware, white quartz countertops, and stainless steel appliances that make the space shine. Bedrooms have brand new carpet for comfort, while both bathrooms showcase tile flooring, updated vanities, and standard tub/shower combos.
Time on Site
1 month ago
Property Type
Residential
Year Built
2008
Lot Size
7,840 SqFt
Price/Sq.Ft.
$161
HOA Fees
Request Info from Buyer's AgentListing Information
- LocationColumbia
- MLS #COL617321
- Last UpdatedOctober 9, 2025
Property Details
School Information
Additional Information
Property Details
Exterior Features
- Privacy Fence
- Rear Only Wood
Interior Features
- Cabinets- Painted
- Counter Tops- Quartz
- Floors- Luxury Vinyl Plank
- Ceiling Fan
- Floors - Carpet
- Ceiling Fan
- Floors - Carpet
- Bath- Private
- Ceiling Fan
- Floors - Carpet
Contact Information
Systems & Utilities
Location Information
Financial Information
- Cash
- Conventional
- V A
Details provided by Consolidated MLS and may not match the public record. Learn more. The information is being provided by Consolidated Multiple Listing Service, Inc. Information deemed reliable but not guaranteed. Information is provided for consumers' personal, non-commercial use, and may not be used for any purpose other than the identification of potential properties for purchase. © 2025 Consolidated Multiple Listing Service, Inc. All Rights Reserved.
Listing Information
- LocationColumbia
- MLS #COL617321
- Last UpdatedOctober 9, 2025
