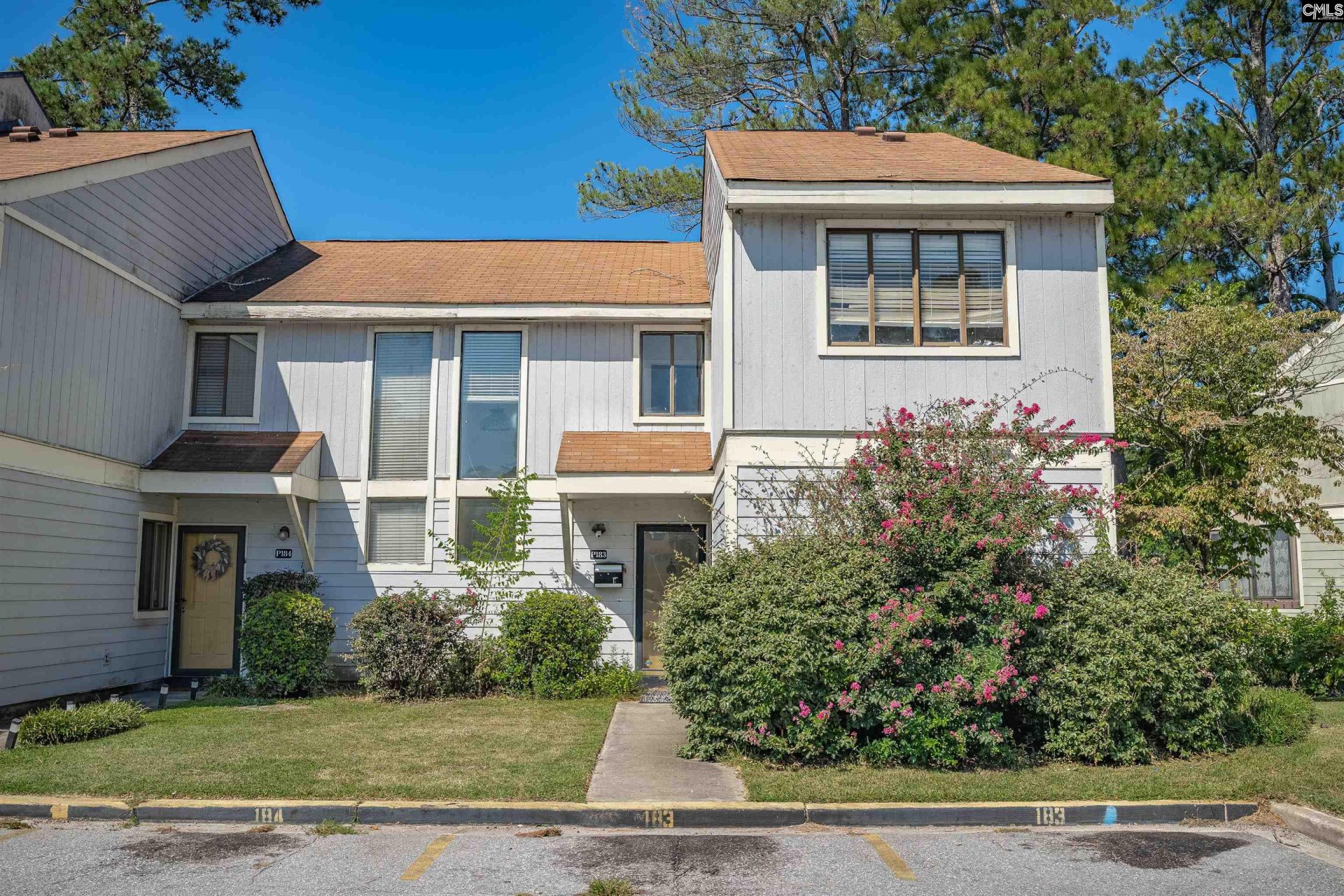
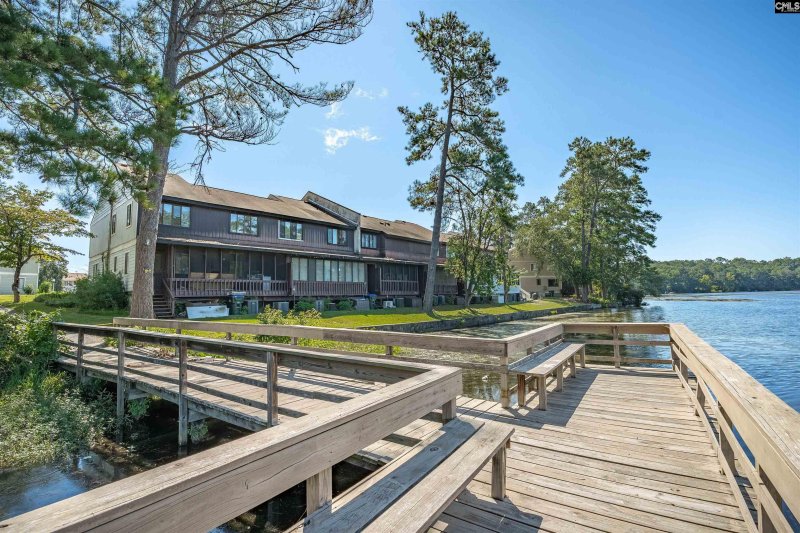
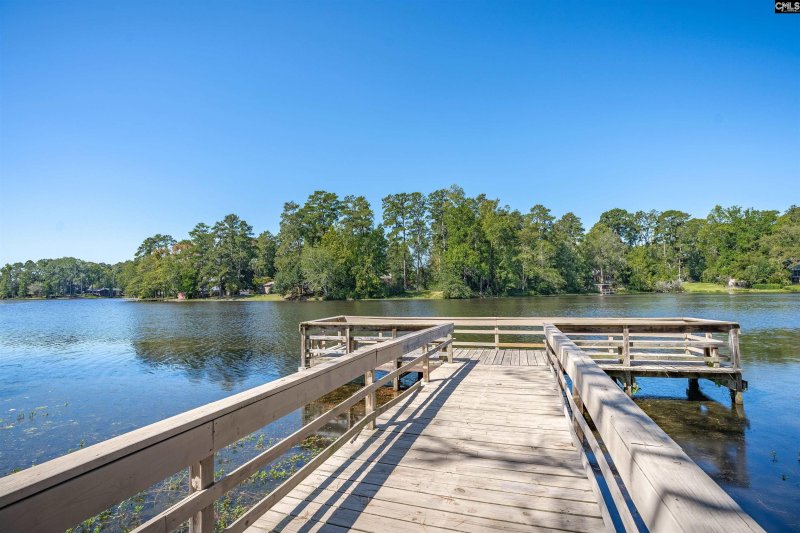
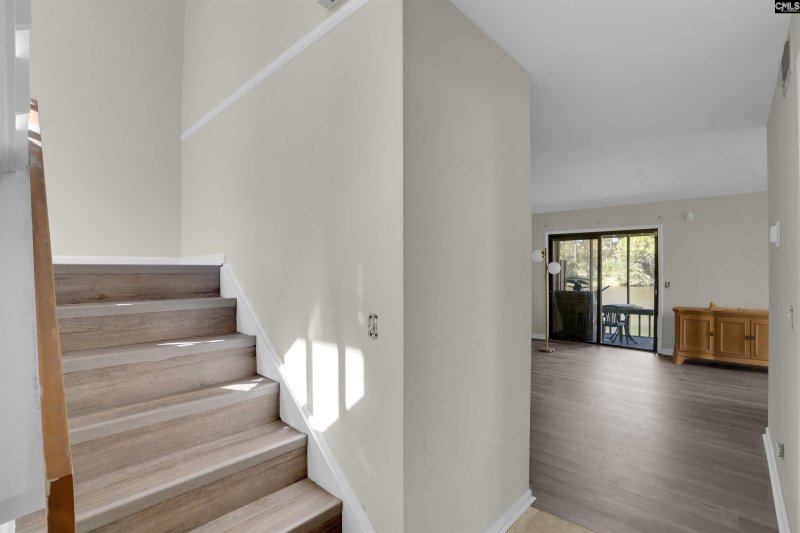
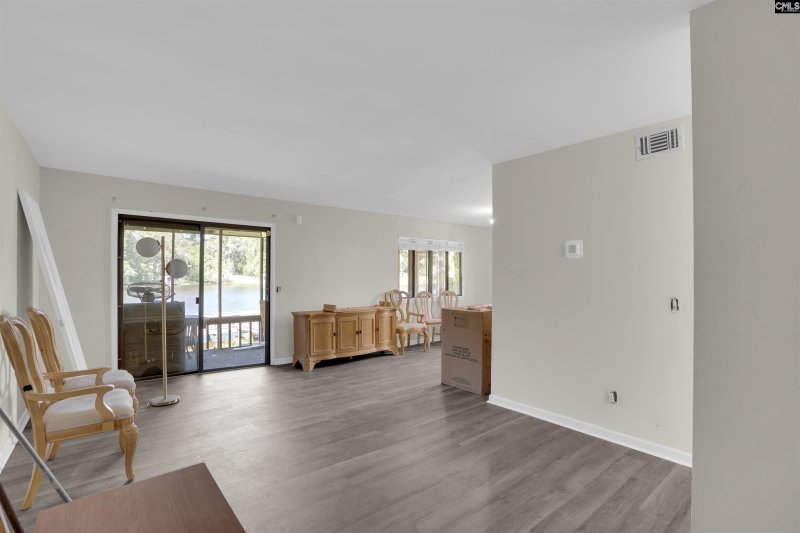

6905 Cleaton Road P183 in Point Arcadia, Columbia, SC
6905 Cleaton Road P183, Columbia, SC 29206
$100,000
$100,000
Does this home feel like a match?
Let us know — it helps us curate better suggestions for you.
Property Highlights
Bedrooms
3
Bathrooms
3
Living Area
1,718 SqFt
Water Feature
Common Lake,Common Pond,Deeded Lake Access,Private Pond,View-Big Water,Waterfront Community
Property Details
Welcome to this beautifully updated 3-bedroom, 3-bath condo located in the desirable Point Arcadia community. Offering 1,718 sq ft of comfortable living space, this home features a flexible layout with two true master suites, each with its own private bath and spacious closets, providing privacy and convenience for everyone. A downstairs bedroom with two double closets and a full bath nearby makes an ideal space for guests, a home office, or multi-generational living.
Time on Site
1 month ago
Property Type
Residential
Year Built
1974
Lot Size
N/A
Price/Sq.Ft.
$58
HOA Fees
Request Info from Buyer's AgentListing Information
- LocationColumbia
- MLS #COL617330
- Last UpdatedSeptember 17, 2025
Property Details
School Information
Additional Information
Property Details
- Dishwasher
- Disposal
- Dryer
- Freezer
- Icemaker
- Refrigerator
- Microwave Above Stove
- Electric Water Heater
Exterior Features
- Dock
- Dock Shared
Interior Features
- Free-Standing
- Smooth Surface
- Pantry
- Cabinets- Painted
- Floors- Luxury Vinyl Plank
- Smoke Detector
- Attic Pull- Down Access
- Attic Access
- Bay Window
- Combo
- French Doors
- Ceiling Fan
- Floors- Luxury Vinyl Plank
- French Doors
- Ceiling Fan
- Floors- Luxury Vinyl Plank
- Bath- Shared
- Floors- Luxury Vinyl Plank
- Bath- Private
- Closet- Walk In
- Tub- Shower
- Ceiling Fan
- Closet- Private
- Floors- Luxury Vinyl Plank
- Bath- Private
- Separate Shower
- Tub- Shower
- Bath- Jack & Jill
- Separate Water Closet
- Floors- Luxury Vinyl Plank
- Tub- Free Standing
Contact Information
Systems & Utilities
- Community
- Public
- Community
- Other
- Shared
- Central
- Multiple Units
- Central
- Electric
- Multiple Units
Location Information
- Common Lake
- Common Pond
- Deeded Lake Access
- Private Pond
- View- Big Water
- Waterfront Community
Financial Information
- Back Yard Maintenance
- Cable T V
- Clubhouse
- Common Area Maintenance
- Exterior Maintenance
- Front Yard Maintenance
- Landscaping
- Pool
- Road Maintenance
- Sidewalk Maintenance
- Street Light Maintenance
- Tennis Courts
- Trash
- Green Areas
Additional Information
- Cable
- Cable T V Available
- Recreation Facility
- Tennis Courts
- Community Pool
- Sidewalk Community
Details provided by Consolidated MLS and may not match the public record. Learn more. The information is being provided by Consolidated Multiple Listing Service, Inc. Information deemed reliable but not guaranteed. Information is provided for consumers' personal, non-commercial use, and may not be used for any purpose other than the identification of potential properties for purchase. © 2025 Consolidated Multiple Listing Service, Inc. All Rights Reserved.
Listing Information
- LocationColumbia
- MLS #COL617330
- Last UpdatedSeptember 17, 2025
