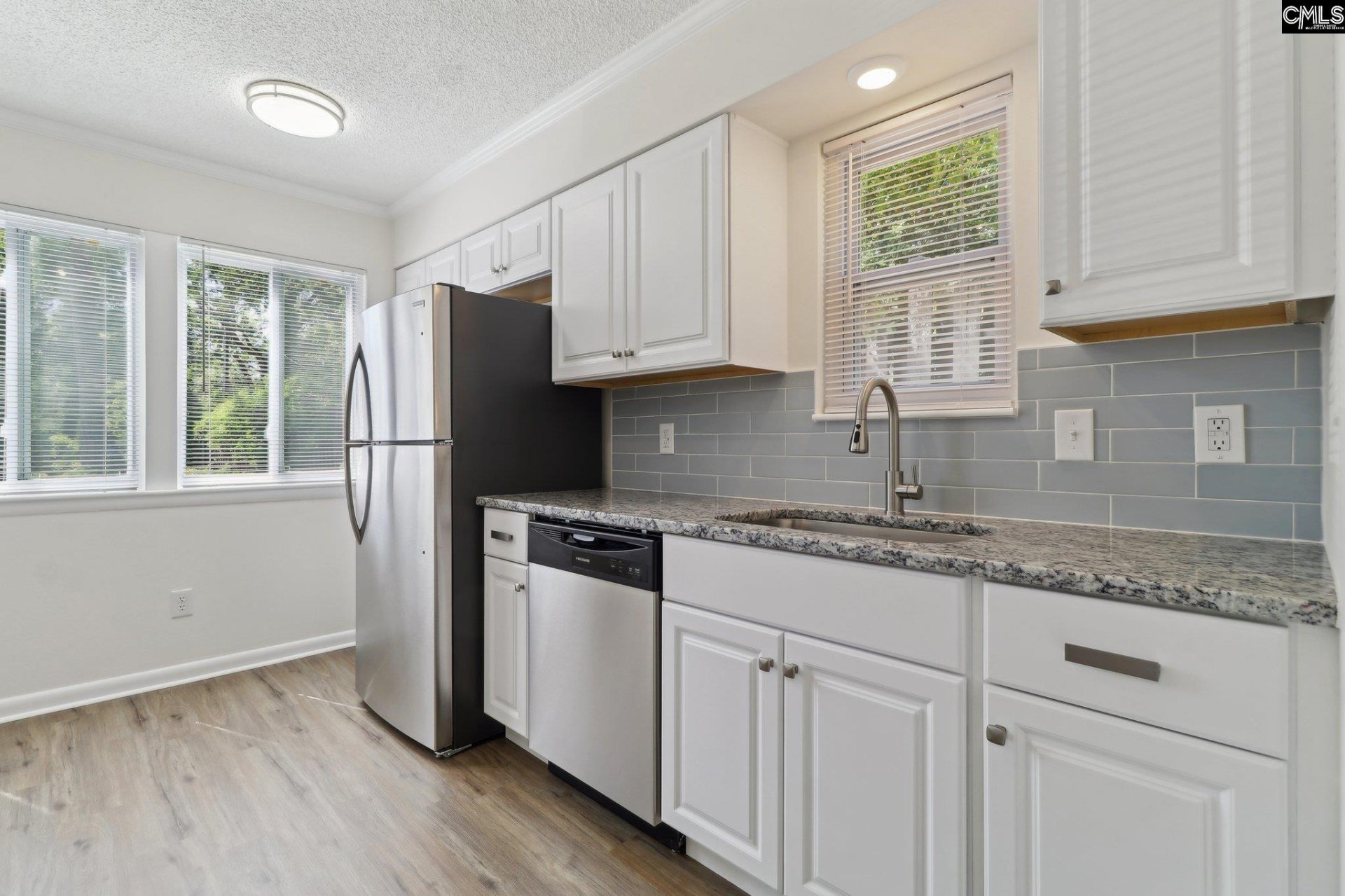
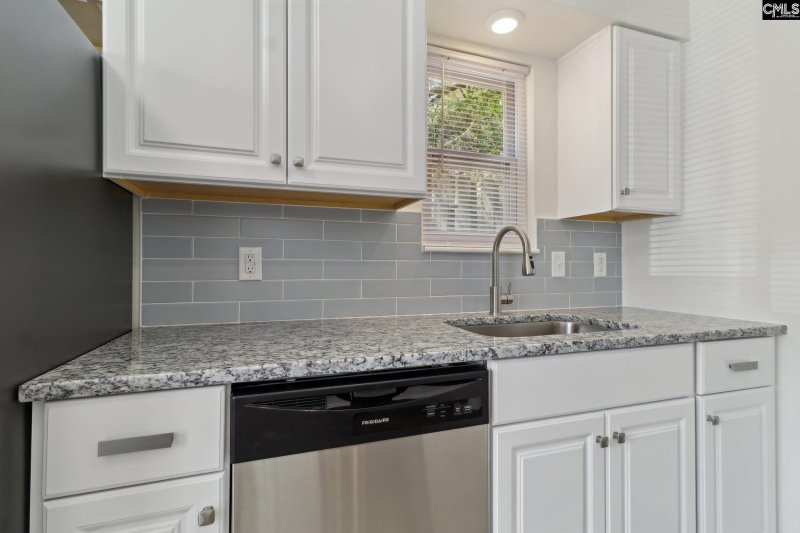
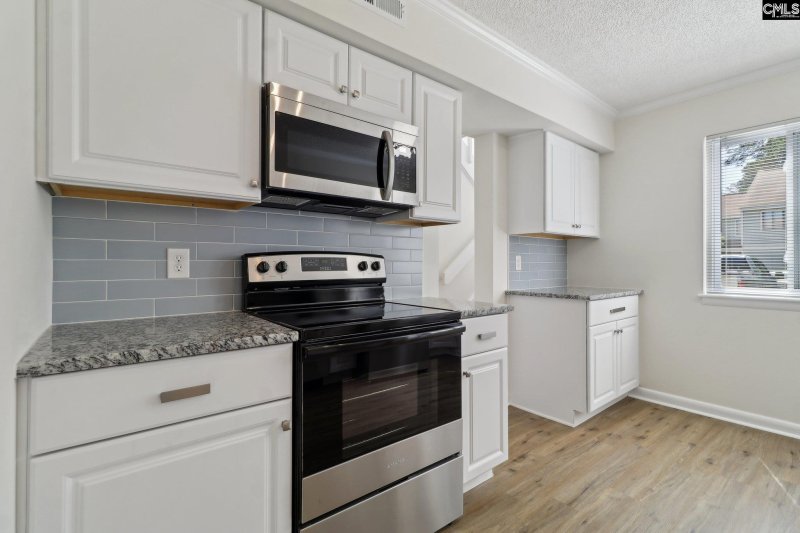
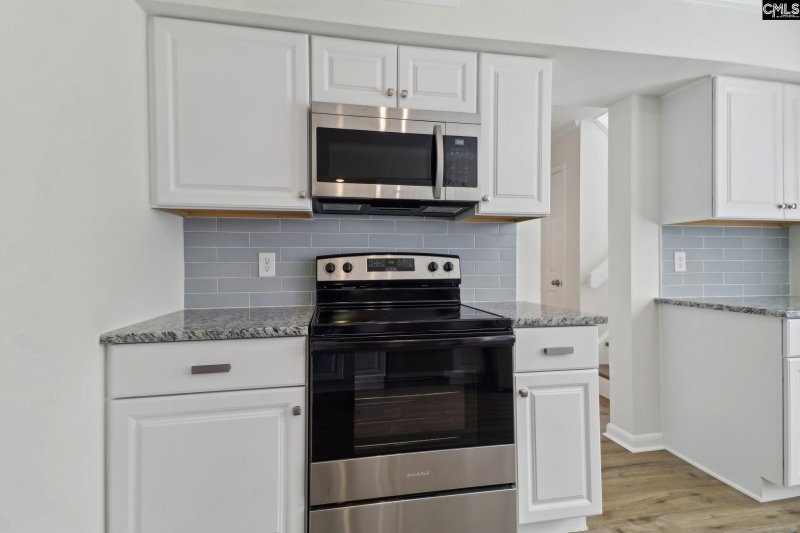
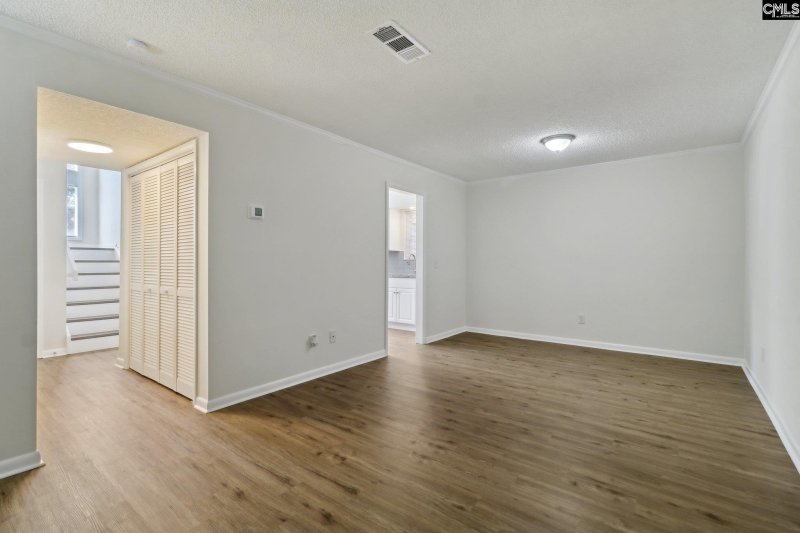

6905 Cleaton Road N177 in Point Arcadia, Columbia, SC
6905 Cleaton Road N177, Columbia, SC 29206
$169,800
$169,800
Does this home feel like a match?
Let us know — it helps us curate better suggestions for you.
Property Highlights
Bedrooms
2
Bathrooms
2
Living Area
1,300 SqFt
Property Details
Time to stop renting and start investing! Beautifully Renovated 2 Bedroom + Flex Room, 1.5 Bathrooms, Corner Townhouse with Modern Upgrades.
Time on Site
1 week ago
Property Type
Residential
Year Built
1974
Lot Size
4,356 SqFt
Price/Sq.Ft.
$131
HOA Fees
Request Info from Buyer's AgentProperty Details
School Information
Additional Information
Property Details
- Dishwasher
- Disposal
- Dryer
- Refrigerator
- Washer
- Microwave Above Stove
- Electric Water Heater
Exterior Features
Interior Features
- Heated Space
- Utility Room
- Free-Standing
- Self Clean
- Smooth Surface
- Counter Tops- Granite
- Backsplash- Tiled
- Cabinets- Painted
- Floors- Luxury Vinyl Plank
- Molding
- Ceilings- High (Over 9 Ft)
- Floors- Luxury Vinyl Plank
- Molding
- Ceilings- High (Over 9 Ft)
- Floors- Luxury Vinyl Plank
- Bath- Shared
- Tub- Shower
- Ceilings- High (Over 9 Ft)
- Closet- Private
- Floors- Luxury Vinyl Plank
- Closet- Walk In
- Tub- Shower
- Ceilings- High (Over 9 Ft)
- Bath- Shared
- Built-Ins
- Floors- Luxury Vinyl Plank
Contact Information
Systems & Utilities
- Storm Doors
- Thermopane
Location Information
Financial Information
- Back Yard Maintenance
- Cable T V
- Common Area Maintenance
- Exterior Maintenance
- Front Yard Maintenance
- Pool
- Road Maintenance
- Street Light Maintenance
- Trash
- Green Areas
- Cash
- Conventional
- F H A
- V A
Additional Information
- Cable
- Community Pool
Details provided by Consolidated MLS and may not match the public record. Learn more. The information is being provided by Consolidated Multiple Listing Service, Inc. Information deemed reliable but not guaranteed. Information is provided for consumers' personal, non-commercial use, and may not be used for any purpose other than the identification of potential properties for purchase. © 2025 Consolidated Multiple Listing Service, Inc. All Rights Reserved.
