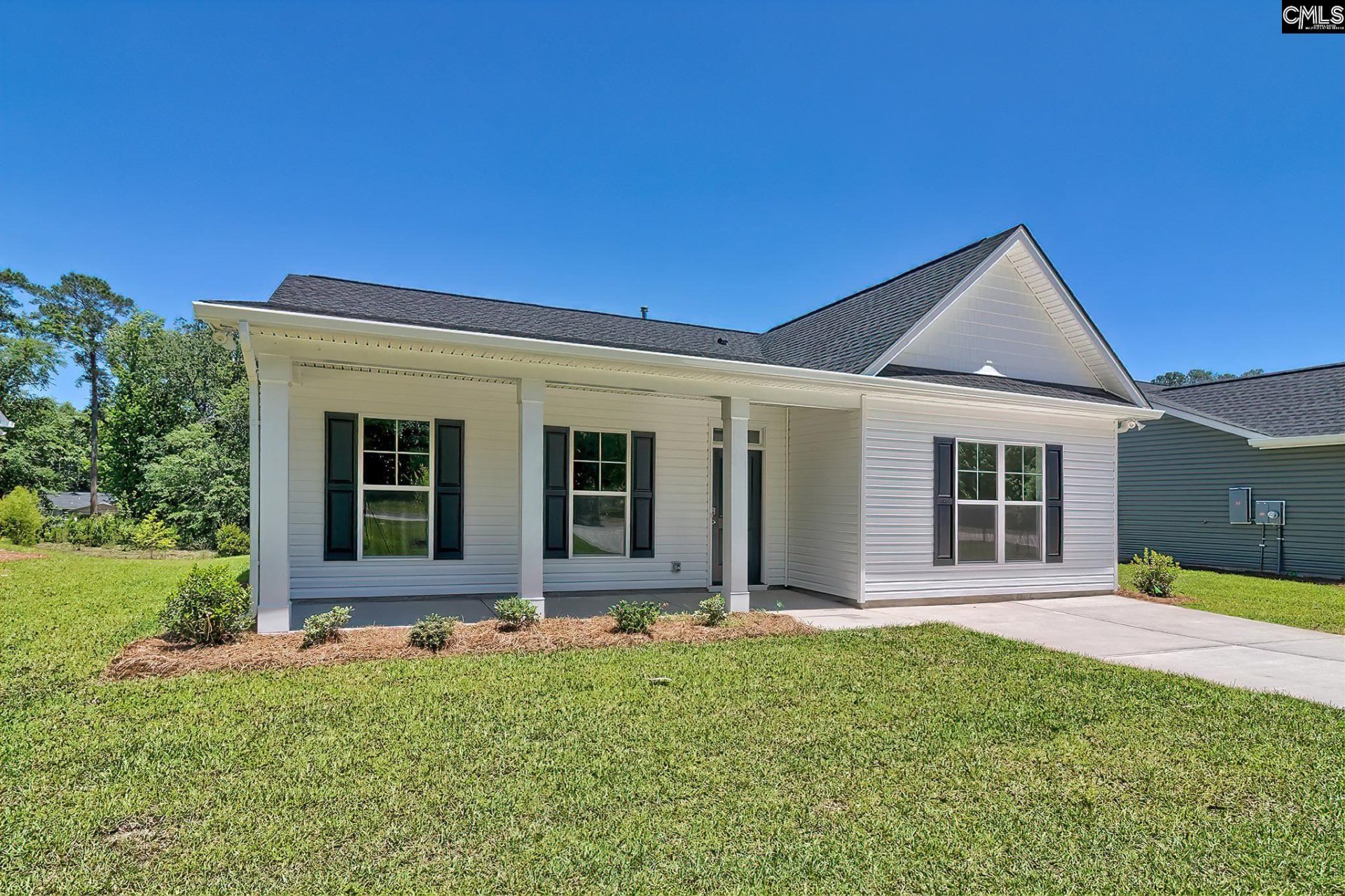
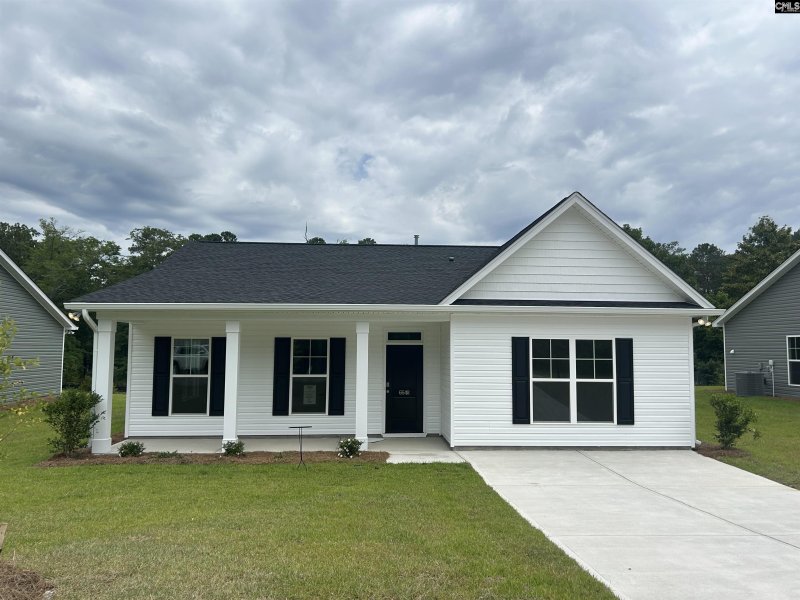
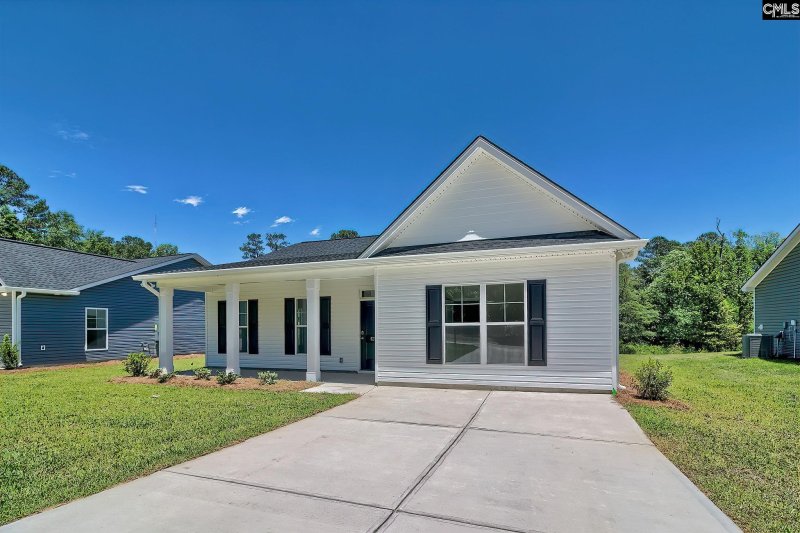
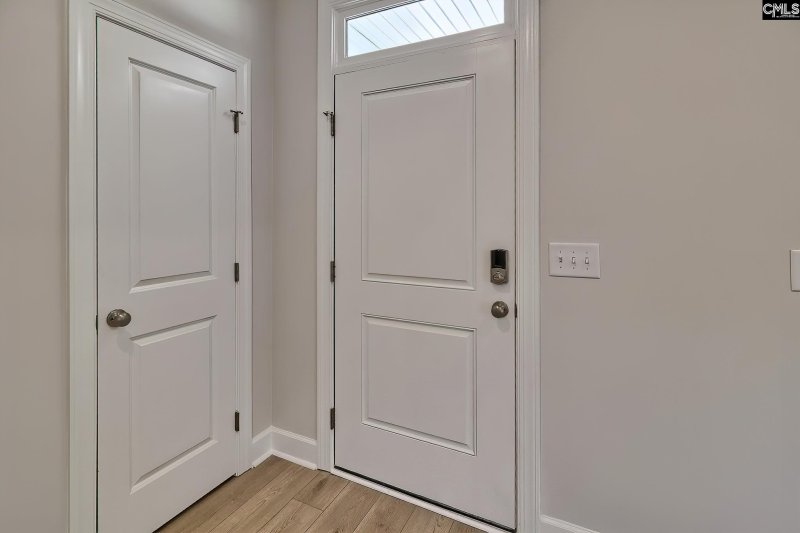
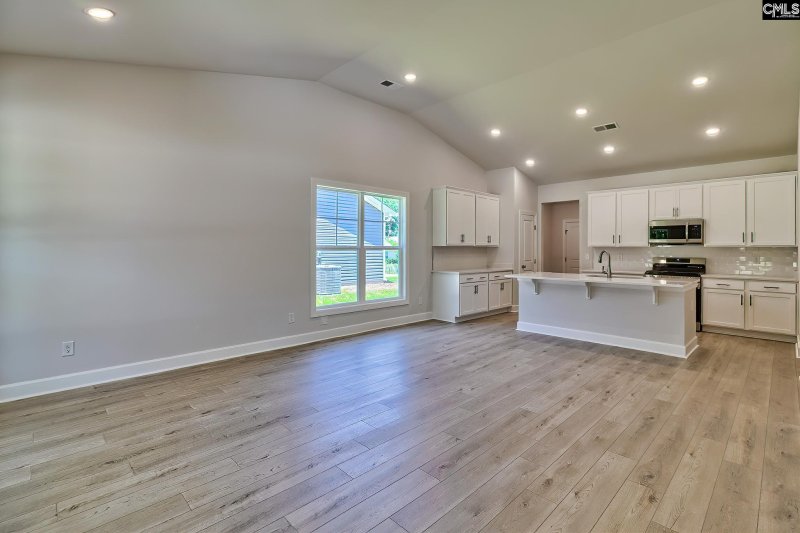

Discover Brand New Living in Forest Acres | Zoned for Top SC Schools
6648 Satchel Ford Road, Columbia, SC 29206
$278,990
$278,990
Does this home feel like a match?
Let us know — it helps us curate better suggestions for you.
Property Highlights
Bedrooms
3
Bathrooms
2
Living Area
1,619 SqFt
Property Details
Rare Find: New Construction in Forest Acres!Here s your chance to own a beautifully built single-level home in one of Columbia s most desirable neighborhoods. Zoned for top-rated schools-Satchel Ford Elementary, Crayton Middle, and A.
Time on Site
4 months ago
Property Type
Residential
Year Built
2025
Lot Size
26,136 SqFt
Price/Sq.Ft.
$172
HOA Fees
Request Info from Buyer's AgentProperty Details
School Information
Additional Information
Property Details
Exterior Features
Interior Features
Contact Information
Systems & Utilities
Location Information
Financial Information
- Cash
- Conventional
- F H A
- V A
Details provided by Consolidated MLS and may not match the public record. Learn more. The information is being provided by Consolidated Multiple Listing Service, Inc. Information deemed reliable but not guaranteed. Information is provided for consumers' personal, non-commercial use, and may not be used for any purpose other than the identification of potential properties for purchase. © 2025 Consolidated Multiple Listing Service, Inc. All Rights Reserved.
