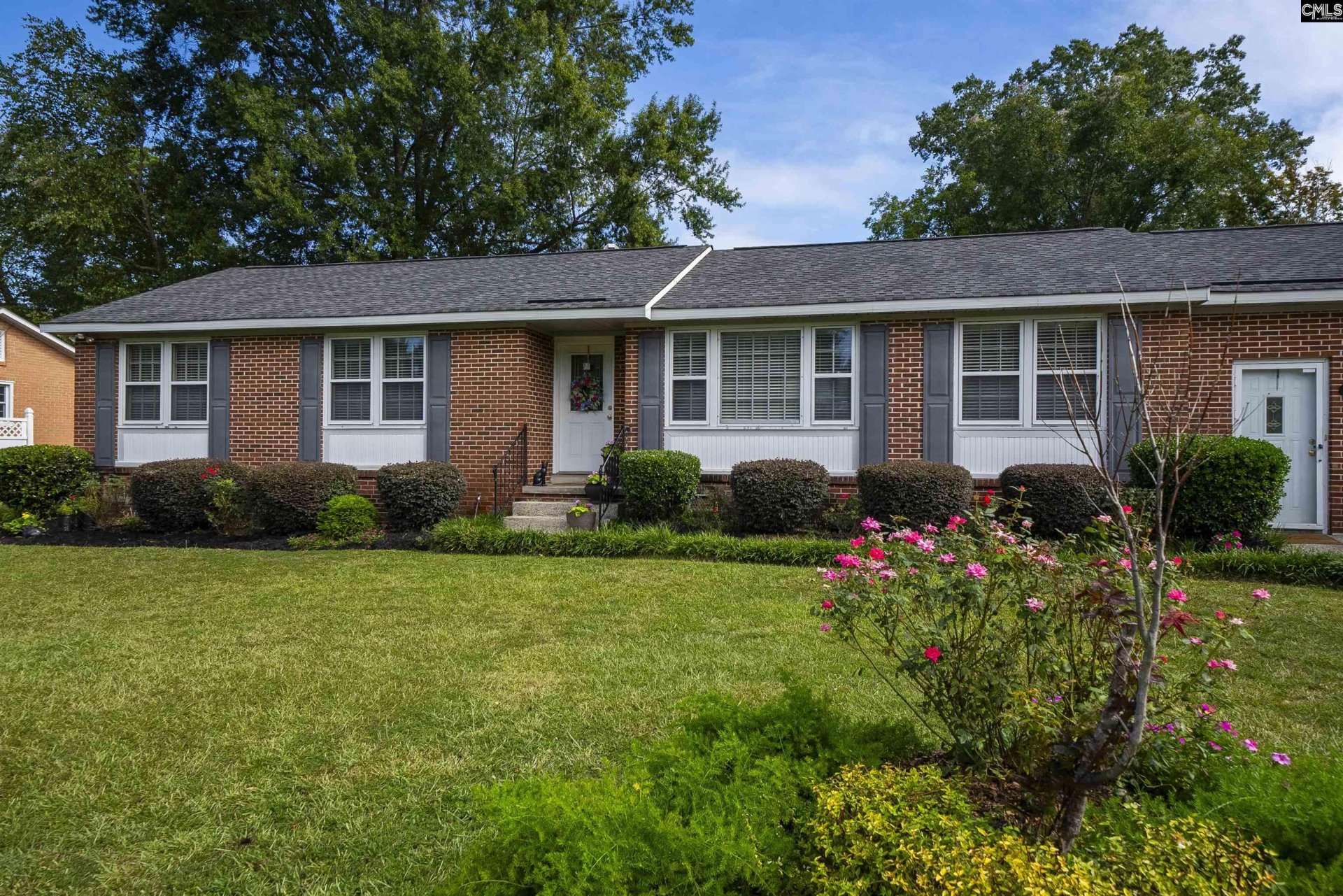
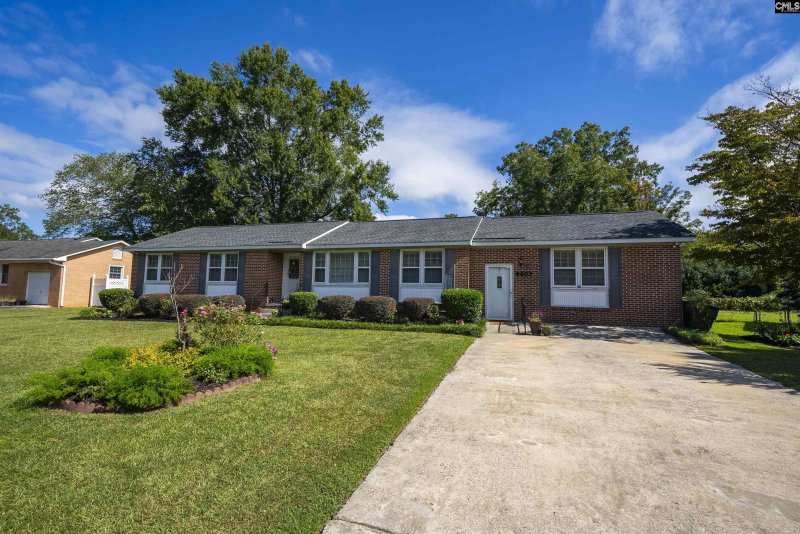
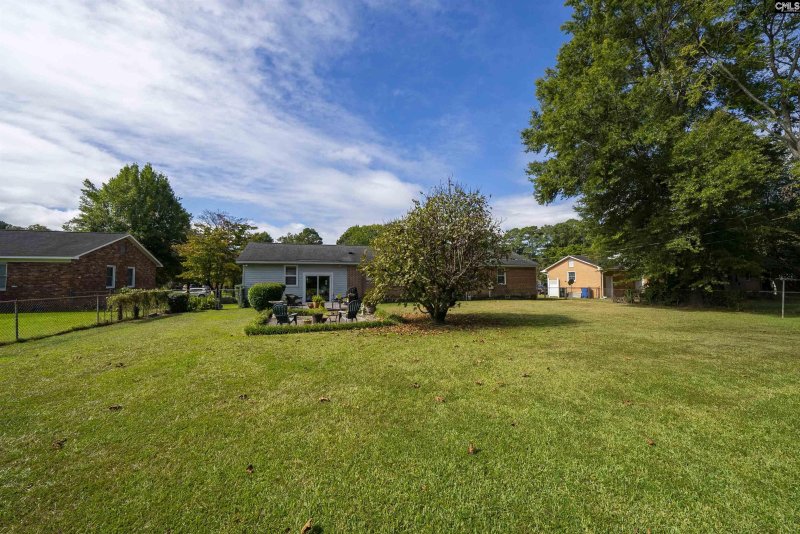
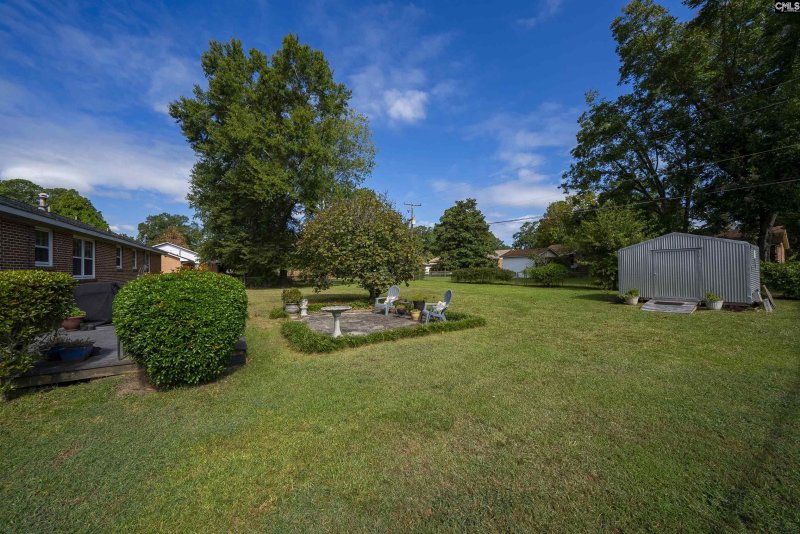
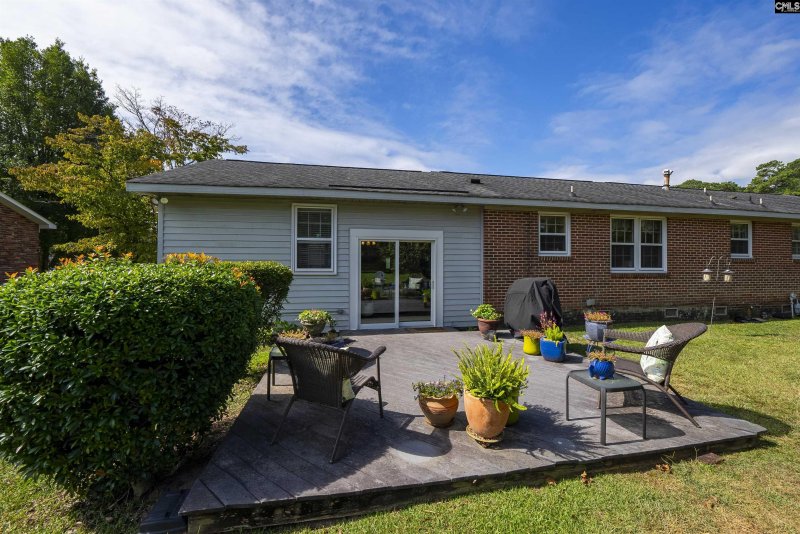

6603 Christie Road in Olde Woodlands, Columbia, SC
6603 Christie Road, Columbia, SC 29209
$329,000
$329,000
Does this home feel like a match?
Let us know — it helps us curate better suggestions for you.
Property Highlights
Bedrooms
3
Bathrooms
2
Living Area
1,894 SqFt
Property Details
Back on the market. Come tour this hard to find one level living, all brick rancher with large 0.37 acre fenced rear yard, located in the Olde Woodlands subdivision and no HOA.
Time on Site
1 month ago
Property Type
Residential
Year Built
1962
Lot Size
16,117 SqFt
Price/Sq.Ft.
$174
HOA Fees
Request Info from Buyer's AgentProperty Details
School Information
Additional Information
Property Details
- Electric Water Heater
- Freezer
- Icemaker
- Microwave Above Stove
- Refrigerator
Exterior Features
- Brick- All Sides- Abv Found
- Vinyl
- Deck
- Shed
- Sprinkler
- Gutters - Full
- Front Porch - Covered
- Back Porch - Uncovered
Interior Features
- Electric
- Heated Space
- Floors- Hardwood
- Ceilings- High (Over 9 Ft)
- Ceiling Fan
- Built-In
- Continuous Clean
- Counter Cooktop
- Self Clean
- Eat In
- Counter Tops- Formica
- Floors- Vinyl
- Cabinets- Painted
- Attic Pull- Down Access
- Attic Storage
- Ceiling Fan
- Smoke Detector
- Floors- Hardwood
- Ceiling Fan
- Bath- Shared
- Tub- Shower
- Ceiling Fan
- Closet- Private
- Floors - Carpet
- Bath- Shared
- Tub- Shower
- Ceiling Fan
- Closet- Private
- Floors - Carpet
- Closet- His & Her
- Bath- Private
- Separate Shower
- Ceiling Fan
- Closet- Private
- Floors - Carpet
- Floors - Tile
Contact Information
Systems & Utilities
- Central
- Gas Pac
- Storm Doors
- Storm Windows
Location Information
Financial Information
- Cash
- Conventional
- F H A
Additional Information
- Built-Ins
- Cable
- Cable T V Available
Details provided by Consolidated MLS and may not match the public record. Learn more. The information is being provided by Consolidated Multiple Listing Service, Inc. Information deemed reliable but not guaranteed. Information is provided for consumers' personal, non-commercial use, and may not be used for any purpose other than the identification of potential properties for purchase. © 2025 Consolidated Multiple Listing Service, Inc. All Rights Reserved.
