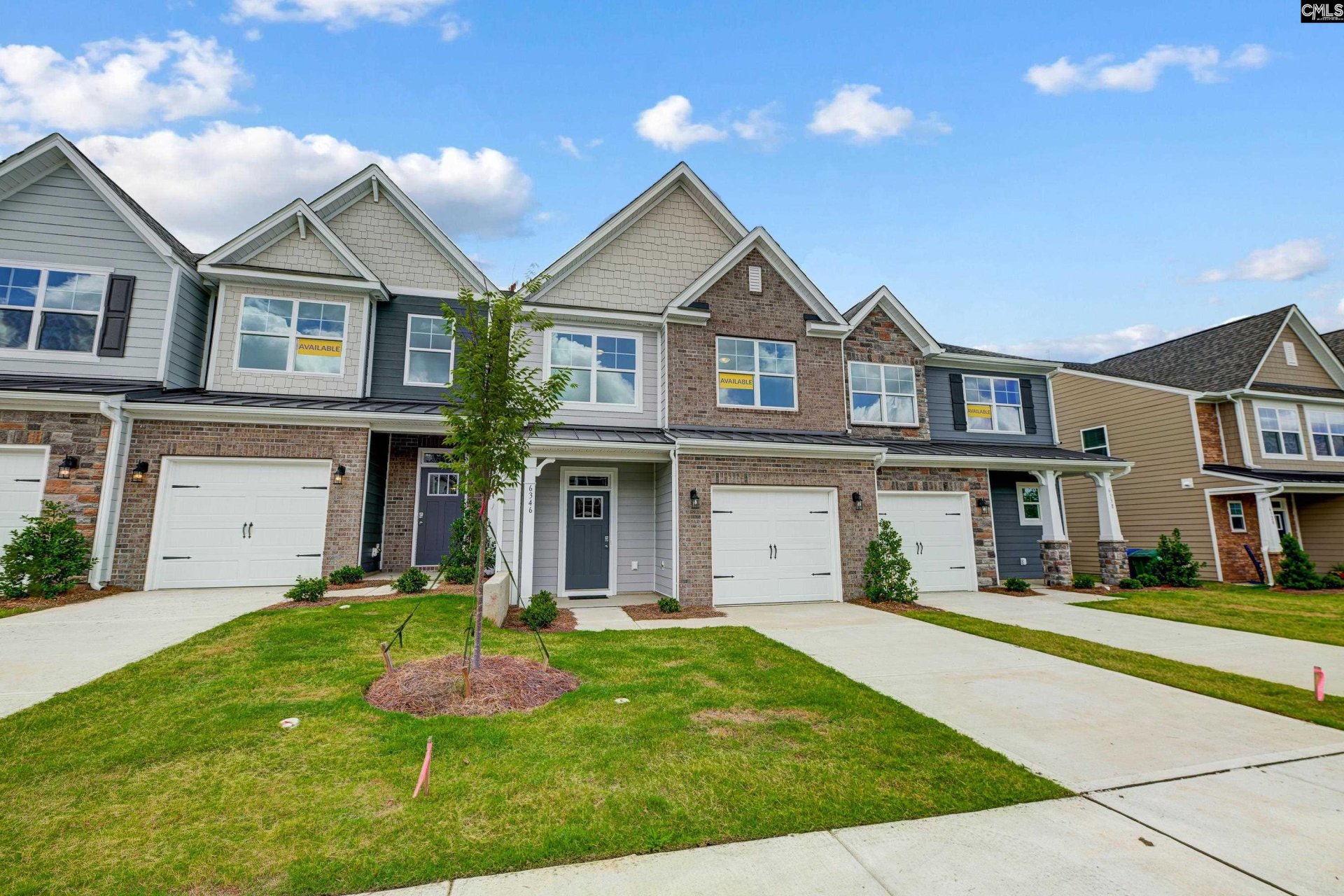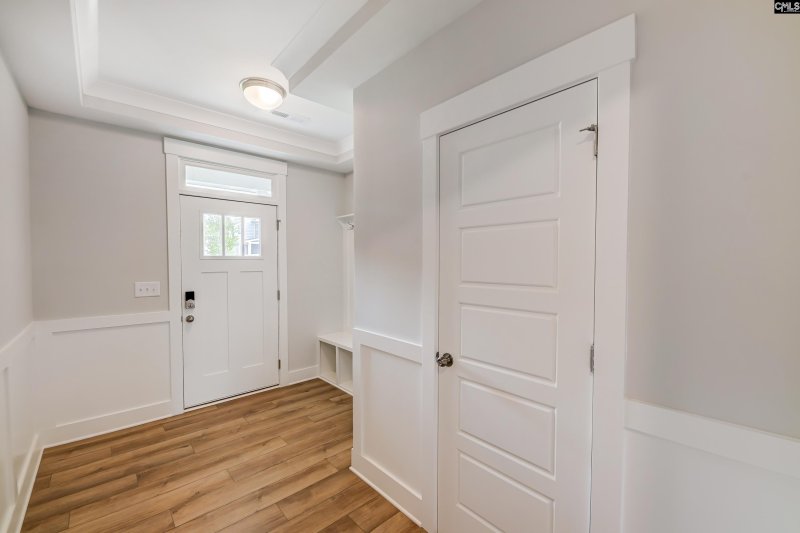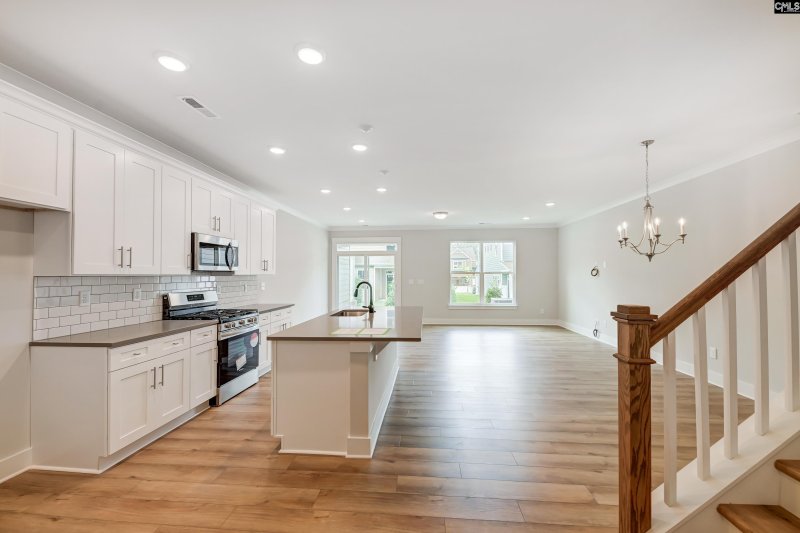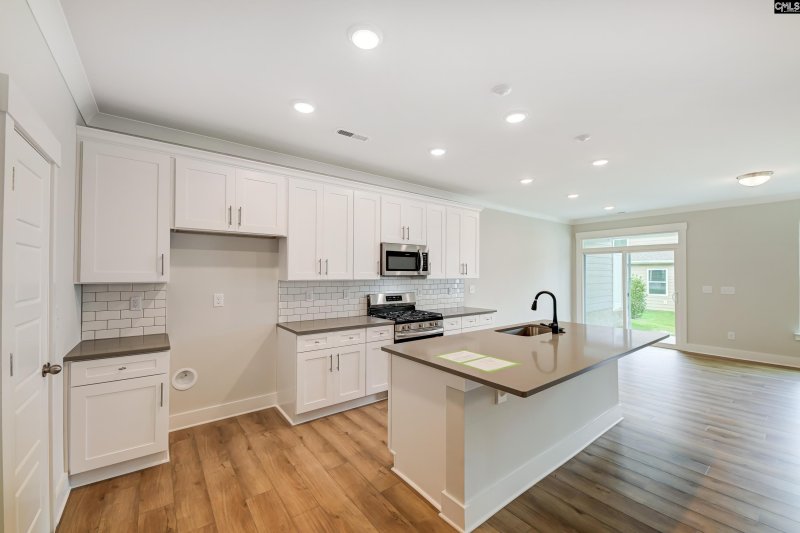




New Lake Carolina Townhome with Open Concept, Loft & Master Suite
607 Wetherbrooke Way, Columbia, SC 29229
$289,990
$289,990
Does this home feel like a match?
Let us know — it helps us curate better suggestions for you.
Property Highlights
Bedrooms
3
Bathrooms
3
Living Area
1,820 SqFt
Property Details
Welcome to this charming two-story townhome, offering a perfect blend of comfort and style. On the second level, you'll find a spacious master suite, providing a private retreat with ample space, a large closet, and an en-suite bathroom for ultimate convenience.The main level features a bright, open-concept floor plan that seamlessly connects the kitchen and living room areas.
Time on Site
8 months ago
Property Type
Residential
Year Built
2025
Lot Size
N/A
Price/Sq.Ft.
$159
HOA Fees
Request Info from Buyer's AgentProperty Details
School Information
Loading map...
Additional Information
Property Details
- Contemporary
- Craftsman
Exterior Features
- Brick- Partial- Abv Found
- Fiber Cement- Hardy Plank
Interior Features
- Heated Space
- Utility Room
- Free-Standing
- Gas
- Eat In
- Island
- Pantry
- Counter Tops- Granite
- Backsplash- Tiled
- Cabinets- Painted
- Floors- Luxury Vinyl Plank
- Bath- Shared
- Tub- Shower
- Floors - Carpet
- Bath- Shared
- Tub- Shower
- Floors - Carpet
- Floors - Vinyl
- Double Vanity
- Bath- Private
- Separate Shower
- Ceiling Fan
- Separate Water Closet
- Floors - Carpet
- Floors - Vinyl
Contact Information
Systems & Utilities
- Central
- Split System
- Zoned
- Heat Pump 1St Lvl
- Heat Pump 2Nd Lvl
- Split System
- Zoned
Location Information
Details provided by Consolidated MLS and may not match the public record. Learn more. The information is being provided by Consolidated Multiple Listing Service, Inc. Information deemed reliable but not guaranteed. Information is provided for consumers' personal, non-commercial use, and may not be used for any purpose other than the identification of potential properties for purchase. © 2025 Consolidated Multiple Listing Service, Inc. All Rights Reserved.
