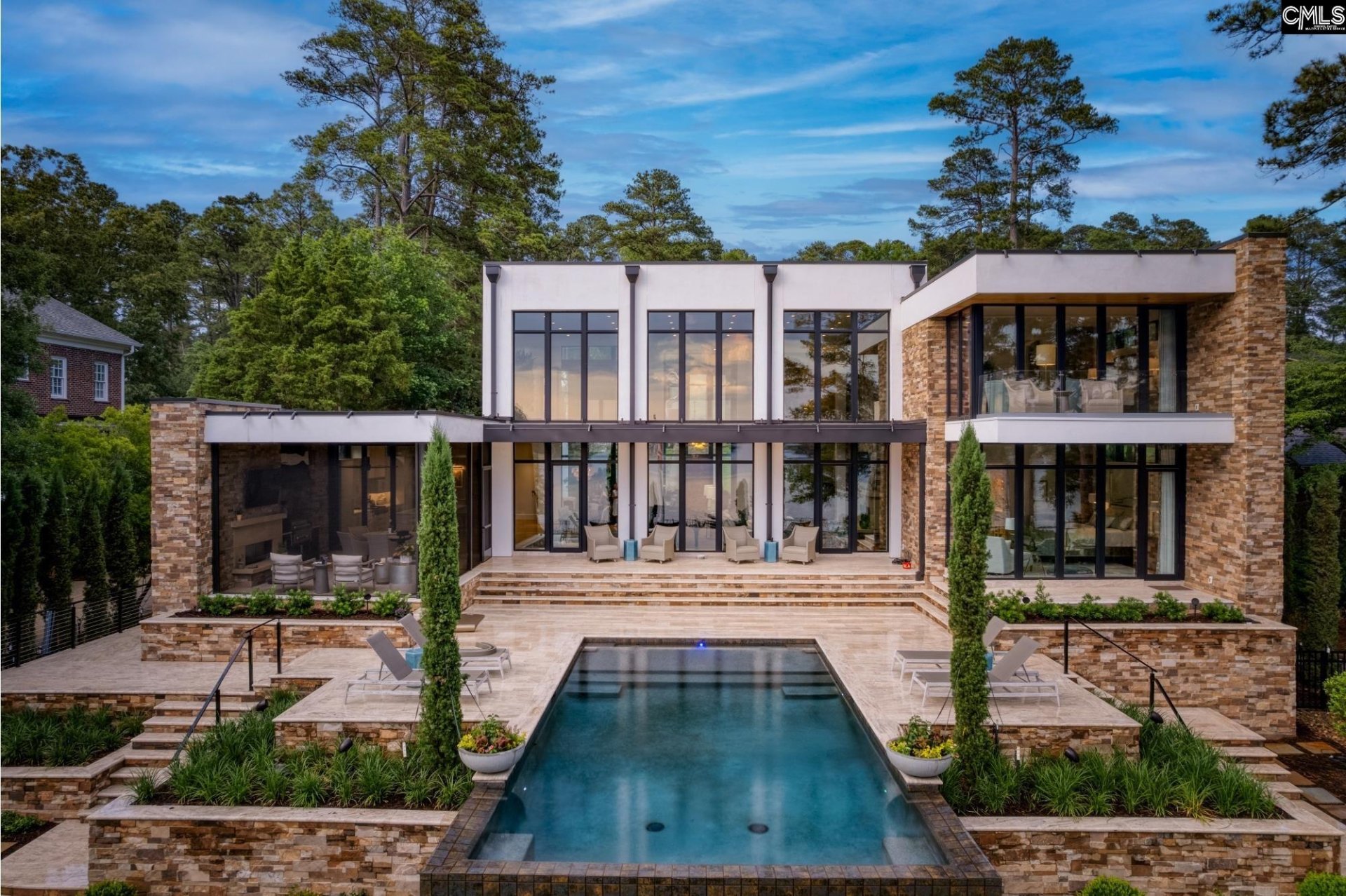
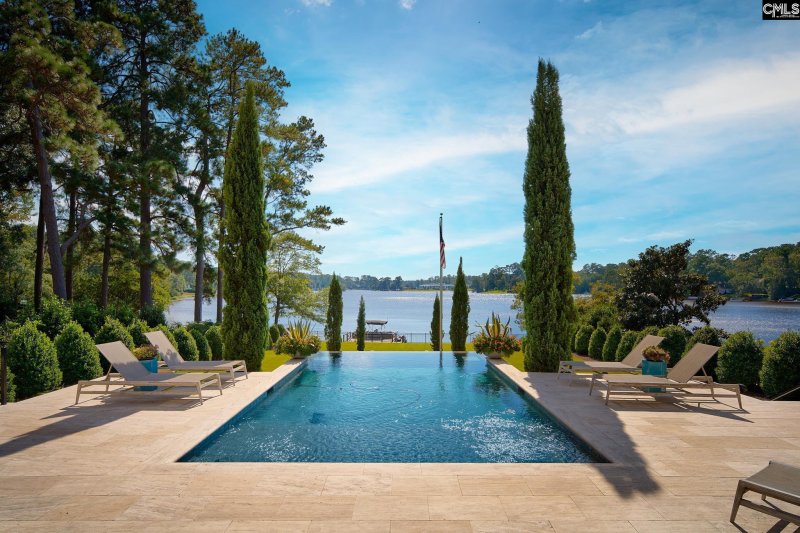
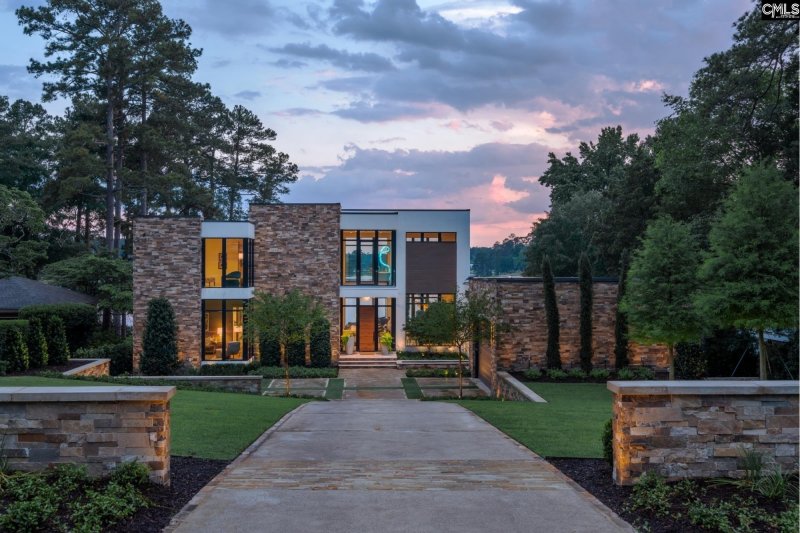
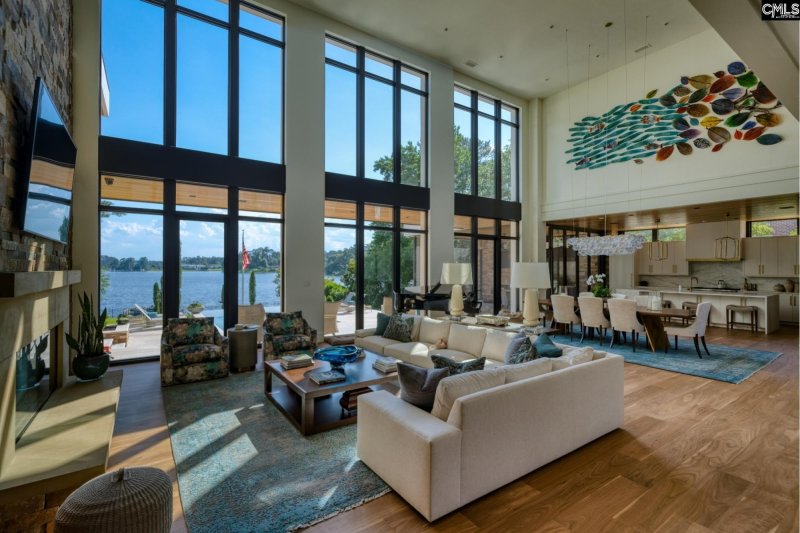
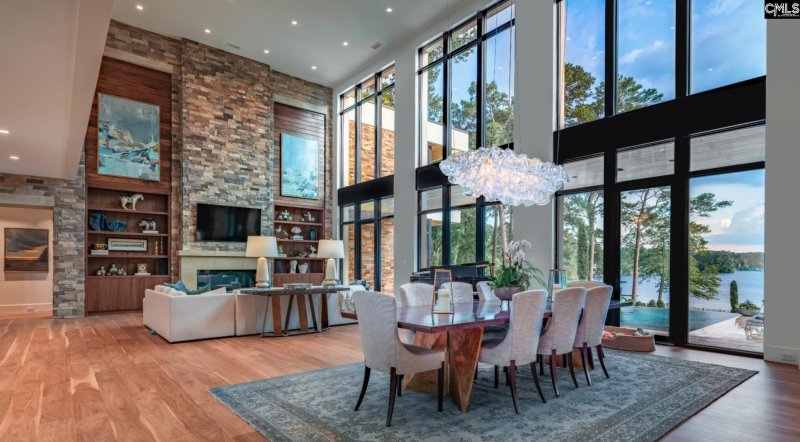

6009 Lakeshore Drive in Forest Lake Estates, Columbia, SC
6009 Lakeshore Drive, Columbia, SC 29206
$3,750,000
$3,750,000
Does this home feel like a match?
Let us know — it helps us curate better suggestions for you.
Property Highlights
Bedrooms
4
Bathrooms
5
Living Area
5,381 SqFt
Water Feature
Common Lake
Property Details
Award-winning design meets an unmatched lakefront setting. Introducing 6009 Lakeshore Drive, a rare opportunity to enjoy modern luxury on one of Columbia's most desirable lakes. Nestled along the serene shores of Forest Lake, this thoughtfully crafted, custom-built masterpiece bridges innovative design with the tranquility of nature.
Time on Site
1 month ago
Property Type
Residential
Year Built
2021
Lot Size
36,154 SqFt
Price/Sq.Ft.
$697
HOA Fees
Request Info from Buyer's AgentProperty Details
School Information
Additional Information
Property Details
- Icemaker
- Refrigerator
Exterior Features
- Brick- Partial- Abv Found
- Stucco - Hard Coat
Interior Features
- Floors- Hardwood
- Island
- Pantry
- Floors- Hardwood
- Ceilings- High (Over 9 Ft)
- Fireplace
- Floors- Hardwood
- Ceilings- High (Over 9 Ft)
- Double Vanity
- Closet- Walk In
Contact Information
Systems & Utilities
Location Information
Details provided by Consolidated MLS and may not match the public record. Learn more. The information is being provided by Consolidated Multiple Listing Service, Inc. Information deemed reliable but not guaranteed. Information is provided for consumers' personal, non-commercial use, and may not be used for any purpose other than the identification of potential properties for purchase. © 2025 Consolidated Multiple Listing Service, Inc. All Rights Reserved.
