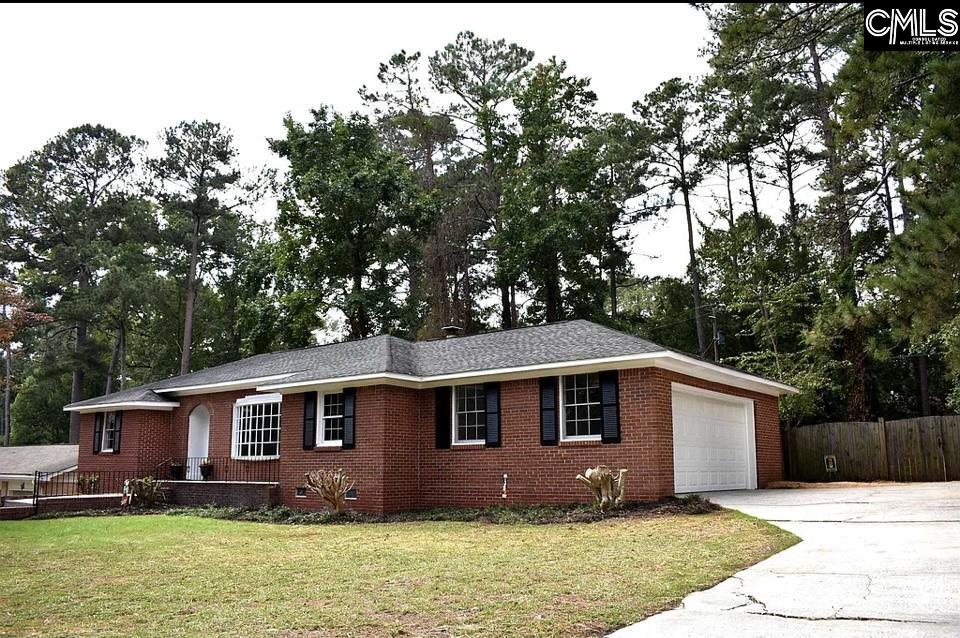
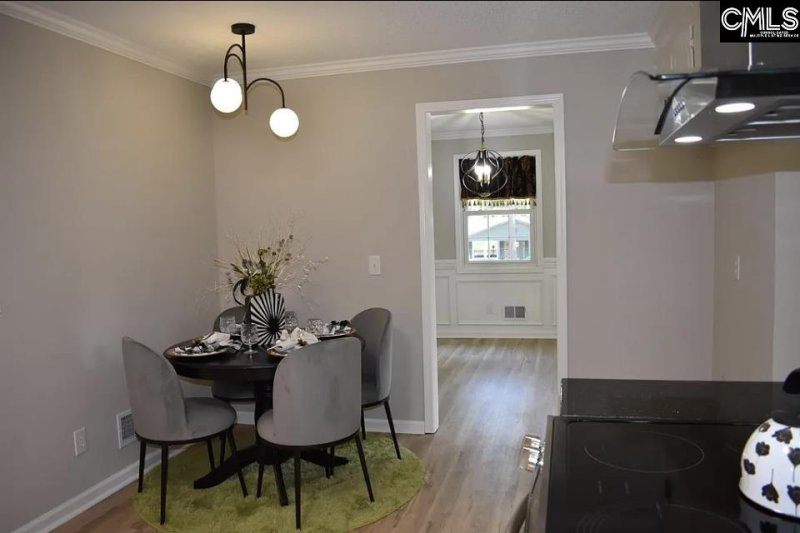
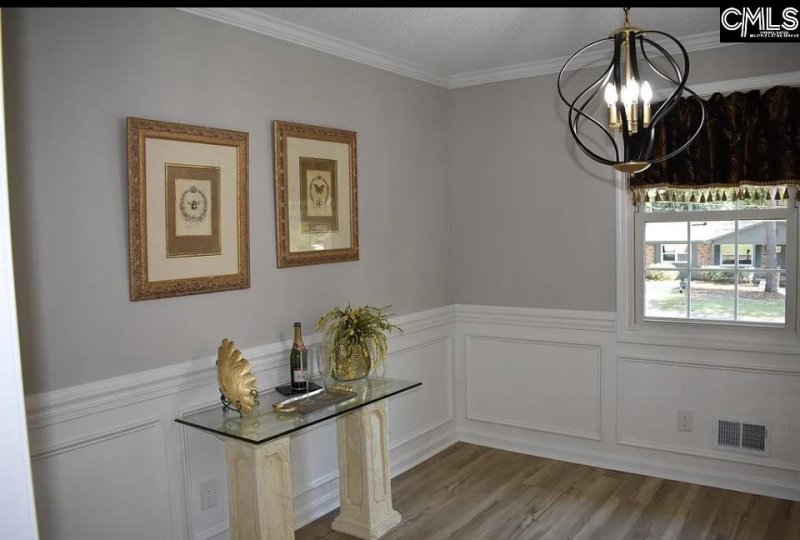
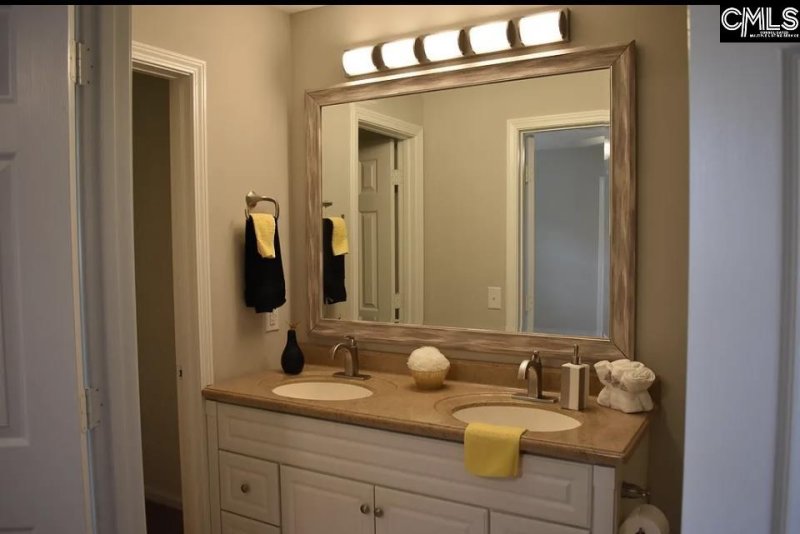
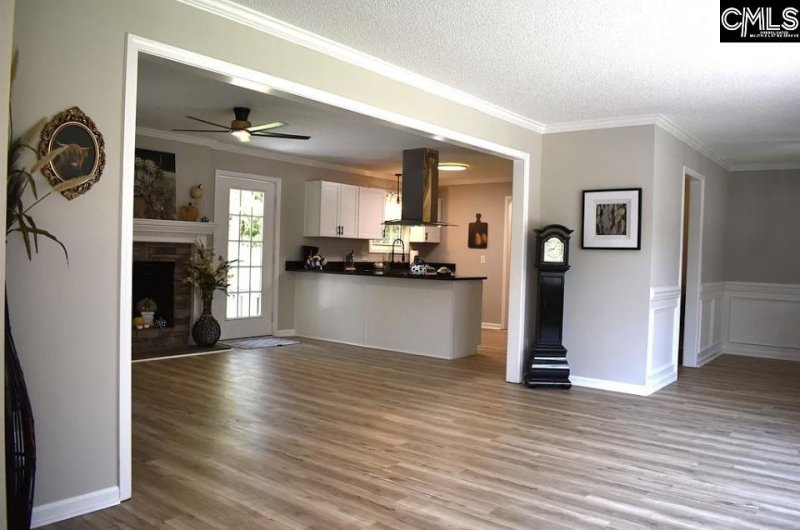

5839 Corley Street in Challedon West, Columbia, SC
5839 Corley Street, Columbia, SC 29212
$269,000
$269,000
Property Highlights
Bedrooms
3
Bathrooms
2
Living Area
1,559 SqFt
Property Details
Welcome Home to Corley Street – Where Comfort Meets Style! Step into this beautifully updated gem in the heart of the highly sought-after Columbia/Irmo area! Tucked away in a quiet, established neighborhood, this move-in-ready home has it all — from fresh, modern finishes to major system upgrades that gives peace of mind for years to come.
Time on Site
2 months ago
Property Type
Residential
Year Built
1970
Lot Size
15,681 SqFt
Price/Sq.Ft.
$173
HOA Fees
Request Info from Buyer's AgentProperty Details
School Information
Additional Information
Property Details
- Dishwasher
- Disposal
- Freezer
- Refrigerator
- Washer
- Microwave Countertop
- Stove Exhaust Vented Exte
- Gas Water Heater
Exterior Features
- Gutters - Partial
- Fireplace
- Front Porch - Covered
- Back Porch - Screened
Interior Features
- Closet
- Electric
- Self Clean
- Smooth Surface
- Island Cooktop
- Eat In
- Counter Tops- Granite
- Floors- Laminate
- Attic Storage
- Ceiling Fan
- Garage Opener
- Smoke Detector
- Attic Pull- Down Access
- Fireplace
- Floors- Laminate
- Ceiling Fan
- Double Vanity
- Closet- His & Her
- Bath- Private
- Closet- Walk In
- Ceiling Fan
- Closet- Private
- Floors - Carpet
Contact Information
Systems & Utilities
Location Information
Additional Information
Details provided by Consolidated MLS and may not match the public record. Learn more. The information is being provided by Consolidated Multiple Listing Service, Inc. Information deemed reliable but not guaranteed. Information is provided for consumers' personal, non-commercial use, and may not be used for any purpose other than the identification of potential properties for purchase. © 2025 Consolidated Multiple Listing Service, Inc. All Rights Reserved.
