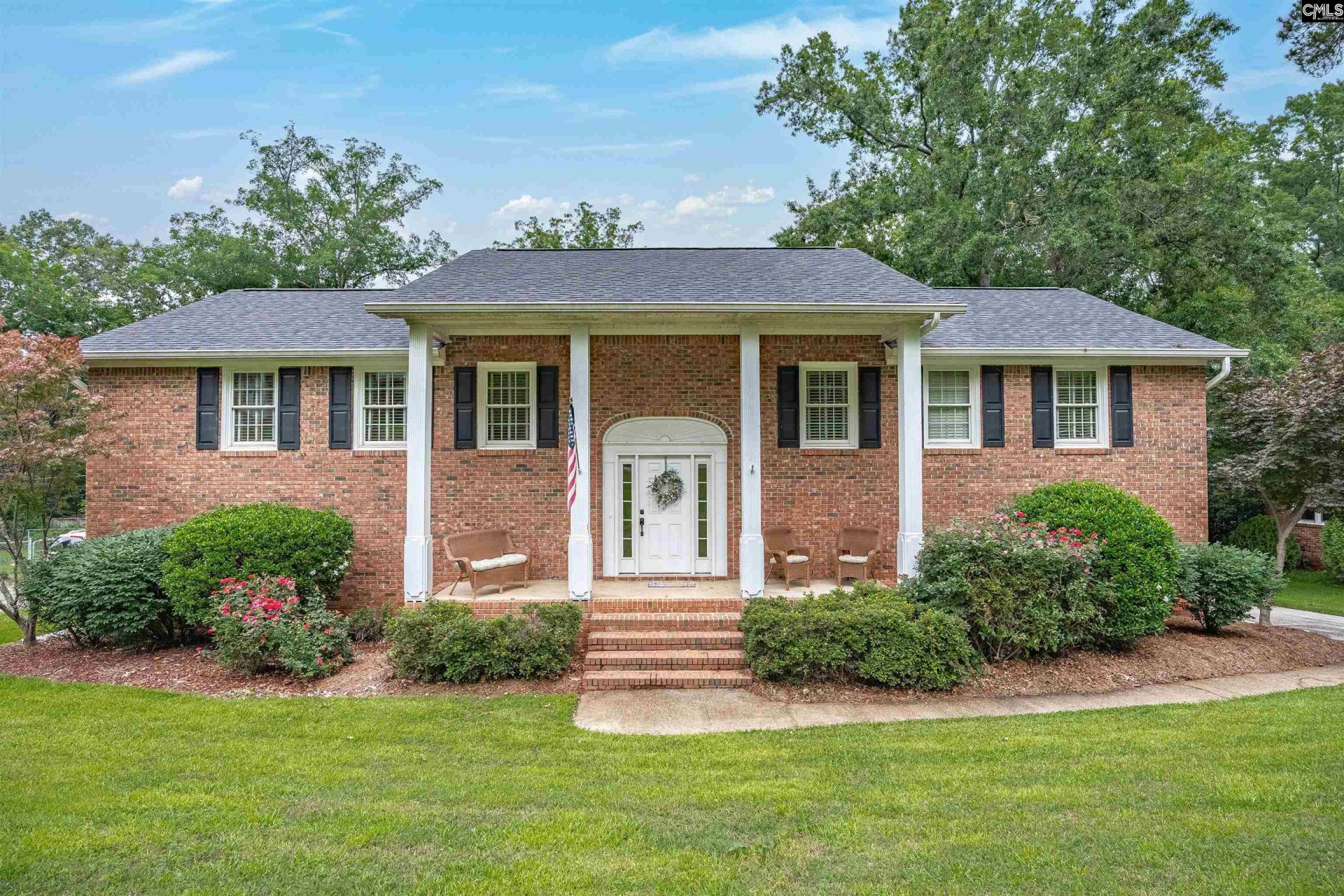
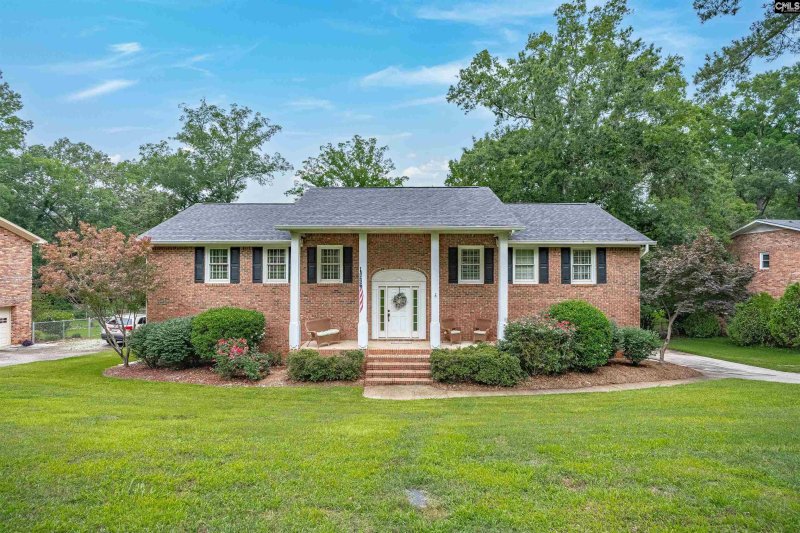
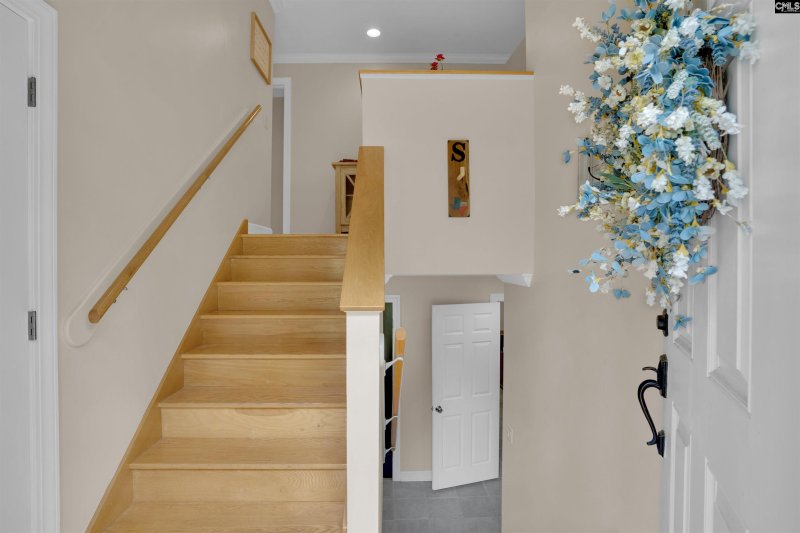
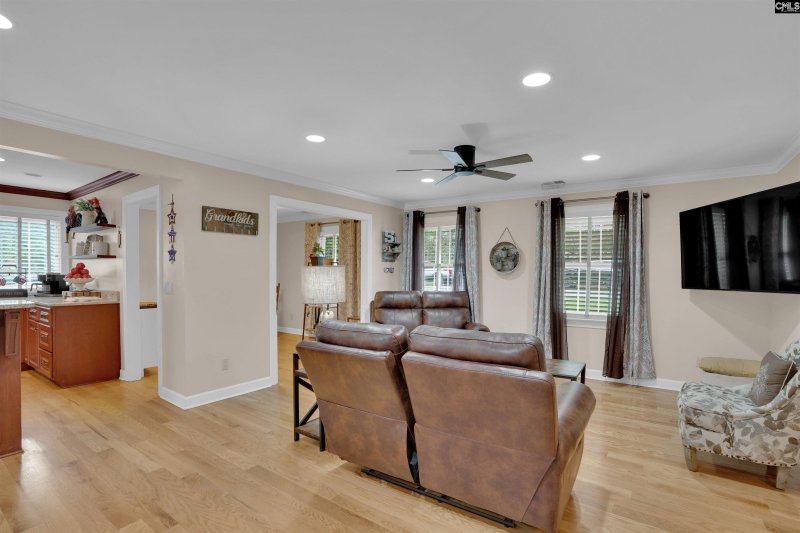
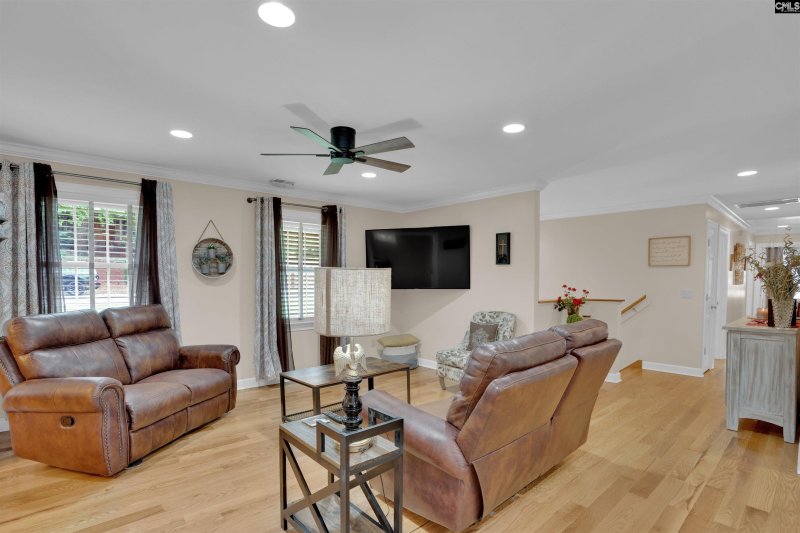

Poolside Living in Whitehall: 5 Bed Home, LR5 Schools, No HOA!
531 Sulgrave Drive, Columbia, SC 29210
$394,900
$394,900
Does this home feel like a match?
Let us know — it helps us curate better suggestions for you.
Property Highlights
Bedrooms
5
Bathrooms
4
Living Area
2,940 SqFt
Property Details
Stay cool during the hot summer months with this home's beautiful in-ground pool. There is lots of great outdoor living space with deck and patio, as well as the pool area. This beauty is the perfect home for everyday living as well as entertainment.
Time on Site
5 months ago
Property Type
Residential
Year Built
1978
Lot Size
15,725 SqFt
Price/Sq.Ft.
$134
HOA Fees
Request Info from Buyer's AgentListing Information
- LocationColumbia
- MLS #COL609796
- Last UpdatedOctober 6, 2025
Property Details
School Information
Additional Information
Property Details
- Dishwasher
- Disposal
- Icemaker
- Microwave Countertop
- Stove Exhaust Vented Exte
- Tankless H20
Exterior Features
- Gutters - Full
- Front Porch - Covered
- Back Porch - Uncovered
- Other Porch - Covered
Interior Features
- Electric
- Heated Space
- Mud Room
- Built-In
- Convection
- Gas
- Floors- Hardwood
- Counter Tops- Granite
- Cabinets- Other
- Backsplash- Granite
- Recessed Lights
- Ceiling Fan
- Garage Opener
- Smoke Detector
- Attic Pull- Down Access
- Floors- Hardwood
- Ceiling Fan
- Recessed Lights
- Separate Shower
- Ceiling Fan
- Closet- Private
- Recessed Lighting
- Floors - Tile
- Ceiling Fan
- Closet- Private
- Floors- Hardwood
- Recessed Lighting
- Ceiling Fan
- Closet- Private
- Recessed Lighting
- Floors - Tile
- Ceiling Fan
- Closet- Private
- Floors- Hardwood
- Recessed Lighting
- Separate Shower
- Closet- Walk In
- Ceiling Fan
- Floors- Hardwood
- Recessed Lighting
- Floors - Tile
Contact Information
Systems & Utilities
- Central
- Multiple Units
- Central
- Multiple Units
Location Information
Financial Information
- Cash
- Conventional
- F H A
- V A
Additional Information
- Cable T V Available
- Sidewalk Community
Details provided by Consolidated MLS and may not match the public record. Learn more. The information is being provided by Consolidated Multiple Listing Service, Inc. Information deemed reliable but not guaranteed. Information is provided for consumers' personal, non-commercial use, and may not be used for any purpose other than the identification of potential properties for purchase. © 2025 Consolidated Multiple Listing Service, Inc. All Rights Reserved.
Listing Information
- LocationColumbia
- MLS #COL609796
- Last UpdatedOctober 6, 2025
