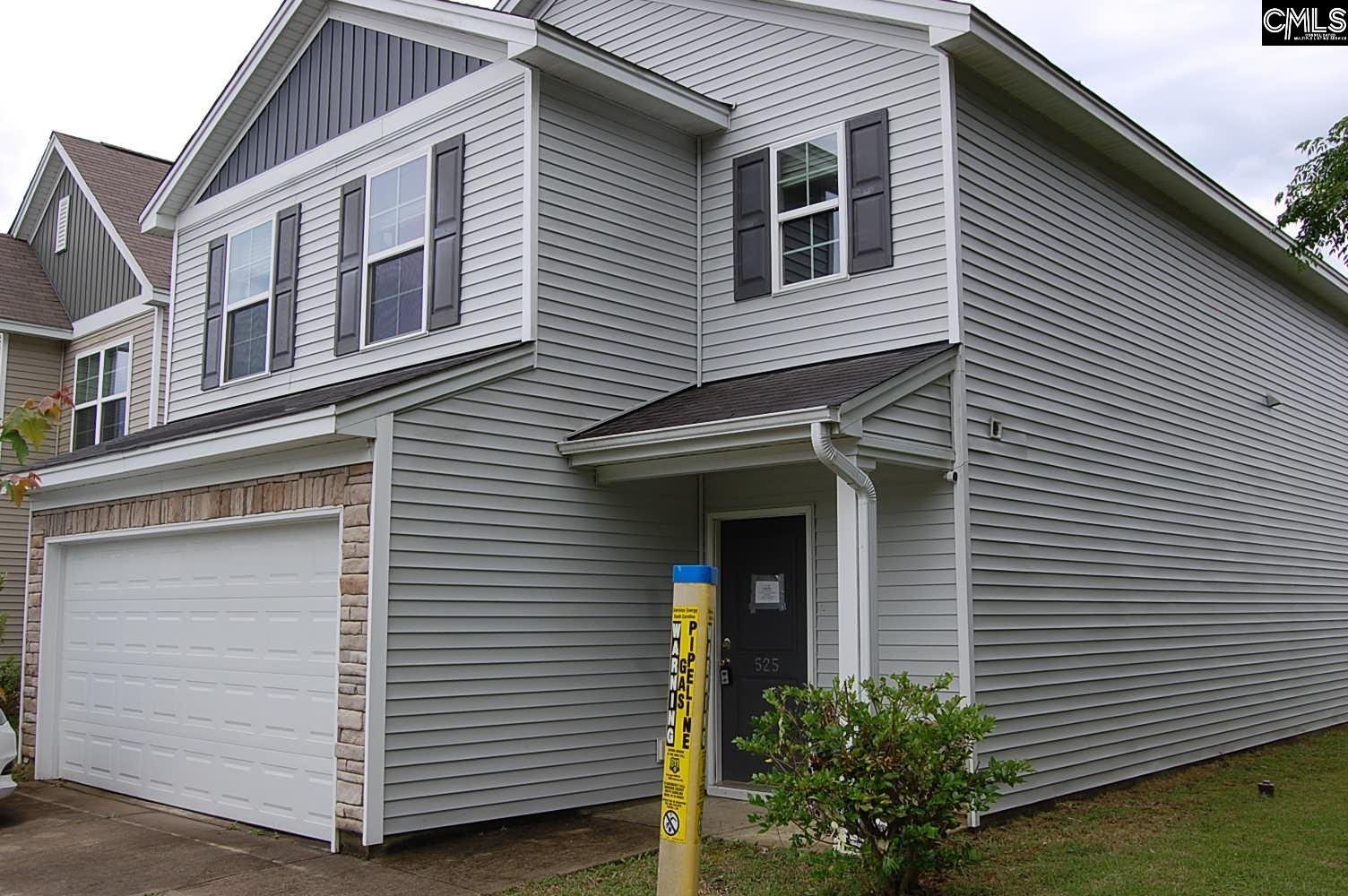
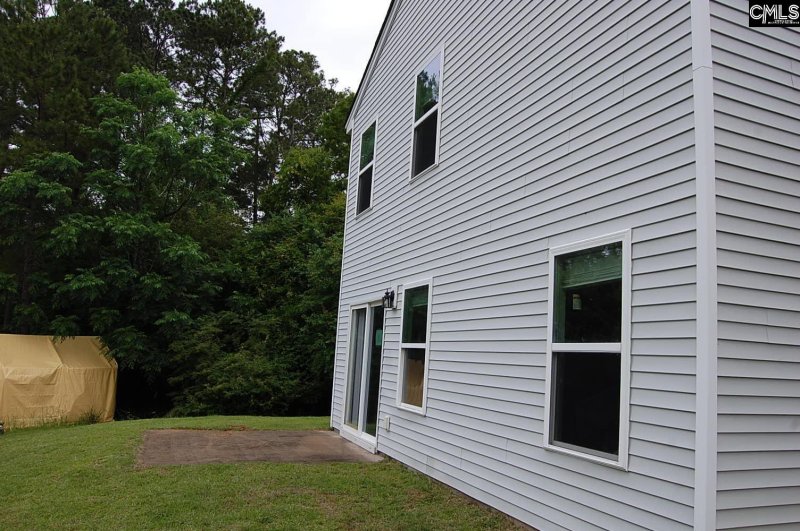
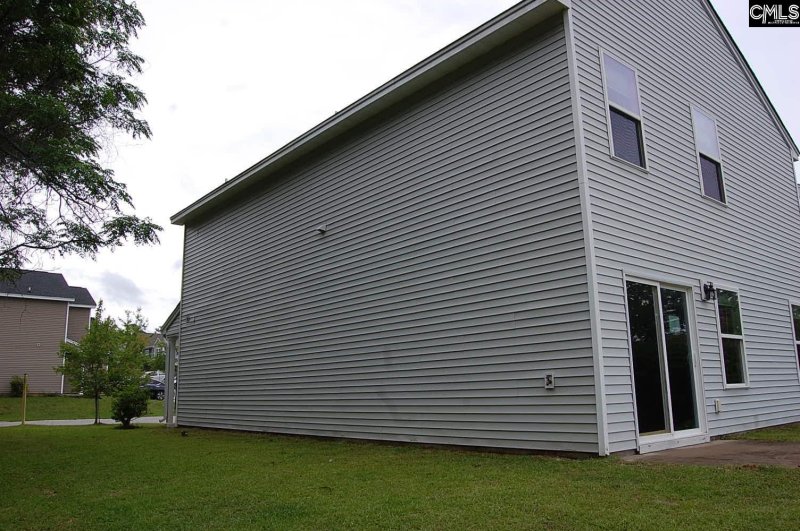
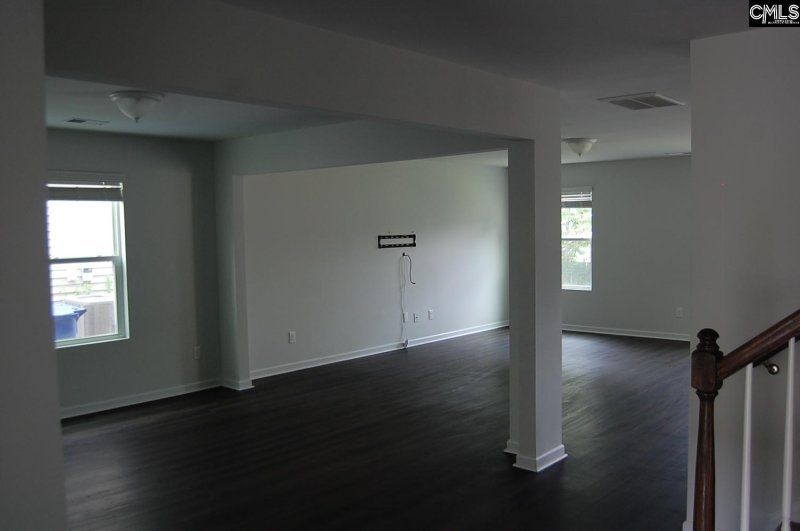
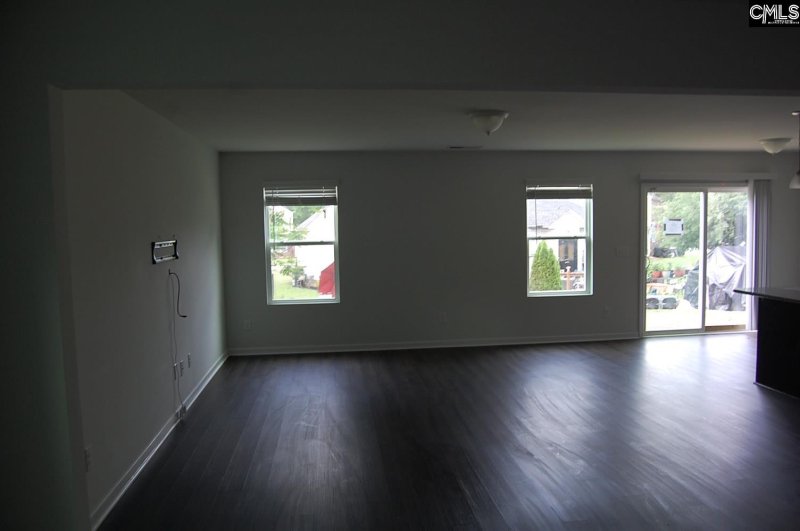

Welcome Home to Modern Living in Columbia - Gourmet Kitchen & Patio
525 Eastfair Drive, Columbia, SC 29209
$217,500
$217,500
Does this home feel like a match?
Let us know — it helps us curate better suggestions for you.
Property Highlights
Bedrooms
3
Bathrooms
3
Living Area
2,008 SqFt
Property Details
Welcome to your dream home in beautiful Columbia, SC! This stunning two-story residence seamlessly blends modern elegance with everyday comfort, making it the perfect sanctuary for families and professionals alike.As you step inside, you're greeted by an airy open floor plan accentuated by warm vinyl plank flooring that flows throughout the main level.
Time on Site
5 months ago
Property Type
Residential
Year Built
2019
Lot Size
3,484 SqFt
Price/Sq.Ft.
$108
HOA Fees
Request Info from Buyer's AgentListing Information
- LocationColumbia
- MLS #COL609253
- Last UpdatedAugust 21, 2025
Property Details
School Information
Additional Information
Property Details
Exterior Features
Interior Features
Contact Information
Systems & Utilities
- Heat Pump 1St Lvl
- Heat Pump 2Nd Lvl
Location Information
Details provided by Consolidated MLS and may not match the public record. Learn more. The information is being provided by Consolidated Multiple Listing Service, Inc. Information deemed reliable but not guaranteed. Information is provided for consumers' personal, non-commercial use, and may not be used for any purpose other than the identification of potential properties for purchase. © 2025 Consolidated Multiple Listing Service, Inc. All Rights Reserved.
Listing Information
- LocationColumbia
- MLS #COL609253
- Last UpdatedAugust 21, 2025
