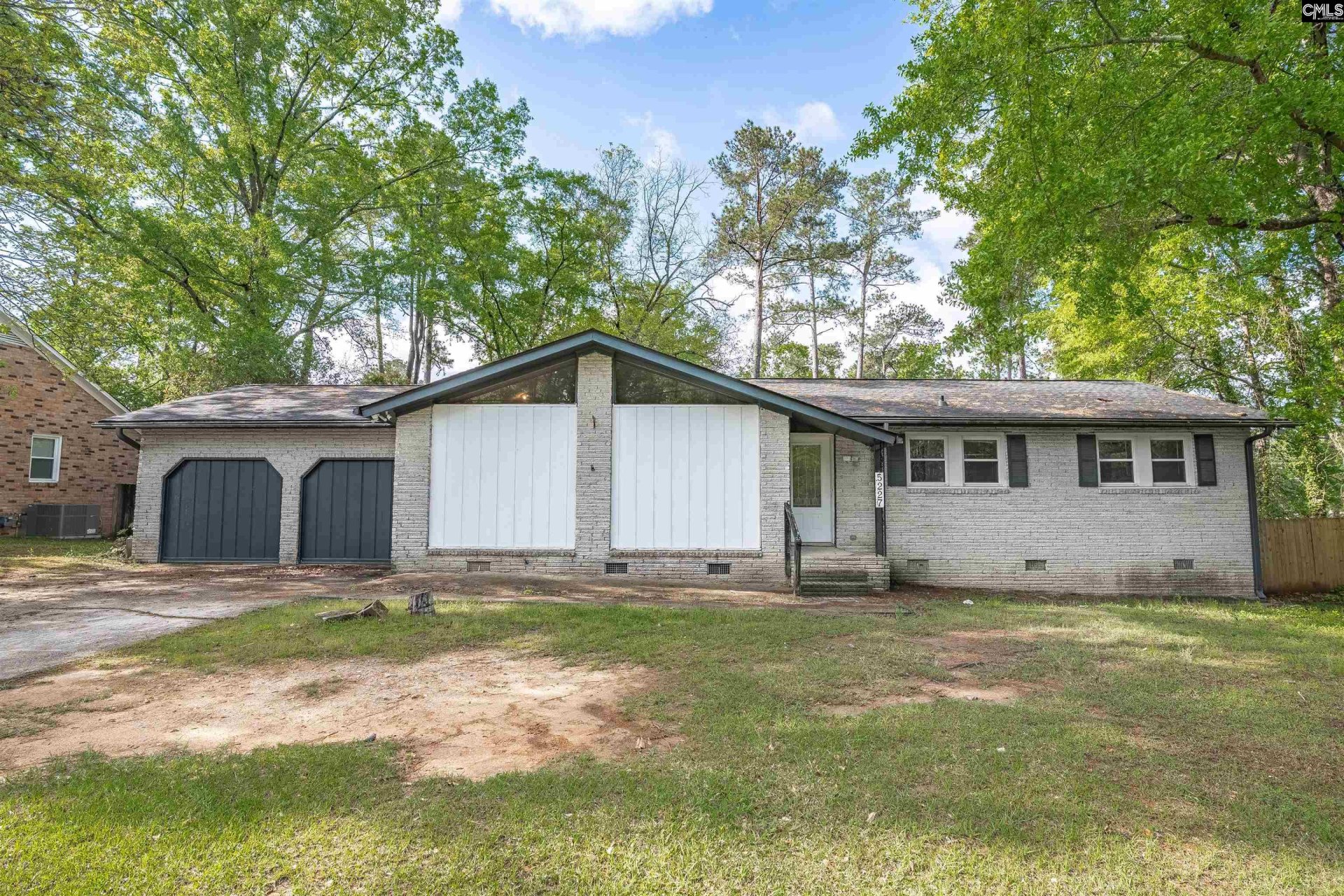
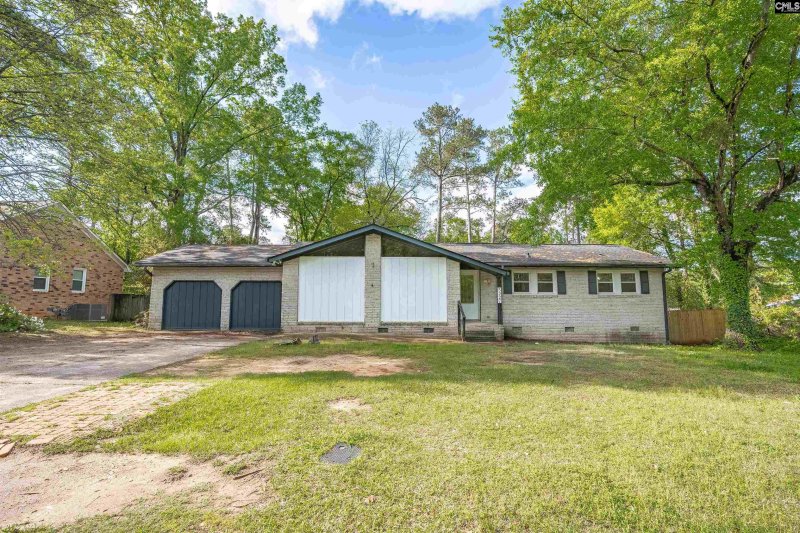
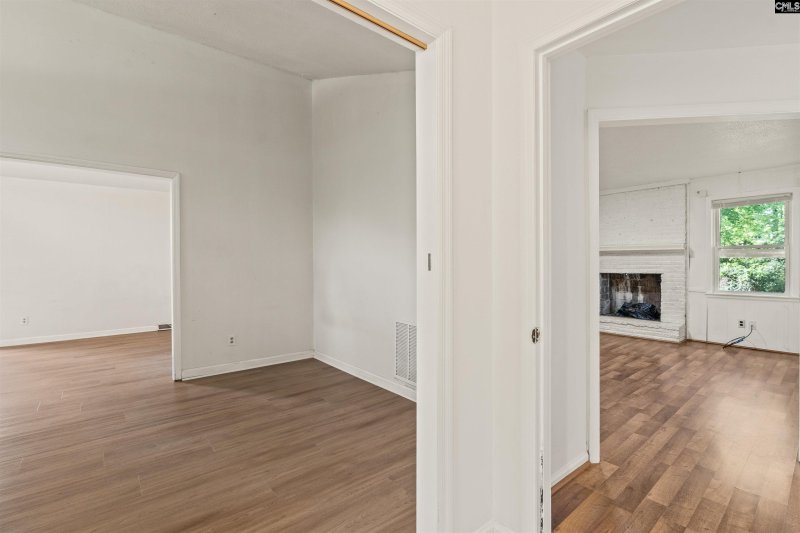
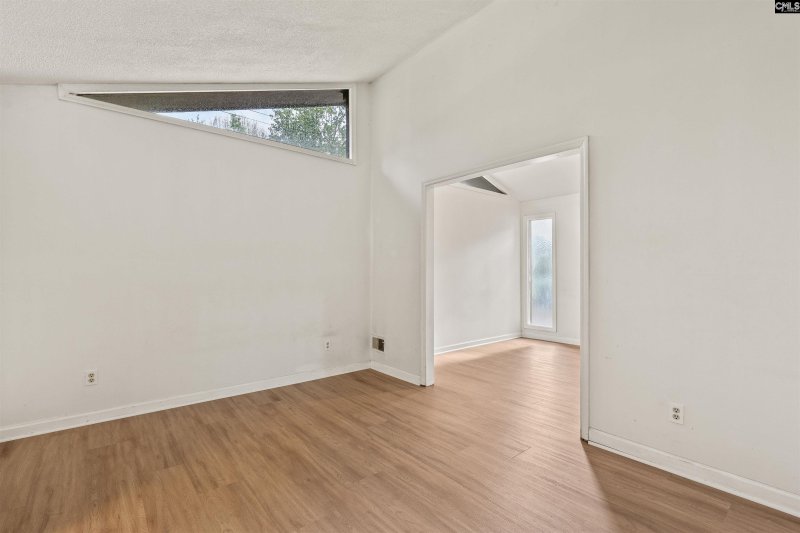
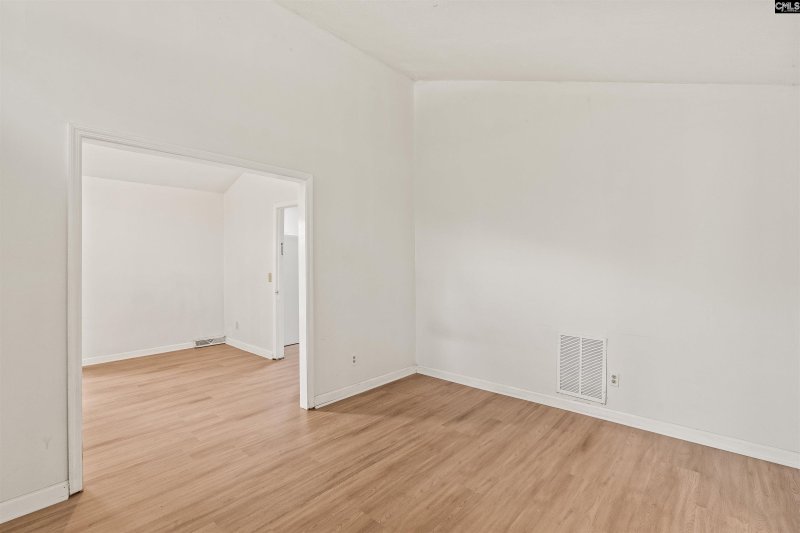

Move-In Ready Renovated Home in Columbia's Hallmark - Act Fast!
5227 Bush River Road, Columbia, SC 29212-3604
$250,000
$250,000
Does this home feel like a match?
Let us know — it helps us curate better suggestions for you.
Property Highlights
Bedrooms
3
Bathrooms
2
Living Area
1,781 SqFt
Property Details
Renovated 1972 Classic in Established Hallmark Subdivision - Columbia, SC - 3 Beds, 2 Baths, Move-In Ready! Step into a perfect blend of vintage charm and modern luxury at this beautifully updated 3-bedroom, 2-bath home located in the established neighborhood! Built in 1972, this 1,781 sq ft gem has been meticulously renovated to meet today s standards while preserving its timeless character.
Time on Site
6 months ago
Property Type
Residential
Year Built
1972
Lot Size
14,984 SqFt
Price/Sq.Ft.
$140
HOA Fees
Request Info from Buyer's AgentProperty Details
School Information
Additional Information
Property Details
- Dishwasher
- Disposal
- Refrigerator
- Stove Exhaust Vented Exte
Exterior Features
- Deck
- Gutters - Full
Interior Features
- Bonus- Unfinished
- Enclosed Garage
- Sun Room
- Workshop
- Bar
- Island
- Pantry
- Counter Tops- Granite
- Cabinets- Stained
- Floors- Engineered Hardwood
- Area
- Floors- Laminate
- Fireplace
- Ceilings- High (Over 9 Ft)
- Recessed Lights
- Floors- Luxury Vinyl Plank
- Bath- Shared
- Closet- Private
- Floors- Hardwood
- Bath- Shared
- Closet- Private
- Floors- Hardwood
- Bath- Private
- Ceiling Fan
- Closet- Private
- Floors- Hardwood
Contact Information
Systems & Utilities
Location Information
Financial Information
- Cash
- Conventional
- F H A
- V A
Details provided by Consolidated MLS and may not match the public record. Learn more. The information is being provided by Consolidated Multiple Listing Service, Inc. Information deemed reliable but not guaranteed. Information is provided for consumers' personal, non-commercial use, and may not be used for any purpose other than the identification of potential properties for purchase. © 2025 Consolidated Multiple Listing Service, Inc. All Rights Reserved.
