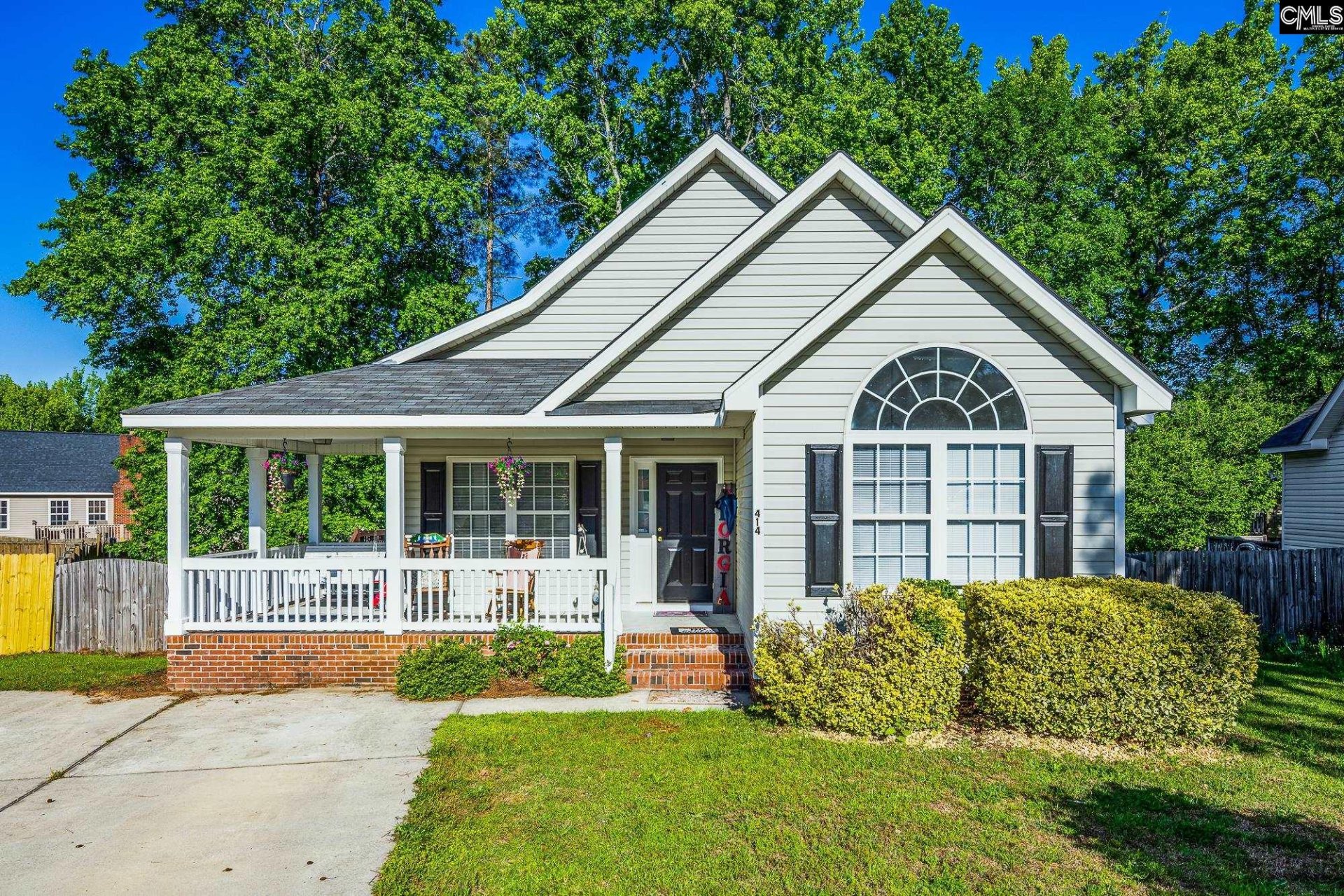
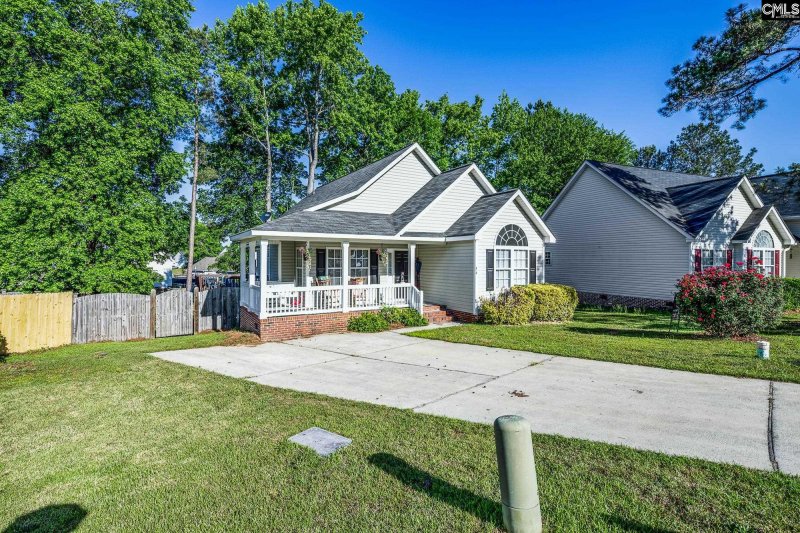
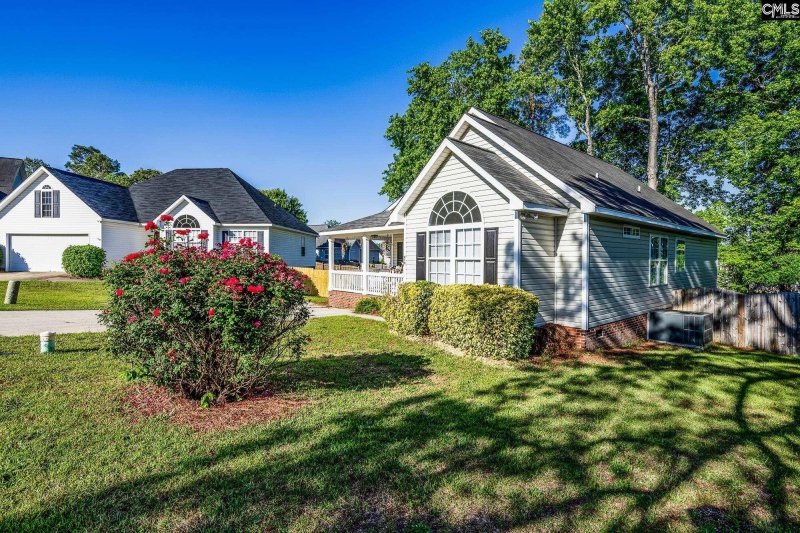
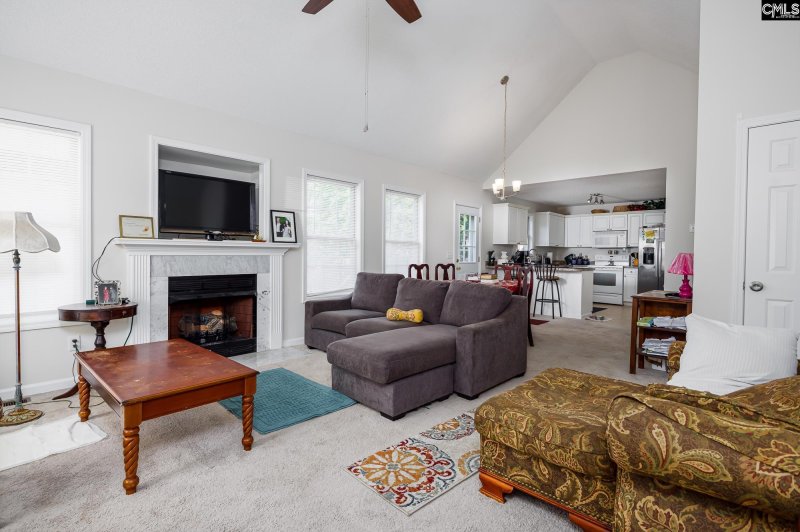
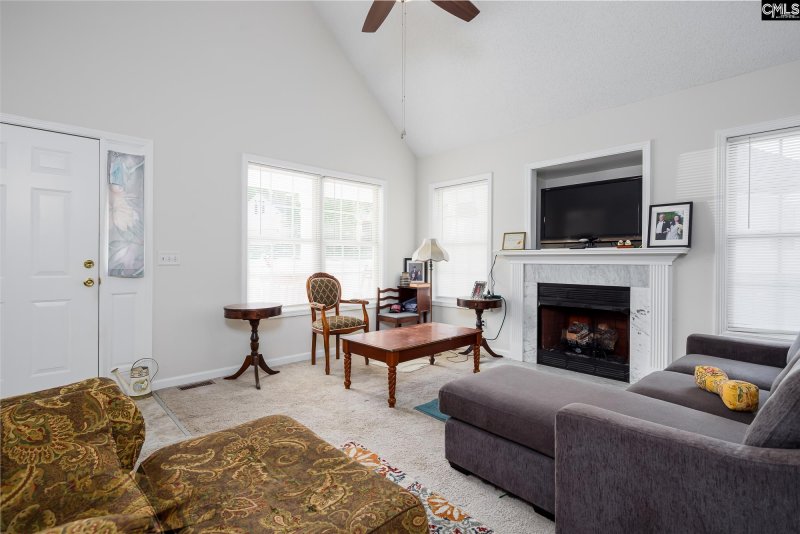

Relax in Ashley Ridge: Charming 3 Bed, 2 Bath with Deck & Fireplace
414 Long Needle, Columbia, SC 29229
$245,000
$245,000
Does this home feel like a match?
Let us know — it helps us curate better suggestions for you.
Property Highlights
Bedrooms
3
Bathrooms
2
Living Area
1,294 SqFt
Property Details
Open the door to your future home. Bathed in natural light and a soothing color palette, this home invites you to relax and unwind. The built-in fireplace of the living area and open floor plan leading to the dining area and kitchen allows for entertaining friends or taking a break with your family in an easy and flexible style.
Time on Site
6 months ago
Property Type
Residential
Year Built
2004
Lot Size
10,454 SqFt
Price/Sq.Ft.
$189
HOA Fees
Request Info from Buyer's AgentProperty Details
School Information
Additional Information
Property Details
Exterior Features
- Privacy Fence
- Rear Only Wood
- Front Porch - Covered
- Back Porch - Uncovered
Interior Features
- Double Vanity
- Bath- Private
- Closet- Walk In
- Ceiling Fan
- Floors - Vinyl
Contact Information
Systems & Utilities
Location Information
Details provided by Consolidated MLS and may not match the public record. Learn more. The information is being provided by Consolidated Multiple Listing Service, Inc. Information deemed reliable but not guaranteed. Information is provided for consumers' personal, non-commercial use, and may not be used for any purpose other than the identification of potential properties for purchase. © 2025 Consolidated Multiple Listing Service, Inc. All Rights Reserved.
