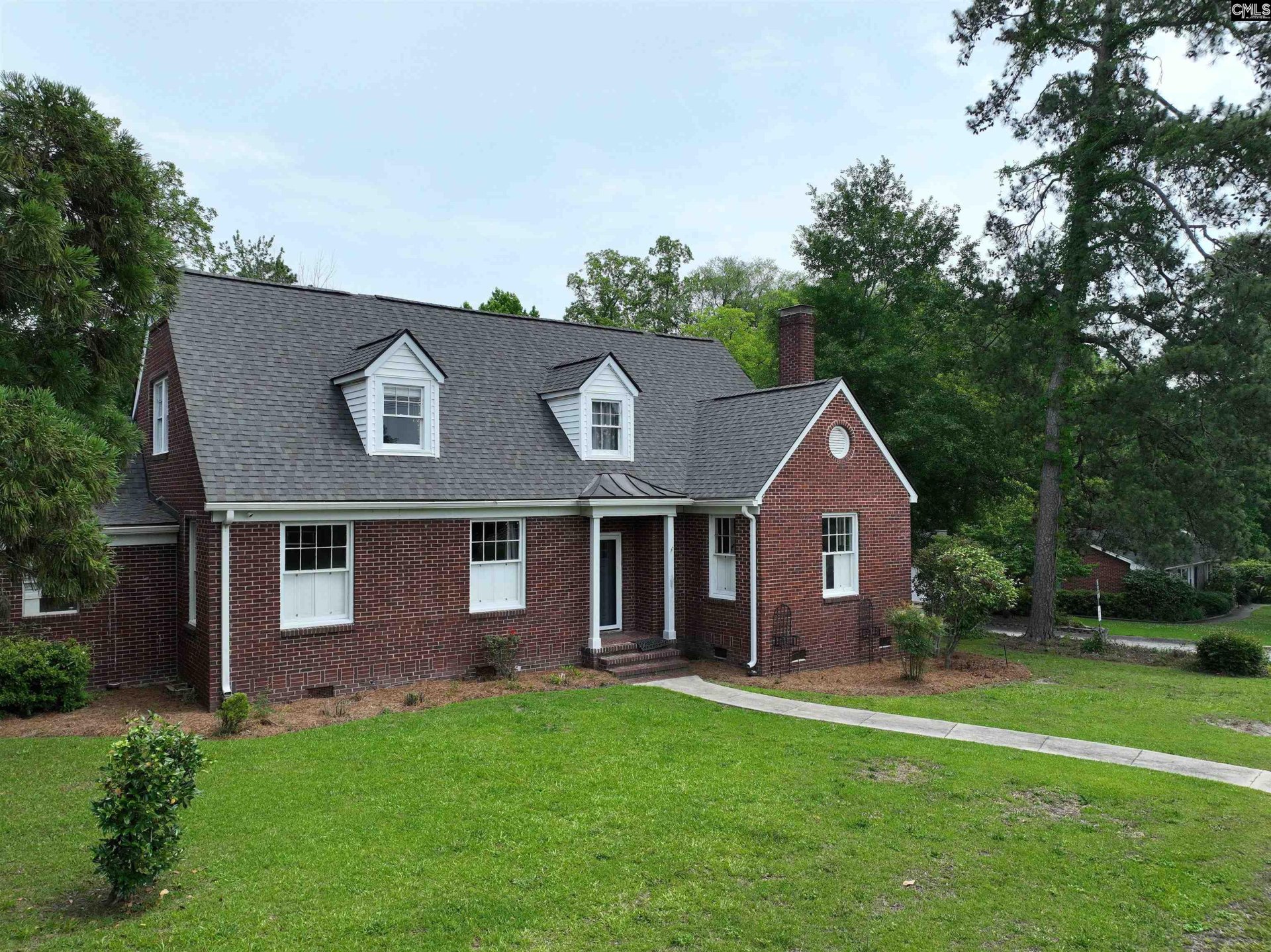
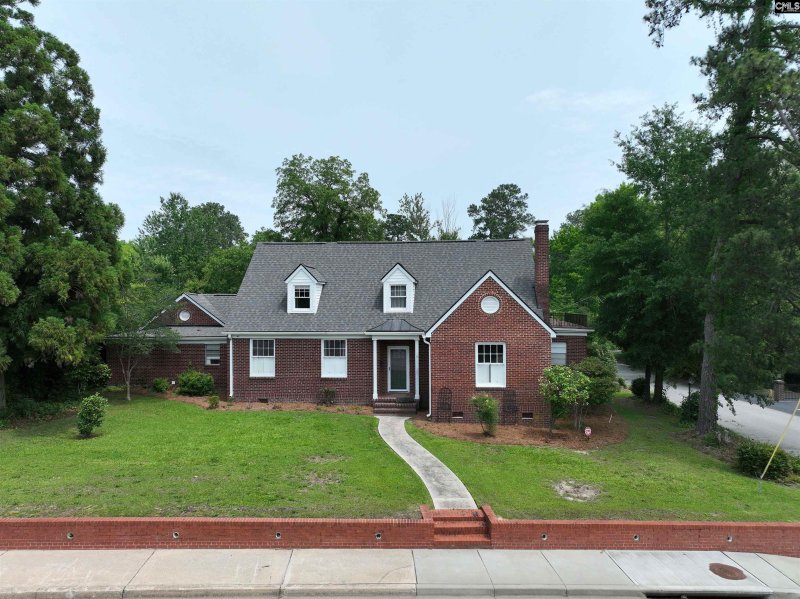
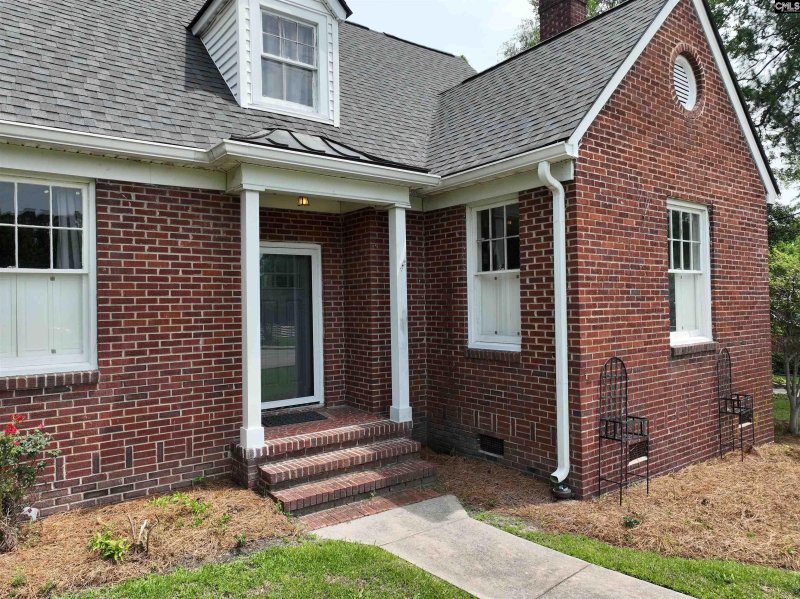
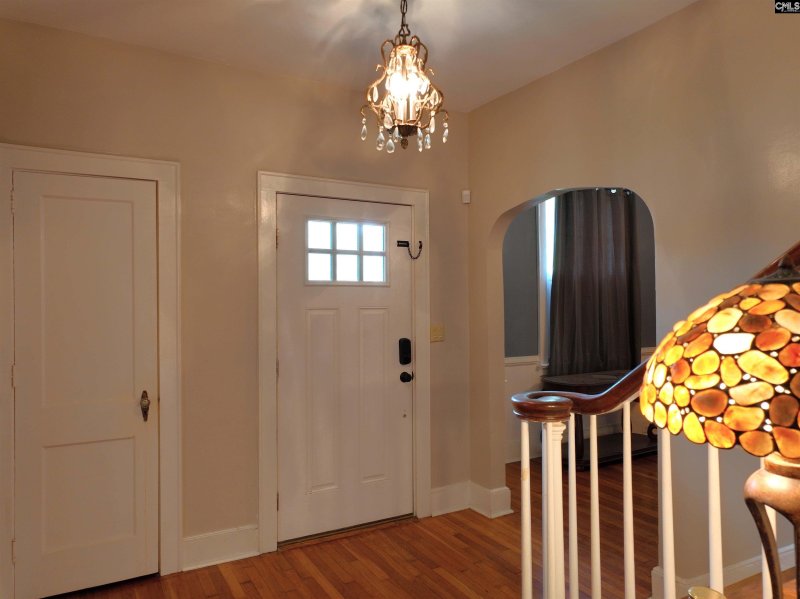
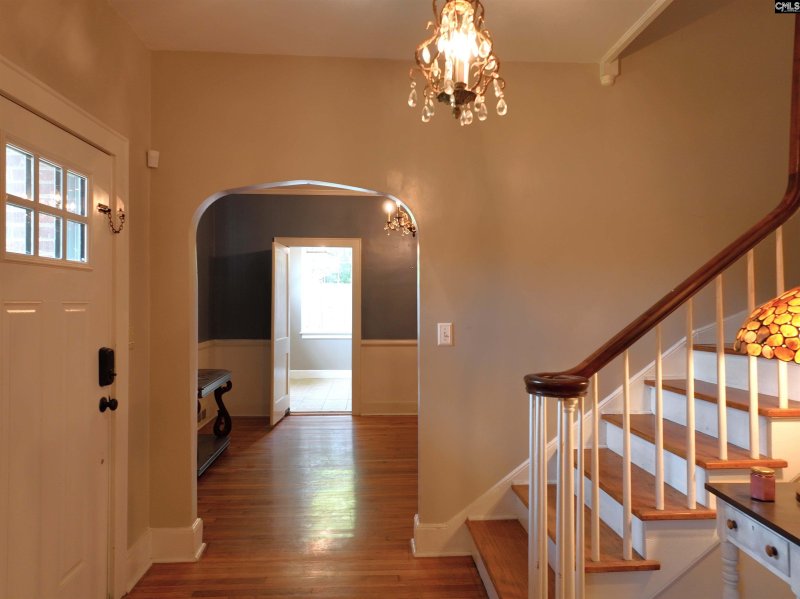

Versatile 5 Bed Columbia Home with In-Law Suite, Screened Porch, Near USC
3925 Rosewood Drive, Columbia, SC 29205
$525,000
$525,000
Does this home feel like a match?
Let us know — it helps us curate better suggestions for you.
Property Highlights
Bedrooms
5
Bathrooms
3
Living Area
3,100 SqFt
Property Details
The main house has 4 bedrooms, 2 baths. There is a garage apartment or In Laws suite attached to the house 1 bedroom, 1 bath full kitchen. Beautiful hardwood floors.
Time on Site
5 months ago
Property Type
Residential
Year Built
1949
Lot Size
N/A
Price/Sq.Ft.
$169
HOA Fees
Request Info from Buyer's AgentProperty Details
School Information
Additional Information
Property Details
- Dishwasher
- Refrigerator
Exterior Features
- Gutters - Partial
- Back Porch - Covered
Interior Features
- Bonus- Finished
- In Law Suite
- Other
- Eat In
- Pantry
- Counter Tops- Formica
- Floors- Tile
- Ceiling Fan
- Security System- Leased
- Smoke Detector
- Attic Pull- Down Access
- Floors- Hardwood
- Molding
- Fireplace
- Floors- Hardwood
- Molding
- Bath- Shared
- Floors- Hardwood
- Bath- Shared
- Floors- Hardwood
Contact Information
Systems & Utilities
- Central
- Split System
- Central
- Gas 1St Lvl
- Split System
- Storm Doors
- Storm Windows
Location Information
Financial Information
- Cash
- Conventional
- F H A
- V A
Details provided by Consolidated MLS and may not match the public record. Learn more. The information is being provided by Consolidated Multiple Listing Service, Inc. Information deemed reliable but not guaranteed. Information is provided for consumers' personal, non-commercial use, and may not be used for any purpose other than the identification of potential properties for purchase. © 2025 Consolidated Multiple Listing Service, Inc. All Rights Reserved.
