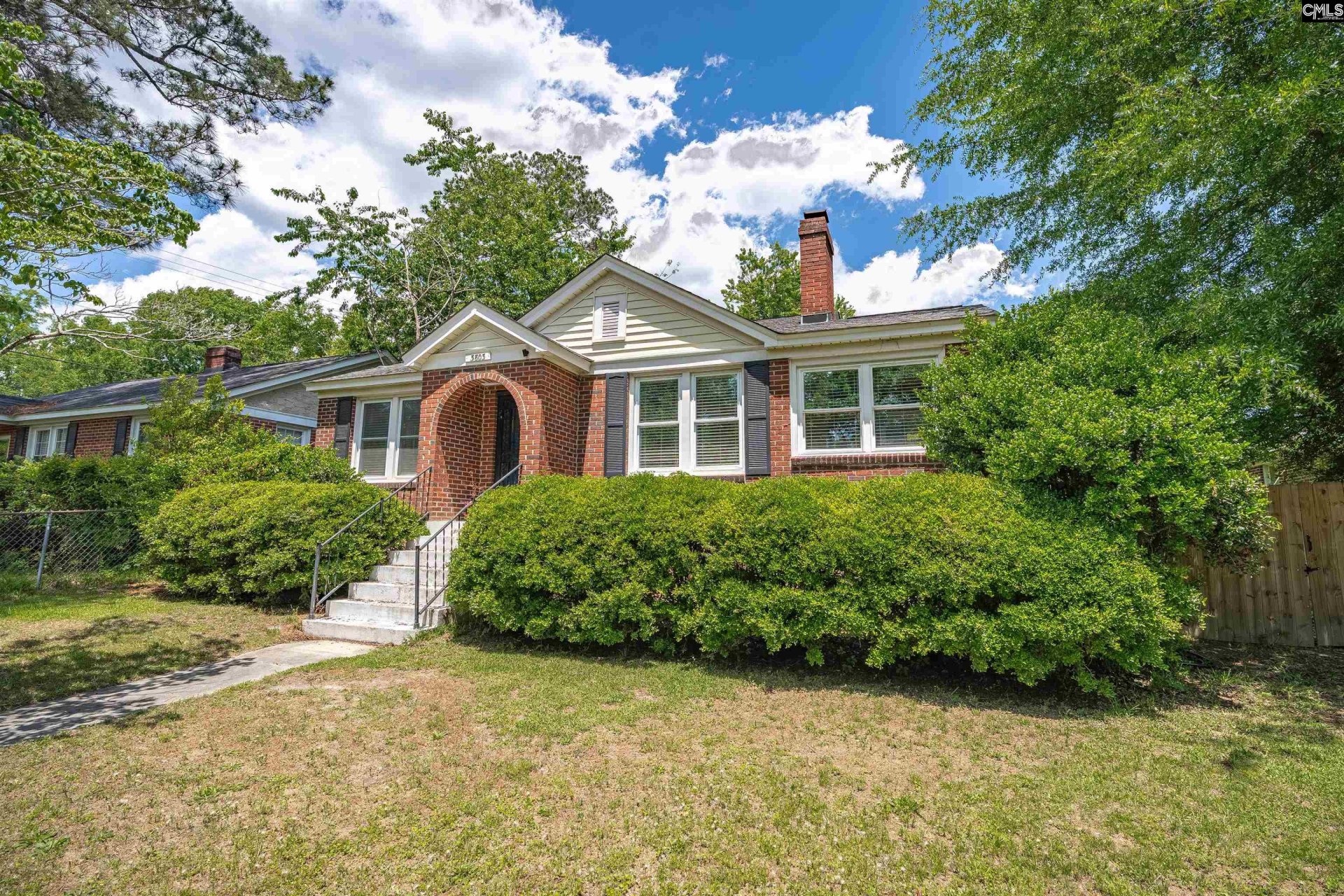
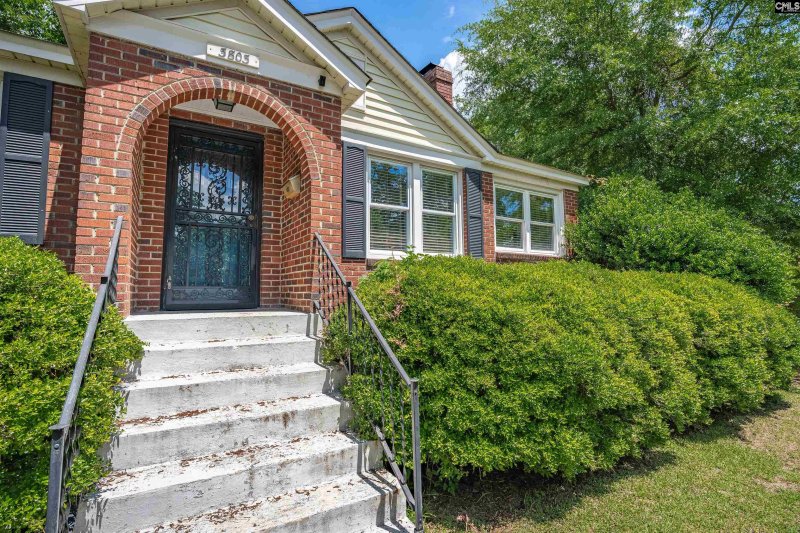
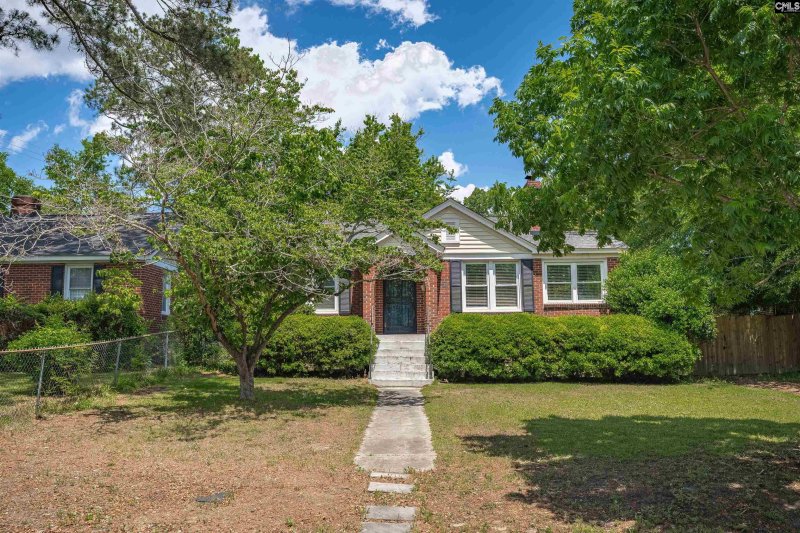
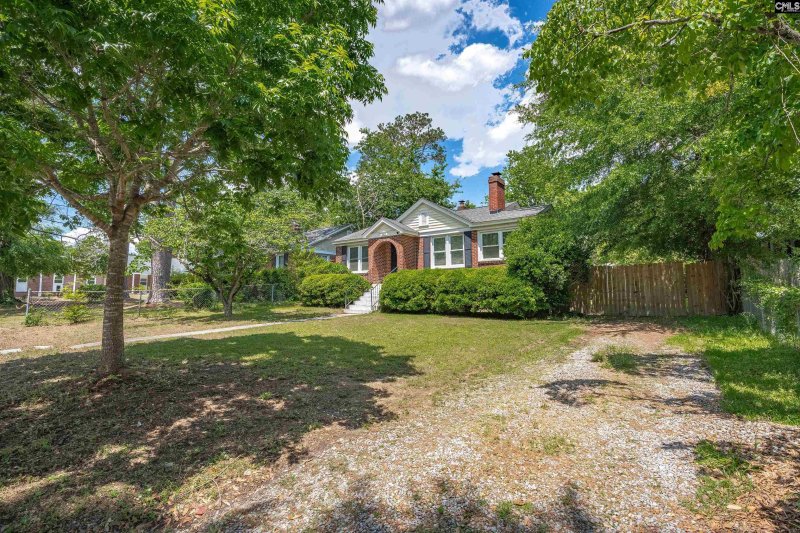
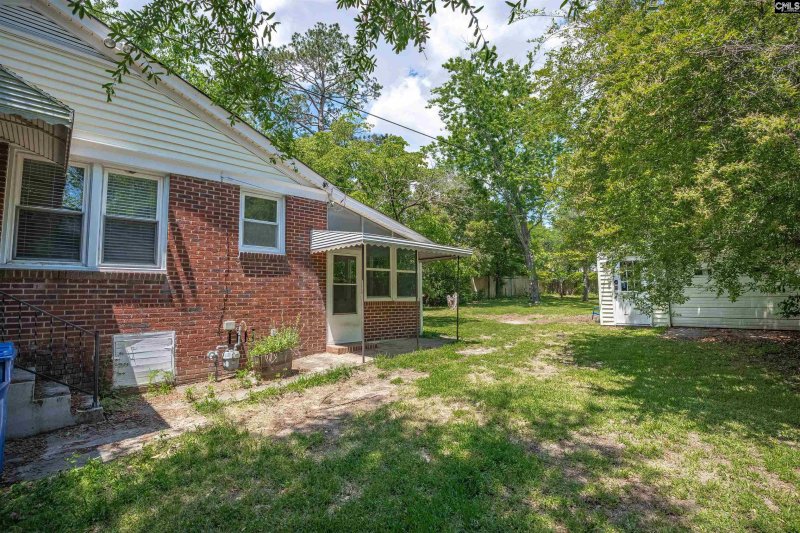

Charming Rosewood Bungalow: Modern Updates, Expansive Yard, Prime Location
3803 Yale Avenue, Columbia, SC 29205
$321,500
$321,500
Does this home feel like a match?
Let us know — it helps us curate better suggestions for you.
Property Highlights
Bedrooms
2
Bathrooms
1
Living Area
1,285 SqFt
Property Details
Effortlessly blending classic charm with modern updates, 3803 Yale Avenue is a picture-perfect brick bungalow tucked into the heart of Columbia s beloved Rosewood neighborhood. With its inviting curb appeal, beautifully preserved architectural details, and an expansive backyard oasis, this two-bedroom, one-bath home offers the ideal balance of character and convenience.Step inside to discover a sun-filled living space with gleaming hardwood floors, thoughtfully updated interiors, and a seamless flow that invites both quiet evenings and weekend entertaining.
Time on Site
1 month ago
Property Type
Residential
Year Built
1949
Lot Size
N/A
Price/Sq.Ft.
$250
HOA Fees
Request Info from Buyer's AgentProperty Details
School Information
Additional Information
Property Details
Exterior Features
Interior Features
- Counter Tops- Granite
- Floors- Tile
- Bath- Shared
- Floors- Hardwood
- Bath- Shared
- Floors- Hardwood
Contact Information
Systems & Utilities
Location Information
Details provided by Consolidated MLS and may not match the public record. Learn more. The information is being provided by Consolidated Multiple Listing Service, Inc. Information deemed reliable but not guaranteed. Information is provided for consumers' personal, non-commercial use, and may not be used for any purpose other than the identification of potential properties for purchase. © 2025 Consolidated Multiple Listing Service, Inc. All Rights Reserved.
