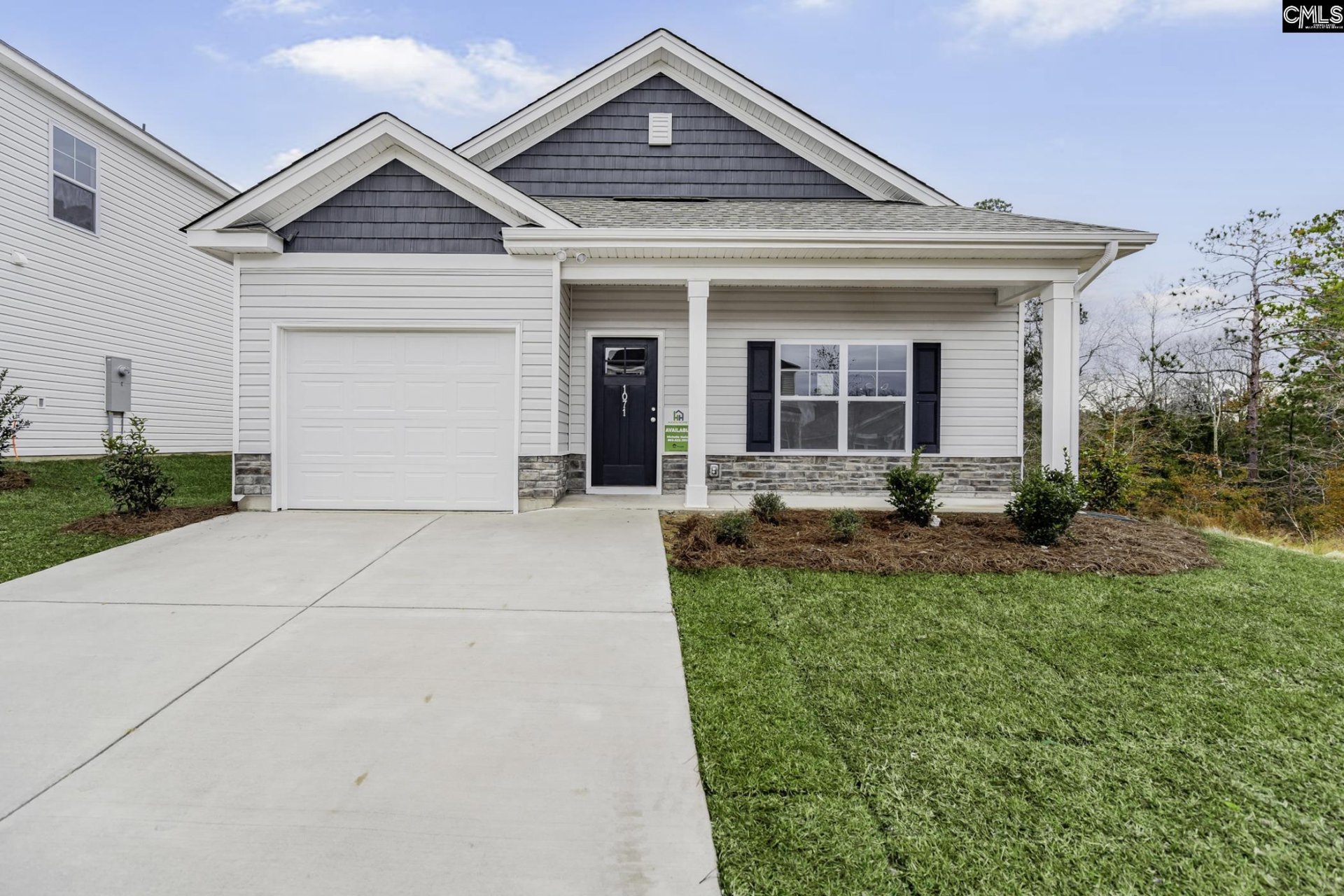
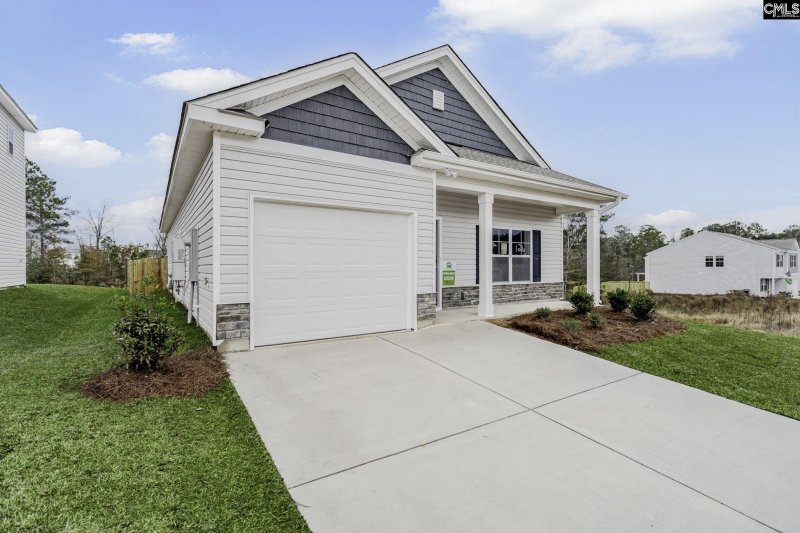
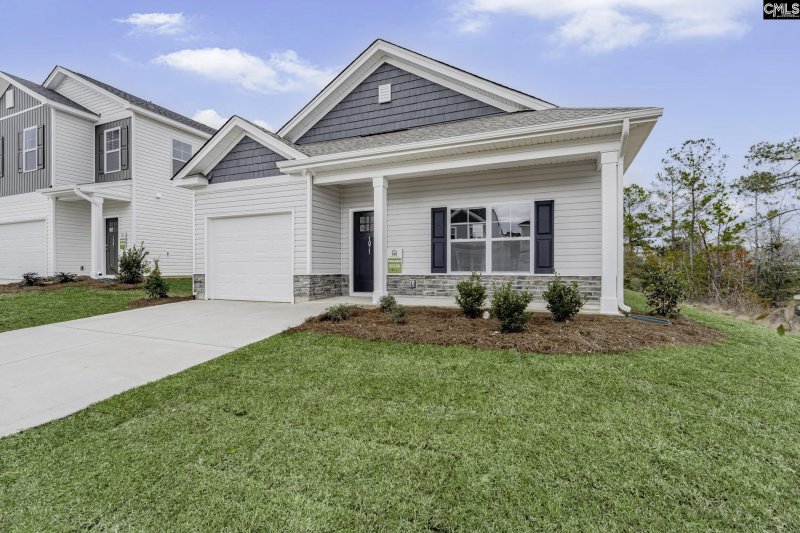
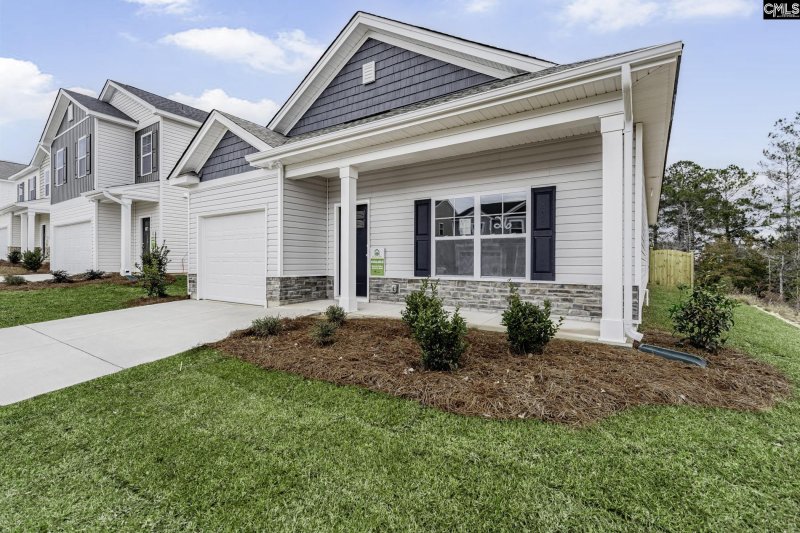
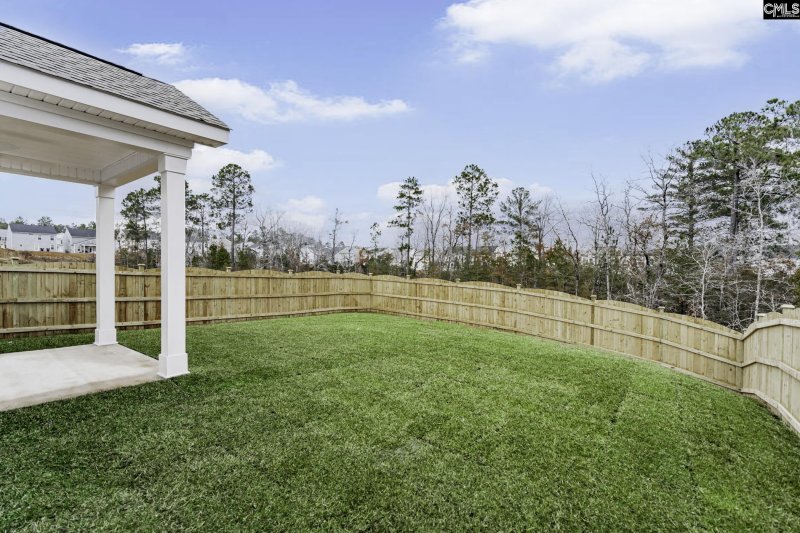

357 Hardwick Drive in Haynes Park, Columbia, SC
357 Hardwick Drive, Columbia, SC 29223
$248,423
$248,423
Does this home feel like a match?
Let us know — it helps us curate better suggestions for you.
Property Highlights
Bedrooms
3
Bathrooms
2
Living Area
1,471 SqFt
Property Details
MOVE-IN READY! The Berkeley greets you with a welcoming open-concept great room that flows effortlessly into the kitchen, creating an ideal space for both relaxing and entertaining. The kitchen offers easy access to all your culinary needs.
Time on Site
3 weeks ago
Property Type
Residential
Year Built
2025
Lot Size
7,840 SqFt
Price/Sq.Ft.
$169
HOA Fees
Request Info from Buyer's AgentProperty Details
School Information
Additional Information
Property Details
Exterior Features
Interior Features
Contact Information
Systems & Utilities
Location Information
Details provided by Consolidated MLS and may not match the public record. Learn more. The information is being provided by Consolidated Multiple Listing Service, Inc. Information deemed reliable but not guaranteed. Information is provided for consumers' personal, non-commercial use, and may not be used for any purpose other than the identification of potential properties for purchase. © 2025 Consolidated Multiple Listing Service, Inc. All Rights Reserved.
