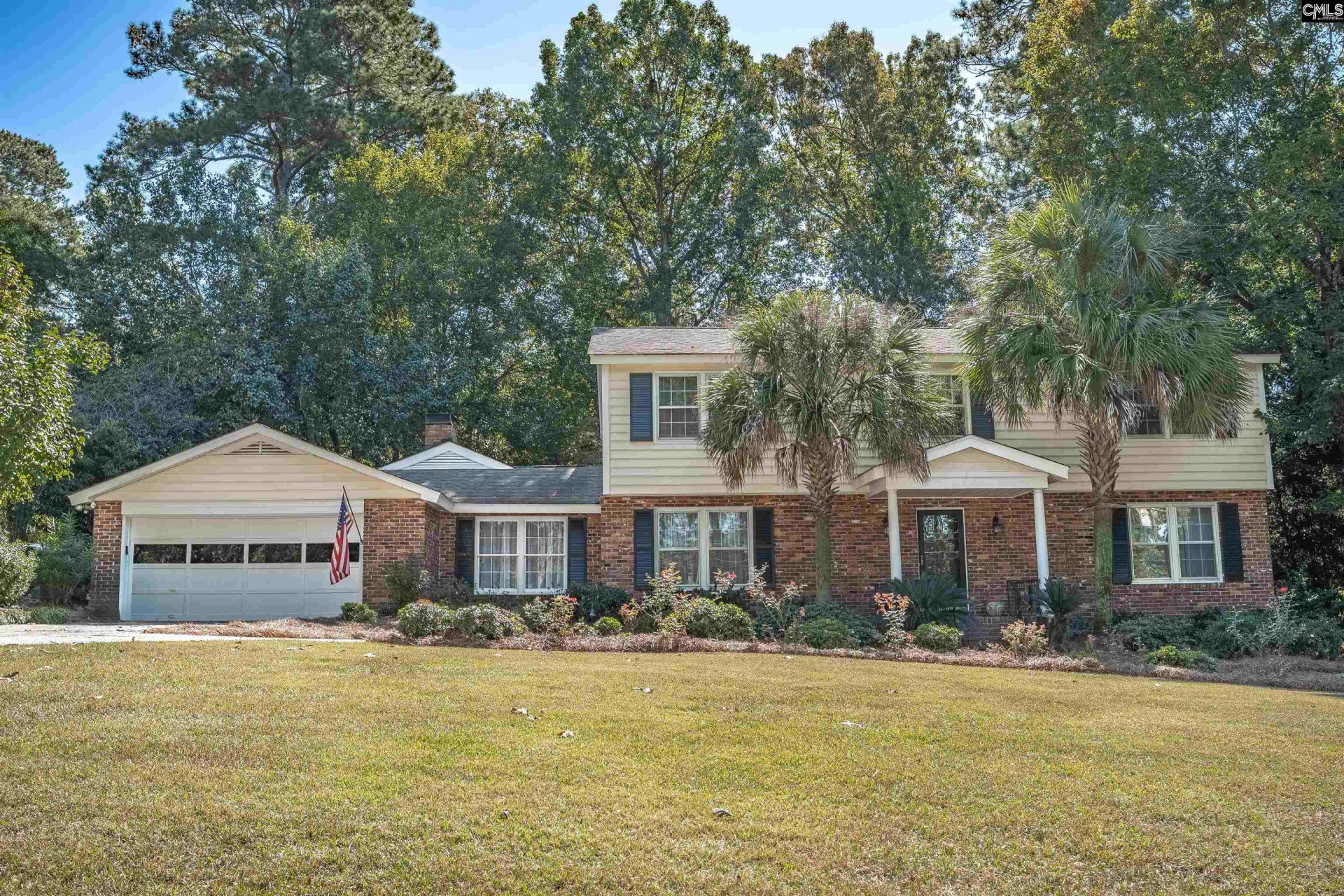
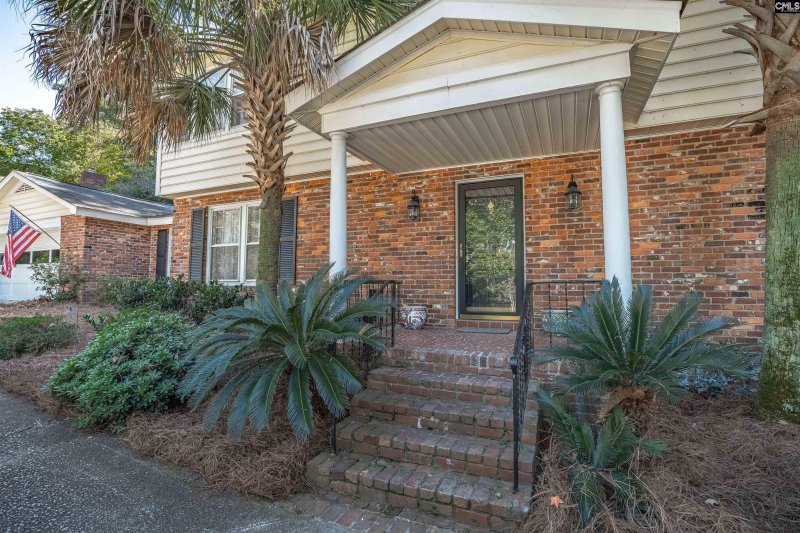
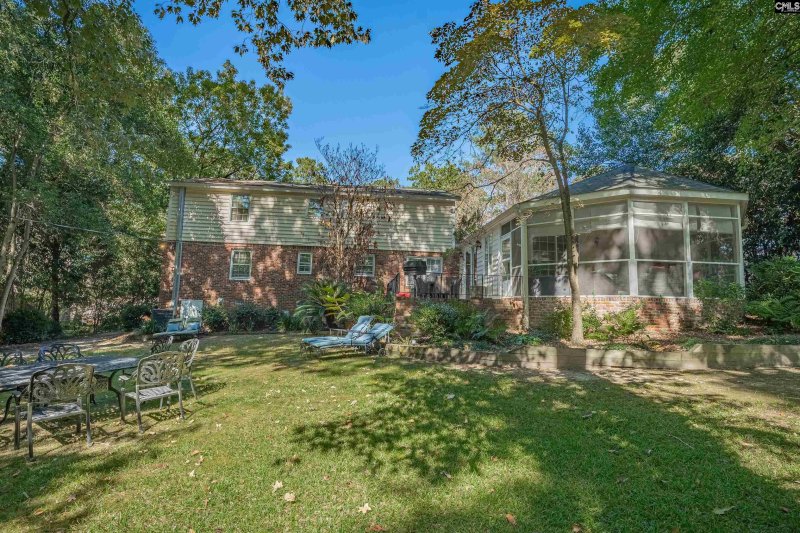
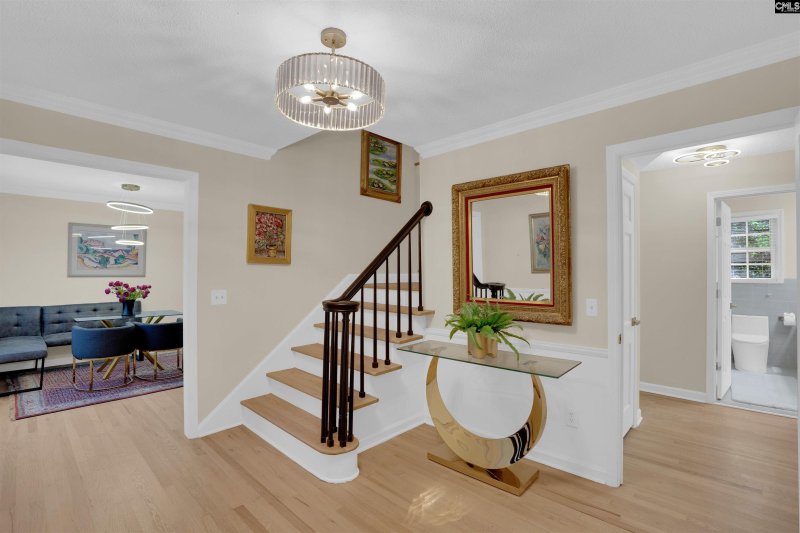
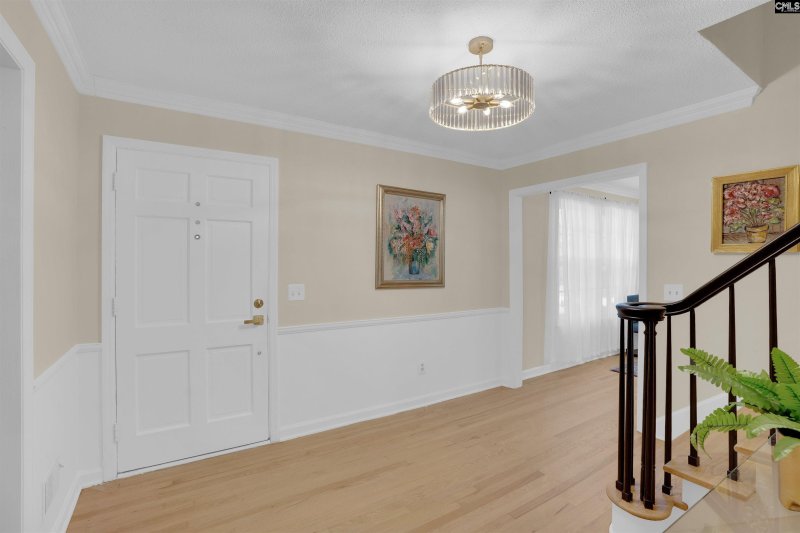

3524 Overcreek Road in Forest Lake Estates, Columbia, SC
3524 Overcreek Road, Columbia, SC 29206
$749,500
$749,500
Does this home feel like a match?
Let us know — it helps us curate better suggestions for you.
Property Highlights
Bedrooms
5
Bathrooms
3
Living Area
3,632 SqFt
Property Details
Just minutes from Forest Acres shopping and dining, pull into the circular driveway of this 5-bedroom, 3- bathroom upscale luxury residence in desirable Forest Lakes Estates. Sitting on a private, lush half acre, this home has just been tastefully updated catering to the comfort of the modern family. On the first floor, entertaining is seamless on the large, screened porch, or the outdoor patio, which flow into the expansive great room, equipped with built ins.
Time on Site
1 week ago
Property Type
Residential
Year Built
1965
Lot Size
21,780 SqFt
Price/Sq.Ft.
$206
HOA Fees
Request Info from Buyer's AgentProperty Details
School Information
Additional Information
Property Details
- Dishwasher
- Dryer
- Refrigerator
- Washer
- Microwave Above Stove
- Electric Water Heater
Exterior Features
Interior Features
- Beams
- Bookcase
- French Doors
- Floors- Luxury Vinyl Plank
- Exercise Room
- Media Room
- Office
- Eat In
- Island
- Counter Tops- Granite
- Backsplash- Tiled
- Cabinets- Painted
- Floors- Luxury Vinyl Plank
- Fireplace
- Floors- Hardwood
- Bath- Shared
- Floors- Luxury Vinyl Plank
- Bath- Shared
- Floors- Hardwood
- Bath- Shared
- Floors- Luxury Vinyl Plank
- Bath- Shared
- Floors- Hardwood
- Double Vanity
- Bath- Private
- Separate Shower
- Closet- Walk In
- Floors - Tile
- Tub- Free Standing
Contact Information
Systems & Utilities
- Central
- Heat Pump 1St Lvl
Location Information
Additional Information
- Cable T V Available
- Surround Sound Wiring
Details provided by Consolidated MLS and may not match the public record. Learn more. The information is being provided by Consolidated Multiple Listing Service, Inc. Information deemed reliable but not guaranteed. Information is provided for consumers' personal, non-commercial use, and may not be used for any purpose other than the identification of potential properties for purchase. © 2025 Consolidated Multiple Listing Service, Inc. All Rights Reserved.
