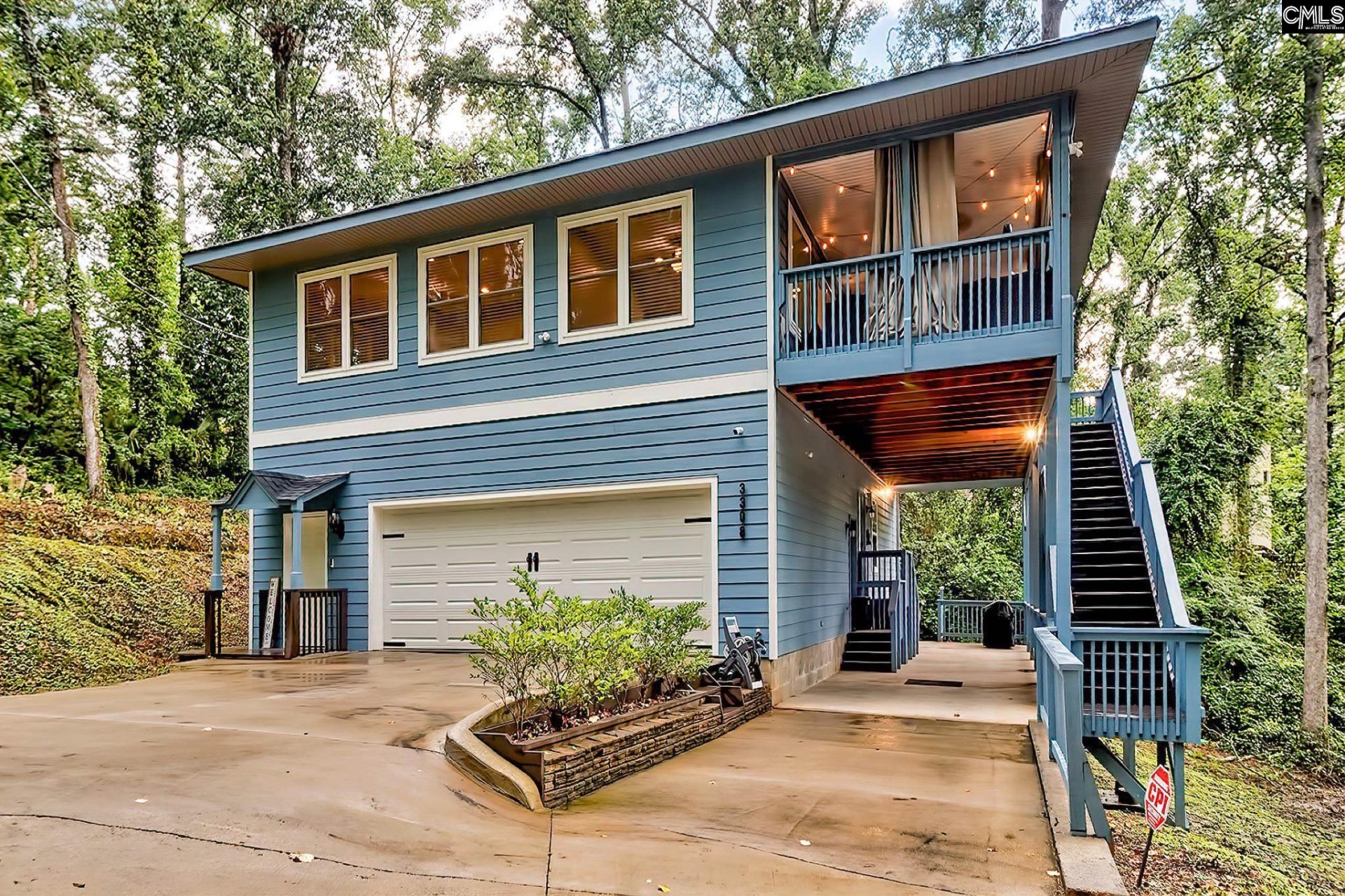
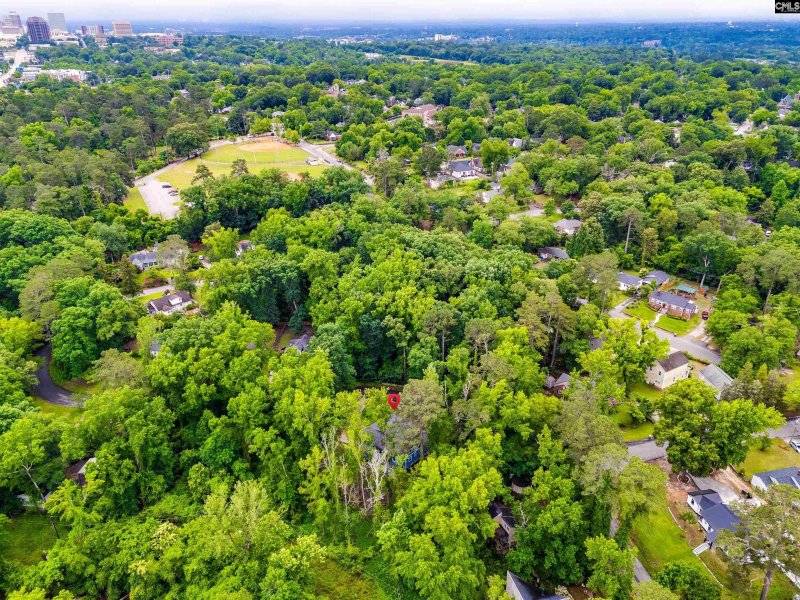
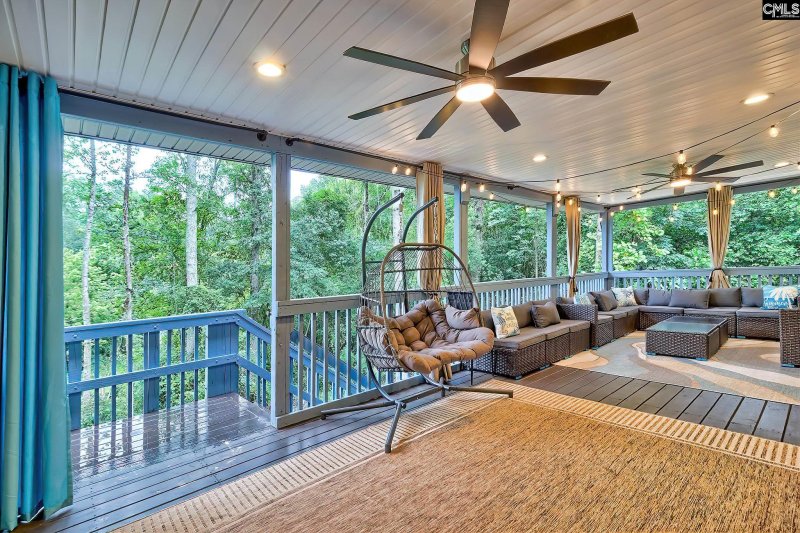
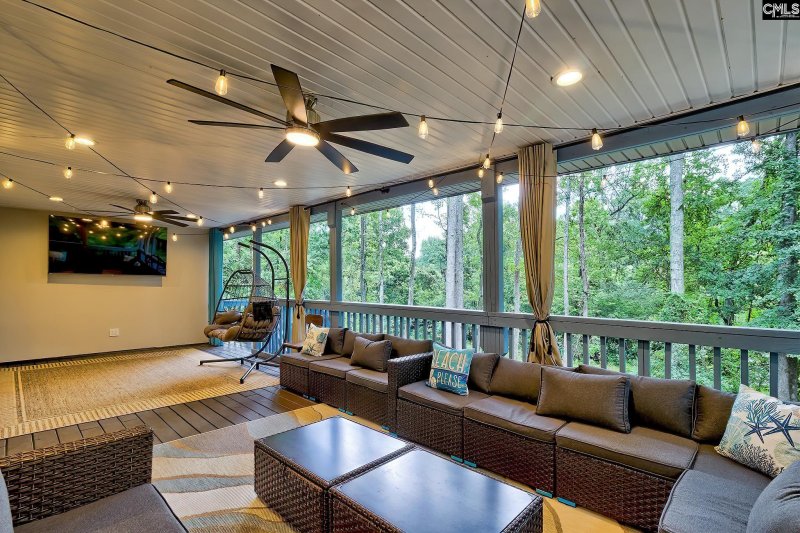
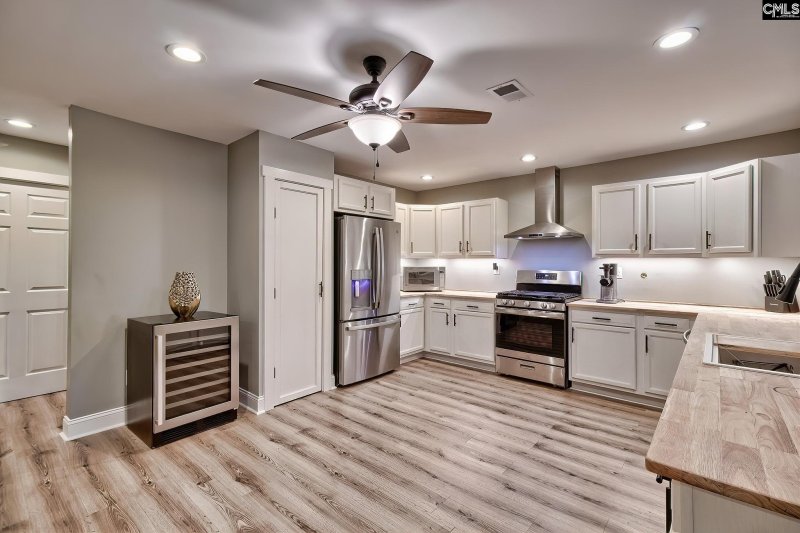

Earlewood New Construction: Owner Unit & Dual Rental Apts Near USC
3308 Keenan Drive, Columbia, SC 29201
$638,500
$638,500
Does this home feel like a match?
Let us know — it helps us curate better suggestions for you.
Property Highlights
Bedrooms
5
Bathrooms
4
Living Area
2,492 SqFt
Property Details
Newer construction DOWNTOWN COLUMBIA HOUSE-HACK OPPORTUNITY in one of Columbia's most charming & historic communities, Earlewood. This investment offers the perfect blend of modern comfort for the owner-the entire home was built in 2024 & great short- or long-term income-generating potential w/NO HOA, just minutes from I-26 & the University of South Carolina, making this perfect for families looking for an income-generating solution for their kids attending USC. The owner s main residence (or luxurious short- or long-term rental) is located upstairs & offers a 3-bedroom, 2-bath home w/an open-concept kitchen/family room featuring high-end appliances/finishes & easy access to a private extra-deep, oversized deck overlooking the woods.
Time on Site
3 months ago
Property Type
Residential
Year Built
2024
Lot Size
22,651 SqFt
Price/Sq.Ft.
$256
HOA Fees
Request Info from Buyer's AgentListing Information
- LocationColumbia
- MLS #COL612875
- Last UpdatedNovember 4, 2025
Property Details
School Information
Additional Information
Property Details
- Dishwasher
- Stove Exhaust Vented Exte
- Tankless H20
Exterior Features
Interior Features
- Electric
- Heated Space
- Utility Room
- In Law Suite
- Office
- Pantry
- Cabinets- Painted
- Ceiling Fan
- Recessed Lights
- Floors- Luxury Vinyl Plank
- Central Vacuum
- Garage Opener
- Smoke Detector
- Area
- Ceiling Fan
- Recessed Lights
- Floors- Luxury Vinyl Plank
- Ceiling Fan
- Recessed Lights
- Floors- Luxury Vinyl Plank
- Bath- Private
- Sitting Room
- Ceiling Fan
- Floors- Luxury Vinyl Plank
- Bath- Private
- Sitting Room
- Ceiling Fan
- Closet- Private
- Recessed Lighting
- Floors- Luxury Vinyl Plank
- Balcony- Deck
- Closet- Walk In
- Tub- Garden
- Recessed Lighting
- Floors- Luxury Vinyl Plank
- Balcony- Deck
- Closet- Walk In
- Ceiling Fan
- Recessed Lighting
- Floors- Luxury Vinyl Plank
Contact Information
Systems & Utilities
- Central
- Split System
- Zoned
- Central
- Split System
- Zoned
Location Information
Details provided by Consolidated MLS and may not match the public record. Learn more. The information is being provided by Consolidated Multiple Listing Service, Inc. Information deemed reliable but not guaranteed. Information is provided for consumers' personal, non-commercial use, and may not be used for any purpose other than the identification of potential properties for purchase. © 2025 Consolidated Multiple Listing Service, Inc. All Rights Reserved.
Listing Information
- LocationColumbia
- MLS #COL612875
- Last UpdatedNovember 4, 2025
