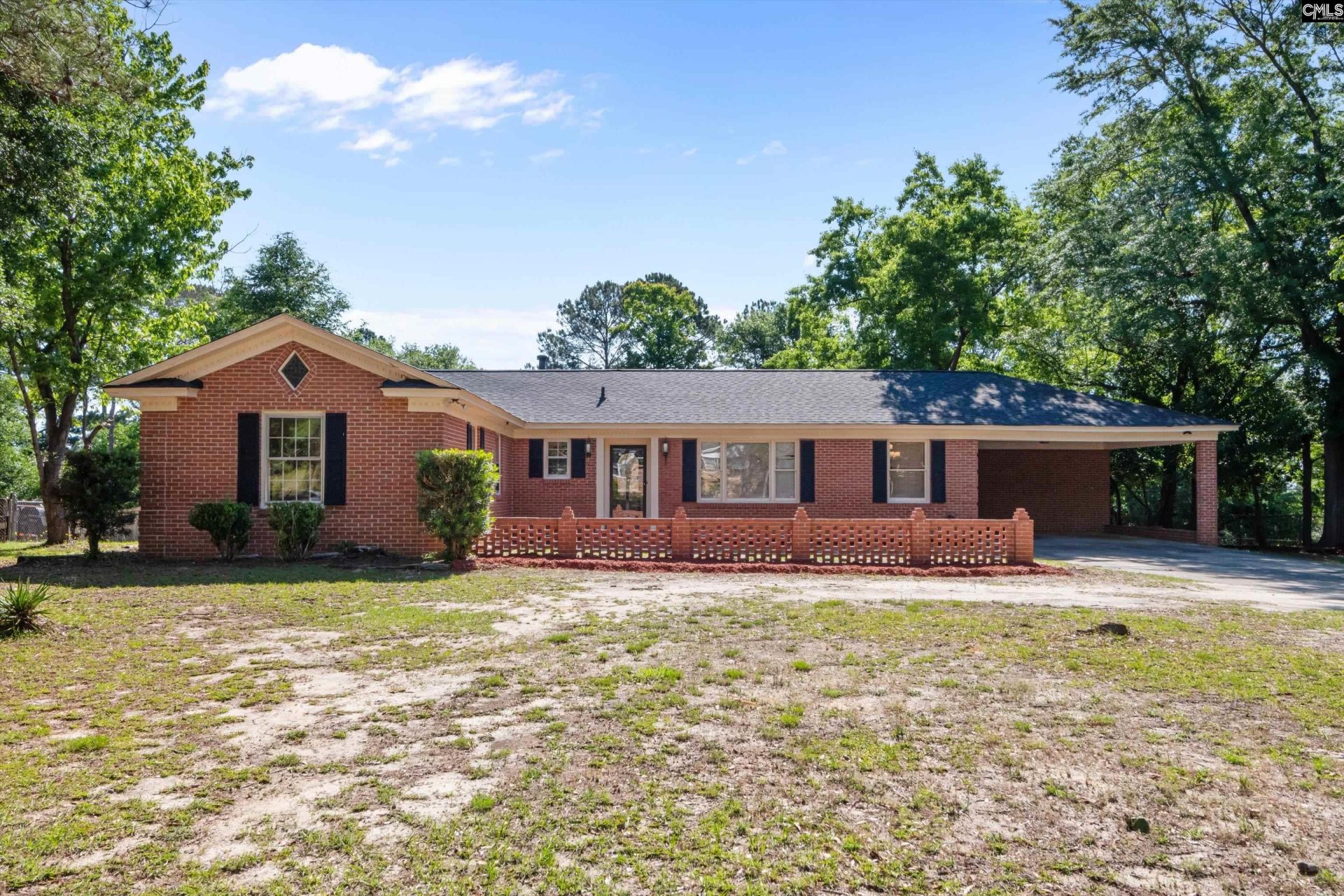
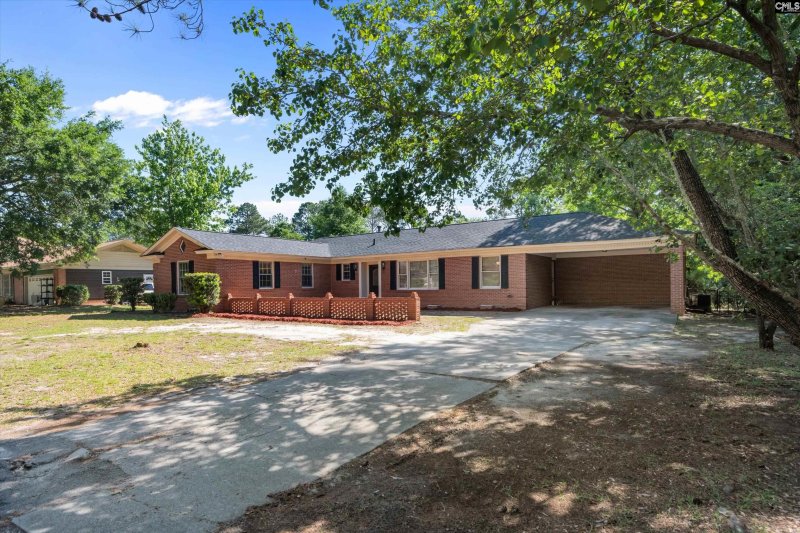
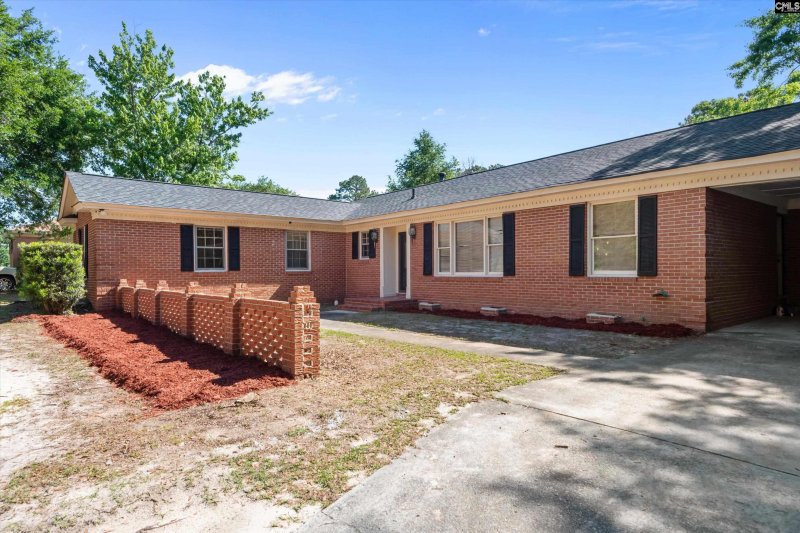
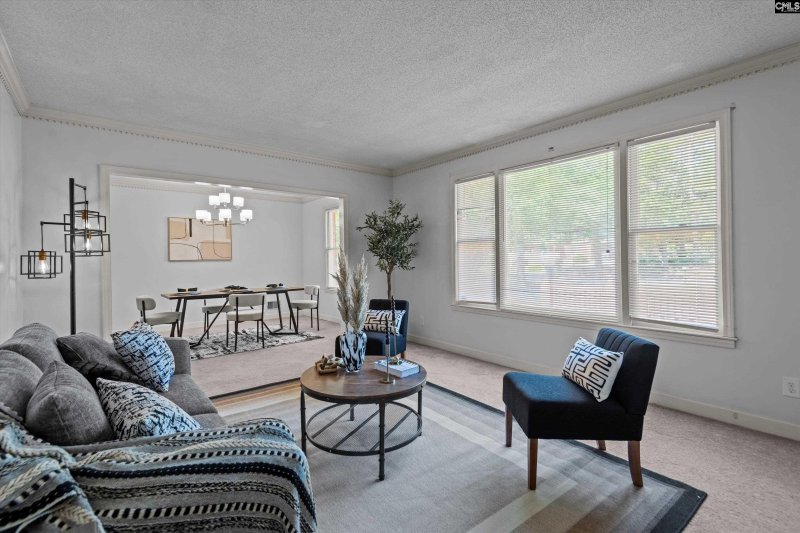
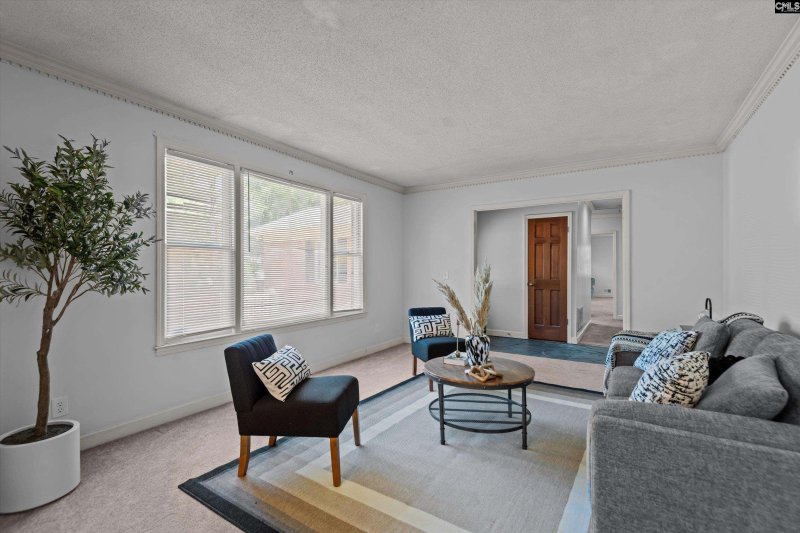

Flexible Living with Basement Suite & Private Sauna in Columbia, SC
3040 Barnes Springs Road, Columbia, SC 29204
$319,900
$319,900
Does this home feel like a match?
Let us know — it helps us curate better suggestions for you.
Property Highlights
Bedrooms
4
Bathrooms
3
Living Area
3,532 SqFt
Property Details
This spacious home is designed for flexibility, with a full basement suite along with a private sauna. On the main floor, you'll find a formal living room and dining room, along with an updated eat-in kitchen with new flooring and appliances. The vaulted ceilings, stone fireplace, and wet bar in the living room create a welcoming atmosphere, perfect for entertaining.
Time on Site
5 months ago
Property Type
Residential
Year Built
1964
Lot Size
17,859 SqFt
Price/Sq.Ft.
$91
HOA Fees
Request Info from Buyer's AgentListing Information
- LocationColumbia
- MLS #COL608681
- Last UpdatedSeptember 29, 2025
Property Details
School Information
Additional Information
Property Details
Exterior Features
Interior Features
- Heated Space
- Mud Room
- Bar
- Eat In
- Recessed Lights
- Floors- Luxury Vinyl Plank
- Molding
- Floors - Carpet
- Molding
- Floors - Carpet
- Fireplace
- Ceiling- Vaulted
- Ceiling Fan
- Recessed Lights
- Floors - Carpet
- Bath- Shared
- Built-Ins
- Ceiling Fan
- Closet- Private
- Floors - Carpet
- Bath- Private
- Closet- Walk In
- Built-Ins
- Recessed Lighting
- Floors - Carpet
- Bath- Shared
- Closet- Private
- Recessed Lighting
- Floors - Carpet
- Double Vanity
- Bath- Private
- Closet- Walk In
- Built-Ins
- Recessed Lighting
- Floors - Carpet
Contact Information
Systems & Utilities
Location Information
Financial Information
- Cash
- Conventional
- F H A
- V A
Additional Information
Details provided by Consolidated MLS and may not match the public record. Learn more. The information is being provided by Consolidated Multiple Listing Service, Inc. Information deemed reliable but not guaranteed. Information is provided for consumers' personal, non-commercial use, and may not be used for any purpose other than the identification of potential properties for purchase. © 2025 Consolidated Multiple Listing Service, Inc. All Rights Reserved.
Listing Information
- LocationColumbia
- MLS #COL608681
- Last UpdatedSeptember 29, 2025
