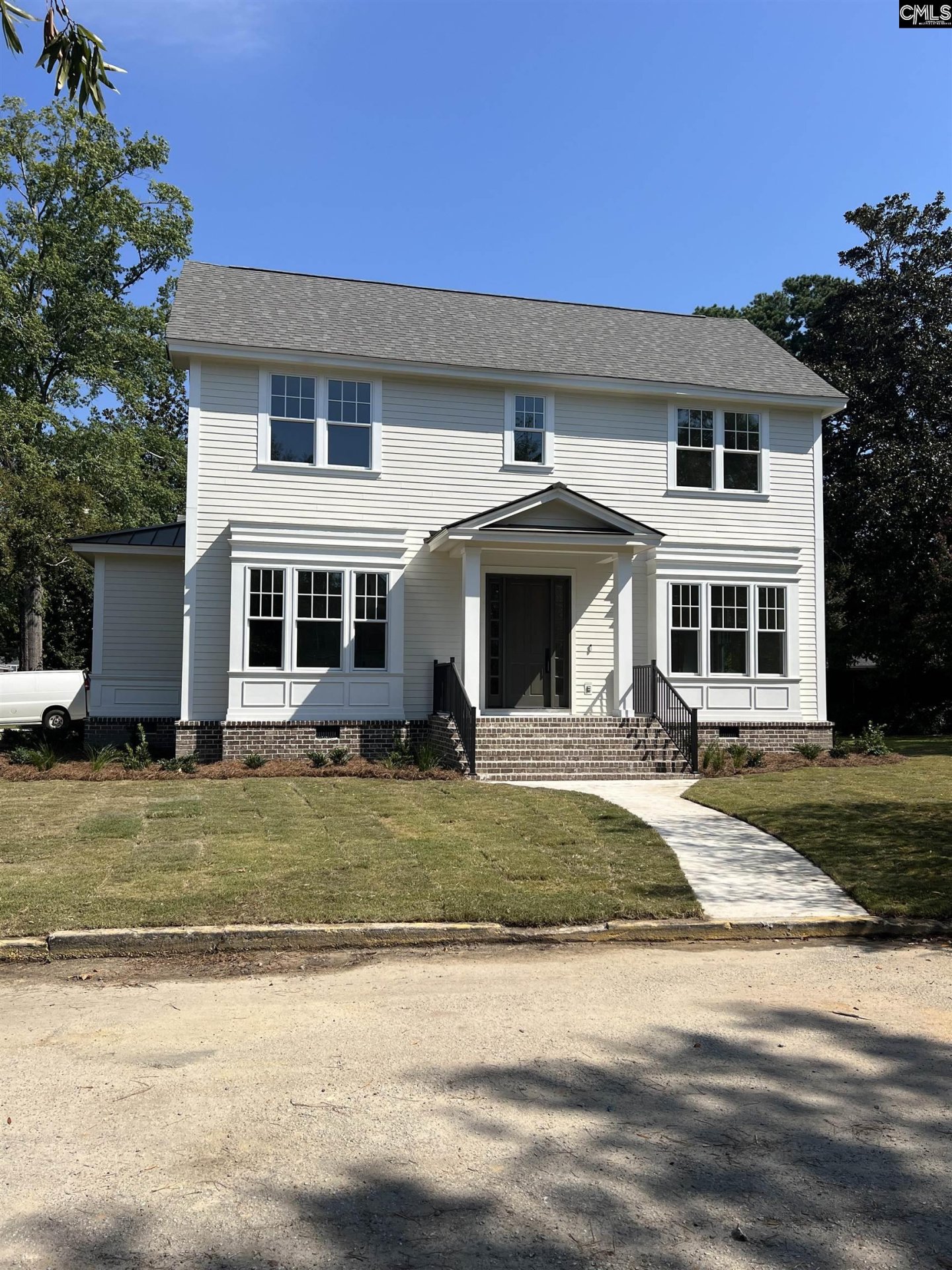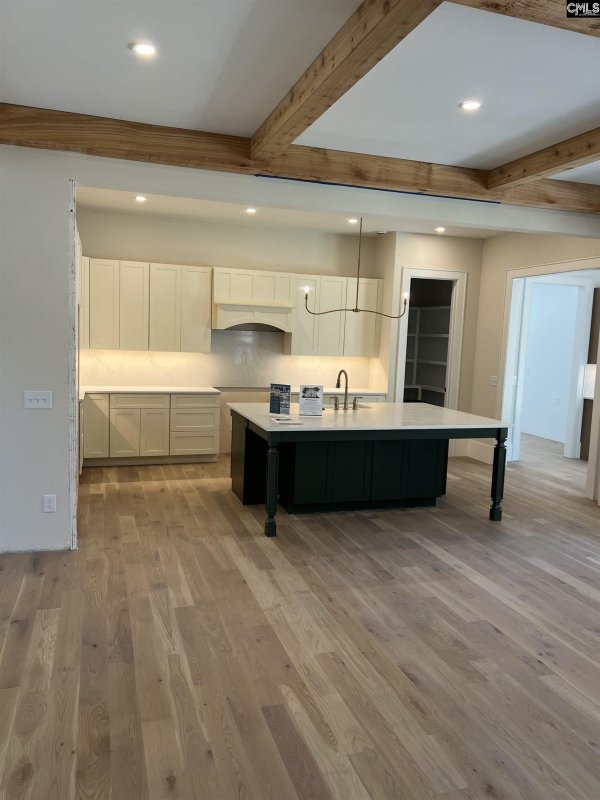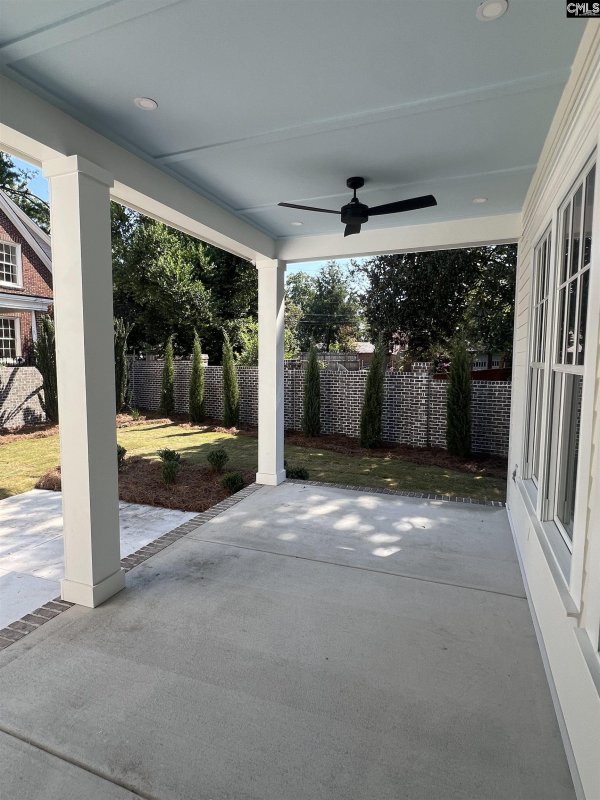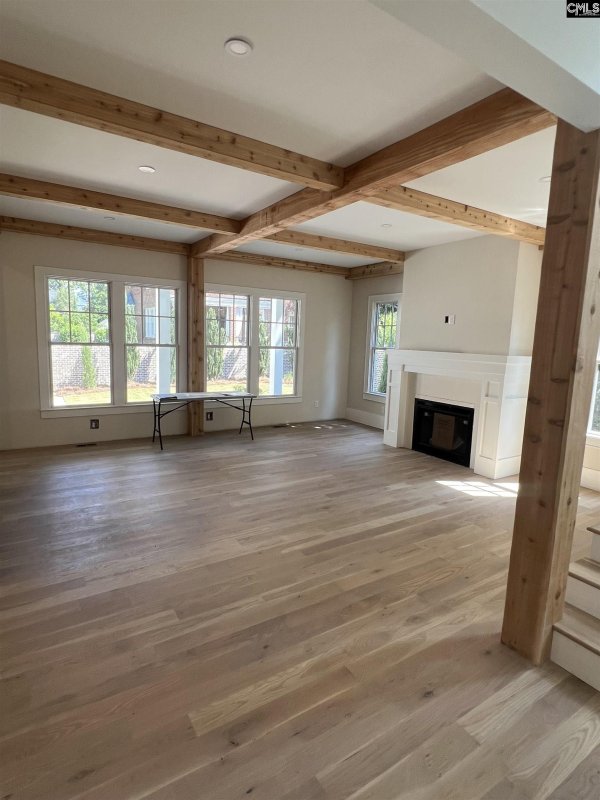




New Luxury Home in Shandon: Devine District Charm, 5 Beds
3001 Kirkwood Road, Columbia, SC 29205
$1,275,000
$1,275,000
Does this home feel like a match?
Let us know — it helps us curate better suggestions for you.
Property Highlights
Bedrooms
5
Bathrooms
4
Living Area
3,766 SqFt
Property Details
Home to be completed in late summer, 2025. Located in the heart of the Devine Street District, this home under construction effortlessly balances historic charm with modern refinement. Designed to complement the character of Oakwood Court s classic homes, this 3,766-square-foot residence offers an inviting and spacious retreat with five bedrooms and three and a half baths.
Time on Site
7 months ago
Property Type
Residential
Year Built
2025
Lot Size
8,712 SqFt
Price/Sq.Ft.
$339
HOA Fees
Request Info from Buyer's AgentListing Information
- LocationColumbia
- MLS #COL605511
- Last UpdatedOctober 8, 2025
Property Details
School Information
Additional Information
Property Details
- Disposal
- Refrigerator
- Microwave Pull Out
- Stove Exhaust Vented Exte
- Tankless H20
- Gas Water Heater
Exterior Features
- Full
- Rear Only Brick
- Patio
- Sprinkler
- Front Porch - Covered
- Back Porch - Covered
Interior Features
- Fireplace
- French Doors
- Floors- Hardwood
- Ceilings- High (Over 9 Ft)
- Recessed Lights
- Ceilings - Coffered
- Convection
- Free-Standing
- Gas
- Floors- Hardwood
- Island
- Pantry
- Cabinets- Other
- Backsplash- Tiled
- Recessed Lights
- Counter Tops- Quartz
- Ceiling Fan
- Garage Opener
- Smoke Detector
- Attic Pull- Down Access
- Built-Ins
- Floors- Hardwood
- Ceilings- High (Over 9 Ft)
- Double Vanity
- Bath- Shared
- Tub- Shower
- Ceiling Fan
- Closet- Private
- Double Vanity
- Separate Shower
- Bath- Shared
- Ceiling Fan
- Closet- Private
- Double Vanity
- Bath- Shared
- Tub- Shower
- Ceiling Fan
- Closet- Private
- Double Vanity
- Separate Shower
- Bath- Shared
- Closet- Walk In
- Ceiling Fan
- Double Vanity
- Closet- His & Her
- Bath- Private
- Sitting Room
- Closet- Walk In
- Ceilings- High (Over 9 Ft)
- Floors- Hardwood
- Recessed Lighting
- Separate Water Closet
- Tub- Free Standing
Contact Information
Systems & Utilities
- Central
- Heat Pump 1St Lvl
- Heat Pump 2Nd Lvl
- Central
- Gas 1St Lvl
- Heat Pump 2Nd Lvl
Location Information
Additional Information
Details provided by Consolidated MLS and may not match the public record. Learn more. The information is being provided by Consolidated Multiple Listing Service, Inc. Information deemed reliable but not guaranteed. Information is provided for consumers' personal, non-commercial use, and may not be used for any purpose other than the identification of potential properties for purchase. © 2025 Consolidated Multiple Listing Service, Inc. All Rights Reserved.
Listing Information
- LocationColumbia
- MLS #COL605511
- Last UpdatedOctober 8, 2025
