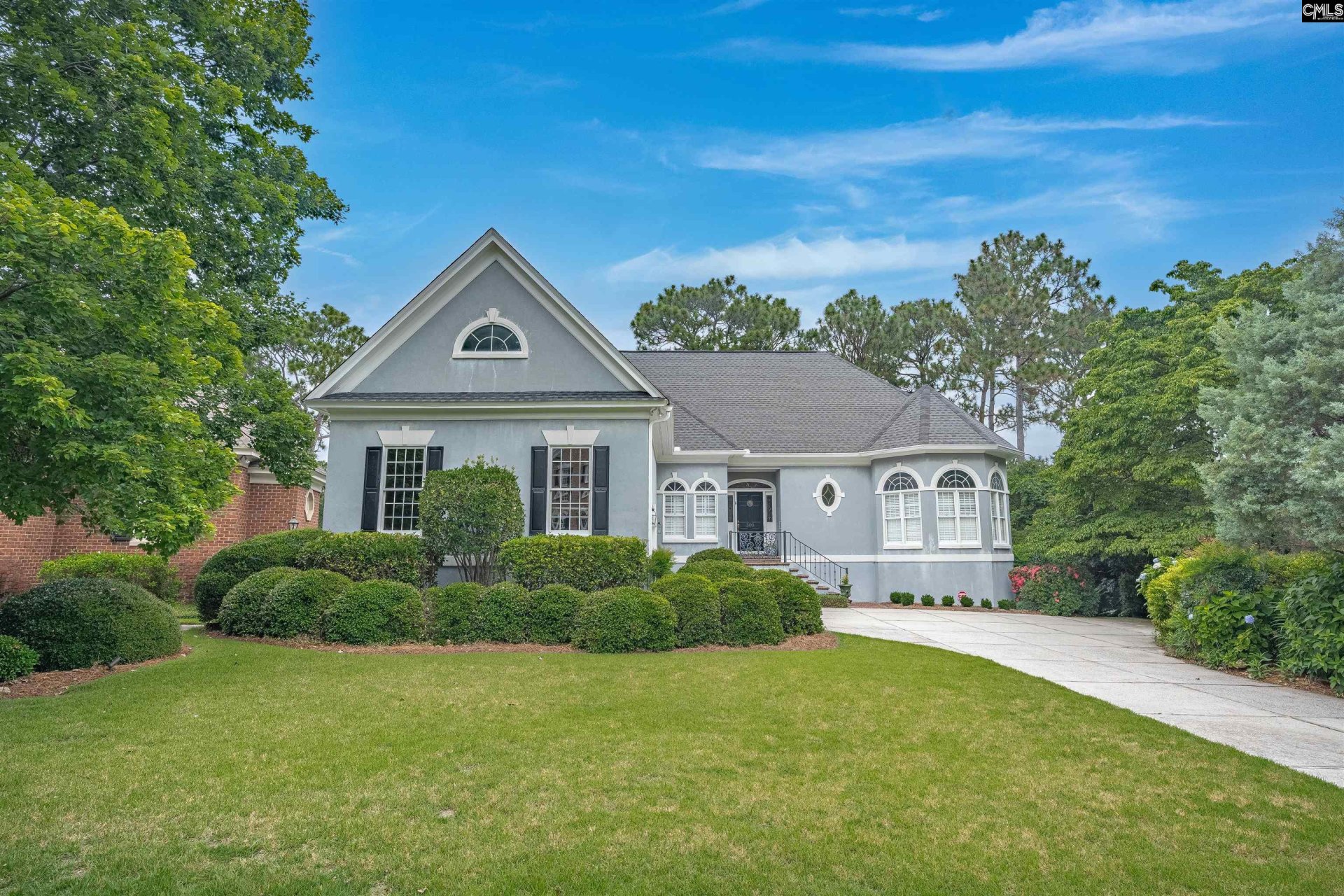
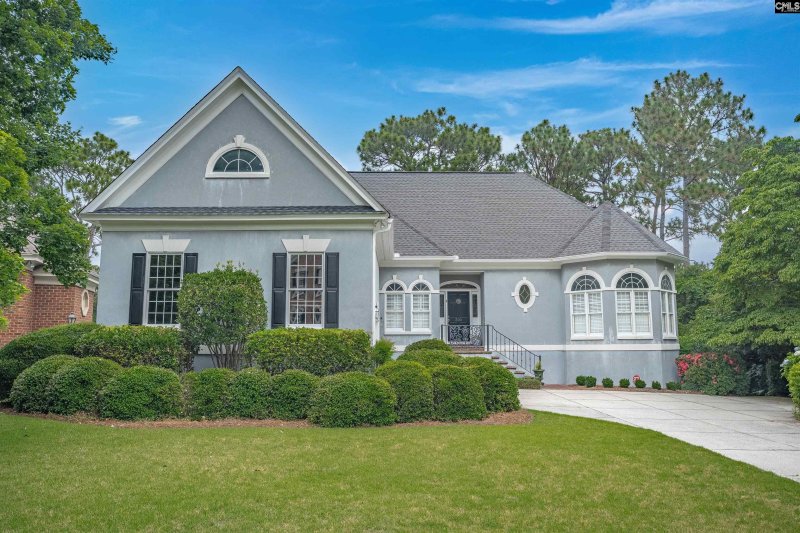
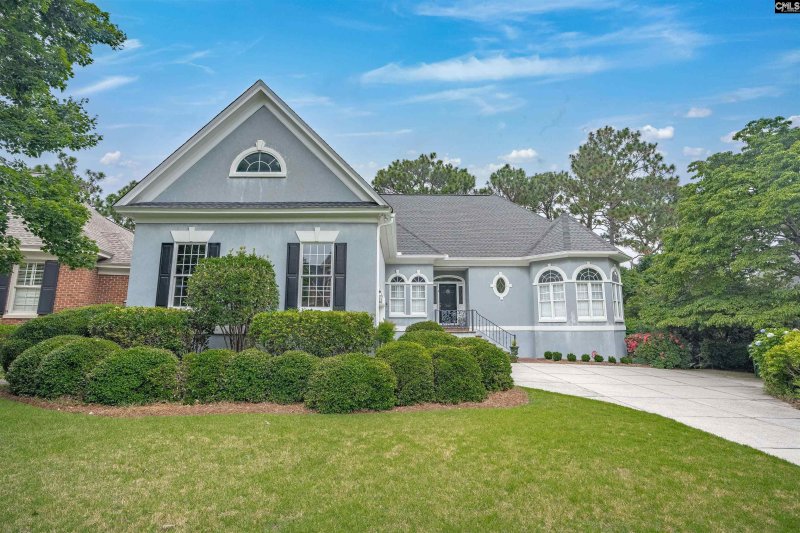
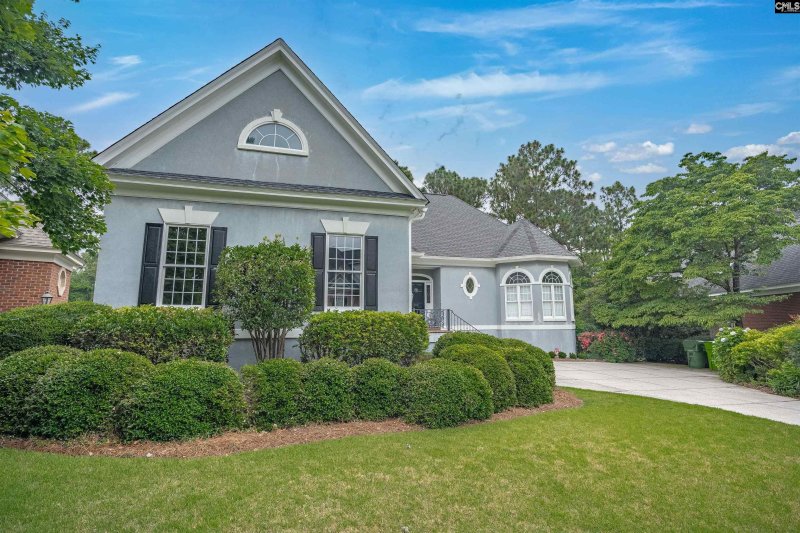
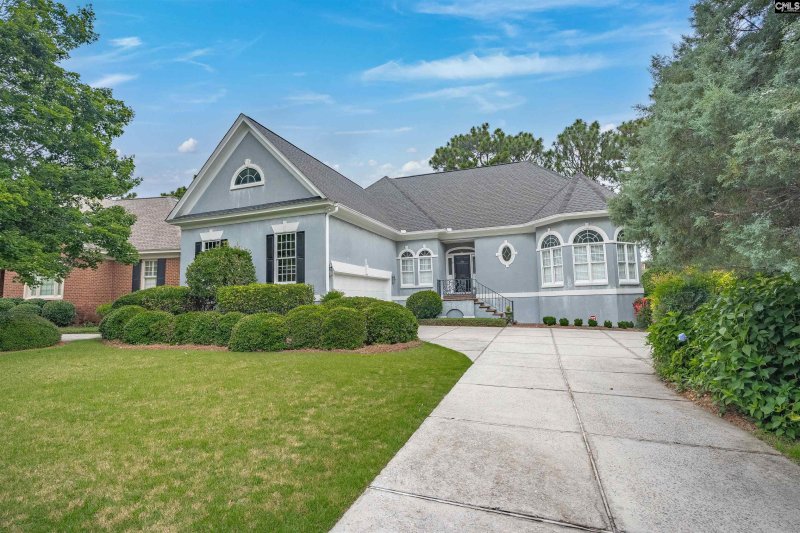

Custom Built Home on Wildewood Golf Course with Spectacular Views
300 Turkey Point Circle, Columbia, SC 29223-8139
$465,000
$465,000
Does this home feel like a match?
Let us know — it helps us curate better suggestions for you.
Property Highlights
Bedrooms
3
Bathrooms
4
Living Area
3,433 SqFt
Property Details
NESTLED IN THE PRESTIGIOUS WILDEWOOD SUBDIVISION IN THE SMALL, QUIET TURKEY POINT GOLF COURSE COMMUNITY, IS AN ORIGINALLY OWNED, CUSTOM BUILT HOME, BY A PROPAGATOR OF FLOWERS. THE HOME IS LOCATED ON THE WILDEWOOD GOLF COURSE AND NOT ONLY WILL ONE ENJOY THE BEAUTIFUL FLOWERS, WHEN IN BLOOM, BUT AS YOU ENTER THE HOME A SPECTACULAR VIEW OF THE GOLF COURSE AWAITS YOU. THE MASTER BEDROOM MAIN LEVEL WITH HIS/HER FULL BATHS AND SEPARATE WALK-IN CLOSETS, ALONG WITH A SUNROOM.
Time on Site
4 months ago
Property Type
Residential
Year Built
1993
Lot Size
9,147 SqFt
Price/Sq.Ft.
$135
HOA Fees
Request Info from Buyer's AgentListing Information
- LocationColumbia
- MLS #COL612177
- Last UpdatedOctober 21, 2025
Property Details
School Information
Additional Information
Property Details
- Dishwasher
- Refrigerator
- Microwave Built In
Exterior Features
Interior Features
- Bookcase
- Floors- Hardwood
- Ceilings- High (Over 9 Ft)
- Ceiling Fan
- Recessed Lights
- Sun Room
- F R O G ( No Closet)
- Workshop
- Eat In
- Floors- Hardwood
- Counter Tops- Tile
- Backsplash- Tiled
- Recessed Lights
- Floors- Hardwood
- Molding
- Ceilings- High (Over 9 Ft)
- Ceilings- Cathedral
- Fireplace
- Floors- Hardwood
- Molding
- Recessed Lights
- Fireplace
- Closet- Walk In
- Ceiling Fan
- Closet- Private
- Floors - Carpet
- Fireplace
- Bath- Shared
- Closet- Walk In
- Ceiling Fan
- Closet- Private
- Floors- Laminate
- Closet- His & Her
- Bath- Private
- Closet- Walk In
- Ceilings- High (Over 9 Ft)
- Ceiling Fan
- Floors - Carpet
Contact Information
Systems & Utilities
- Central
- Heat Pump 1St Lvl
- Heat Pump 2Nd Lvl
- Central
- Heat Pump 1St Lvl
- Heat Pump 2Nd Lvl
Location Information
Financial Information
- Cash
- Conventional
Details provided by Consolidated MLS and may not match the public record. Learn more. The information is being provided by Consolidated Multiple Listing Service, Inc. Information deemed reliable but not guaranteed. Information is provided for consumers' personal, non-commercial use, and may not be used for any purpose other than the identification of potential properties for purchase. © 2025 Consolidated Multiple Listing Service, Inc. All Rights Reserved.
Listing Information
- LocationColumbia
- MLS #COL612177
- Last UpdatedOctober 21, 2025
