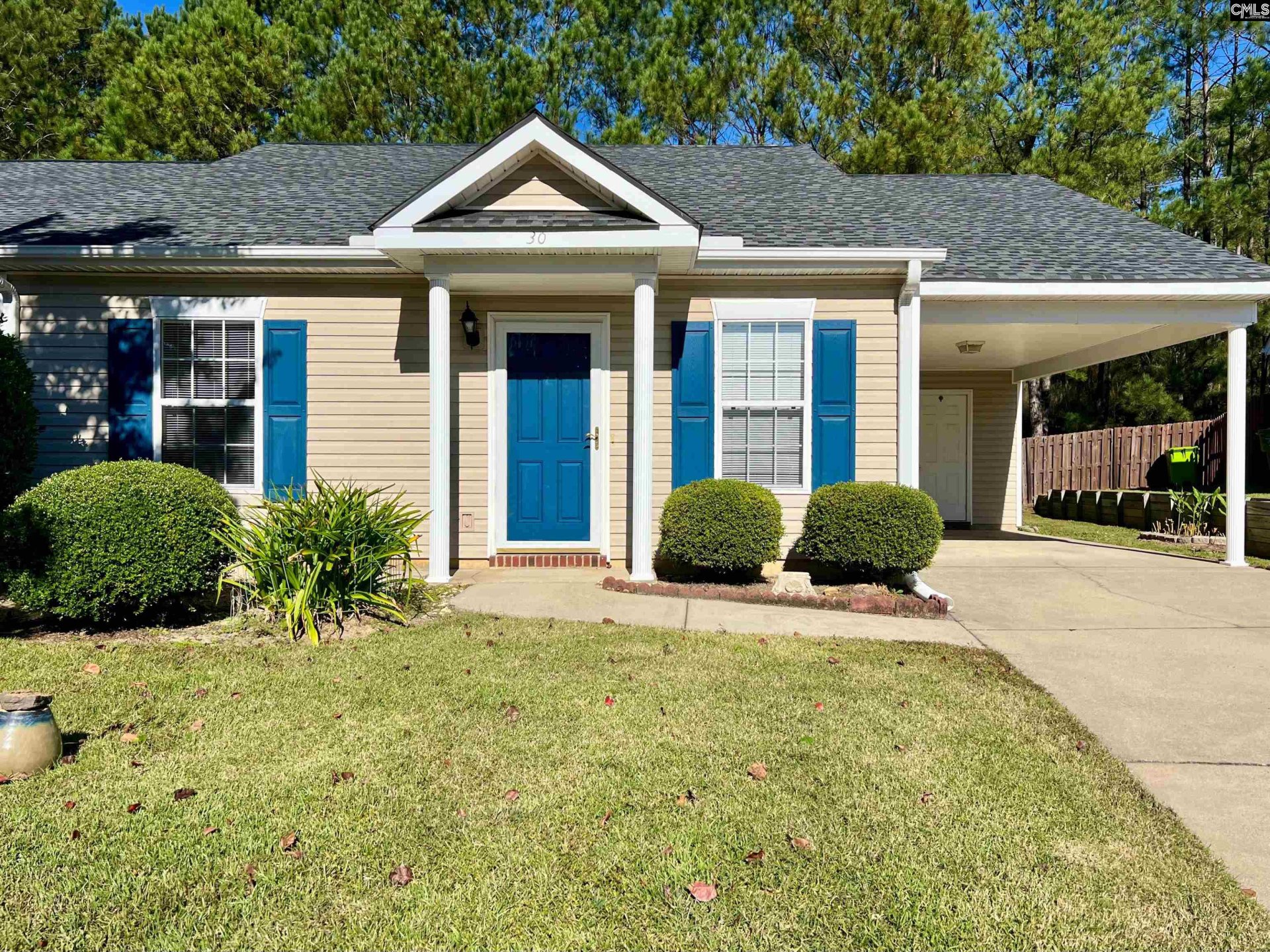
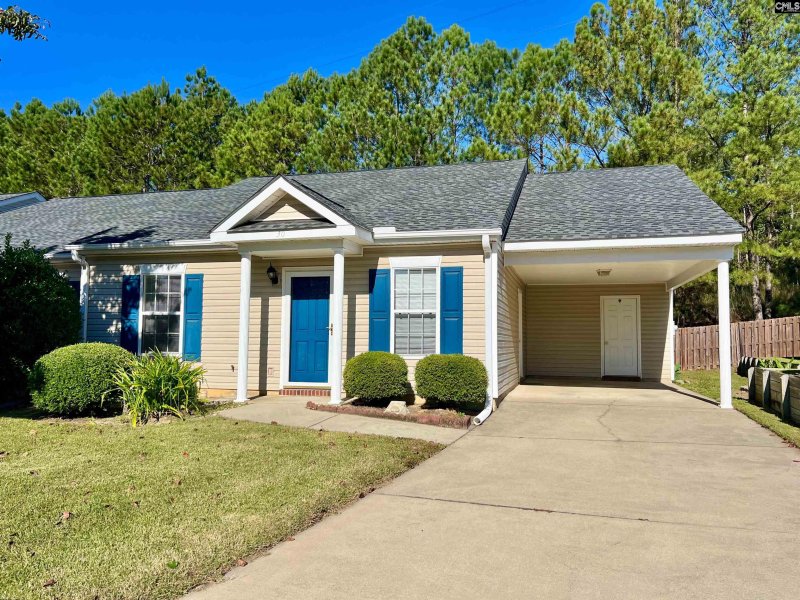
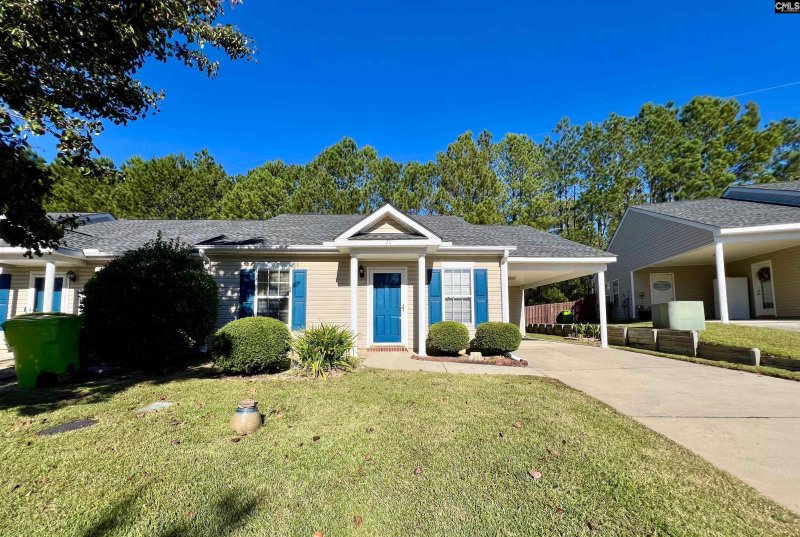
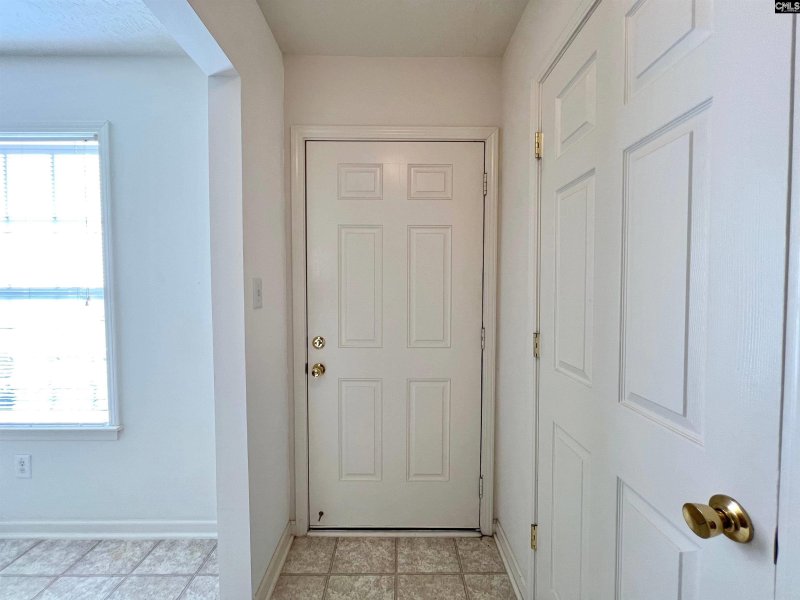
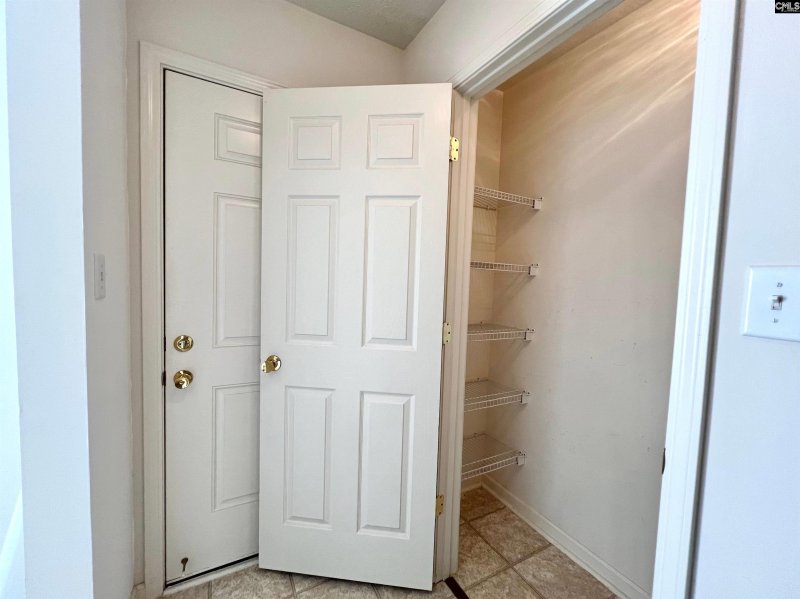

30 Sea Hawk Court in Twin Eagles, Columbia, SC
30 Sea Hawk Court, Columbia, SC 29203
$175,000
$175,000
Does this home feel like a match?
Let us know — it helps us curate better suggestions for you.
Property Highlights
Bedrooms
2
Bathrooms
2
Living Area
1,276 SqFt
Property Details
Welcome to 30 Sea Hawk Court, a charming residence that combines both comfort and functionality in a desirable neighborhood of Columbia. This property features an expansive open living and dining area, accentuated by vaulted ceilings that create an airy and inviting atmosphere. The layout encourages seamless interaction between spaces, making it ideal for entertaining or enjoying quiet evenings at home.
Time on Site
2 weeks ago
Property Type
Residential
Year Built
2004
Lot Size
N/A
Price/Sq.Ft.
$137
HOA Fees
Request Info from Buyer's AgentProperty Details
School Information
Additional Information
Property Details
- Ranch
- Traditional
Exterior Features
- Privacy Fence
- Rear Only Wood
Interior Features
- Pantry
- Counter Tops- Formica
- Floors- Vinyl
- Cabinets- Painted
- Attic Storage
- Ceiling Fan
- Attic Pull- Down Access
- Ceiling- Vaulted
- Floors - Carpet
- Ceiling- Vaulted
- Ceiling Fan
- Floors - Carpet
- Bath- Shared
- Tub- Shower
- Ceiling Fan
- Closet- Private
- Floors - Carpet
- Tub- Garden
- Bath- Private
- Closet- Walk In
- Tub- Shower
- Ceiling Fan
- Closet- Private
- Floors - Carpet
Contact Information
Systems & Utilities
Location Information
Financial Information
- Common Area Maintenance
- Front Yard Maintenance
Details provided by Consolidated MLS and may not match the public record. Learn more. The information is being provided by Consolidated Multiple Listing Service, Inc. Information deemed reliable but not guaranteed. Information is provided for consumers' personal, non-commercial use, and may not be used for any purpose other than the identification of potential properties for purchase. © 2025 Consolidated Multiple Listing Service, Inc. All Rights Reserved.
