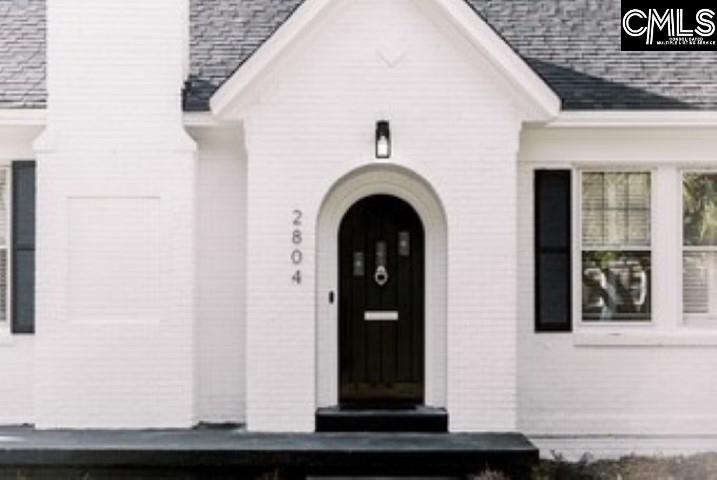
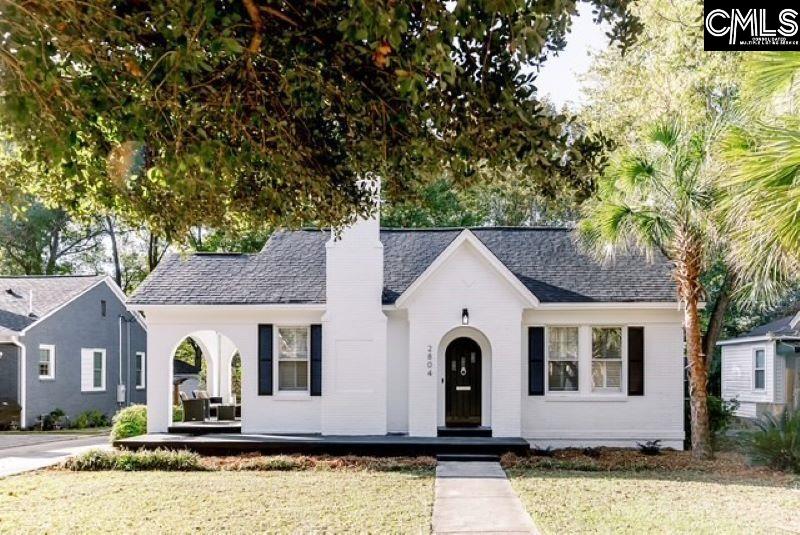
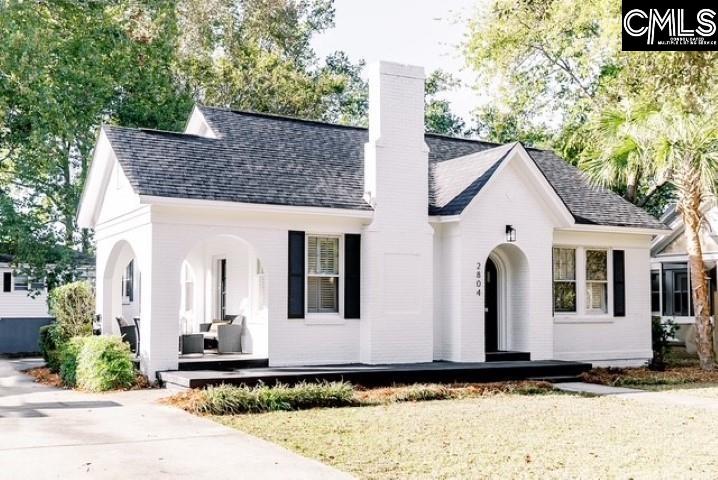
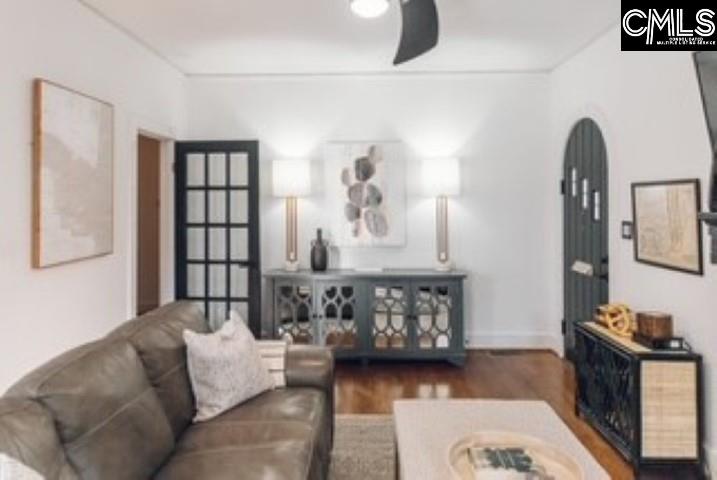
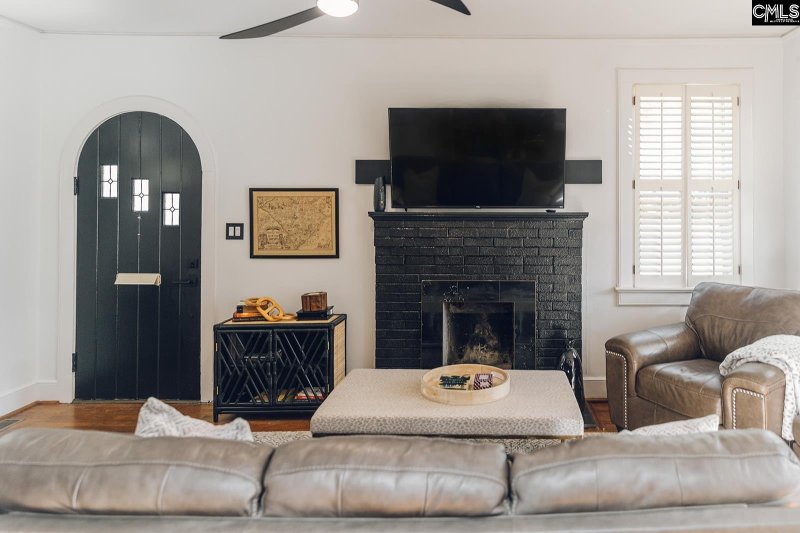

Charming Shandon Bungalow with Income Producing Carriage House
2804 Duncan Street, Columbia, SC 29205-2522
$565,000
$565,000
Does this home feel like a match?
Let us know — it helps us curate better suggestions for you.
Property Highlights
Bedrooms
3
Bathrooms
2
Living Area
2,400 SqFt
Property Details
Beautiful one level brick bungalow in perfect location in Shandon. Quiet street with sidewalks. Property includes a 1,000sf carriage house with two 1 bedroom apartments and a one car garage.
Time on Site
5 months ago
Property Type
Residential
Year Built
1939
Lot Size
10,454 SqFt
Price/Sq.Ft.
$235
HOA Fees
Request Info from Buyer's AgentProperty Details
School Information
Additional Information
Property Details
- Dishwasher
- Disposal
- Microwave Above Stove
- Microwave Built In
Exterior Features
- Shed
- Front Porch - Covered
- Other Porch - Covered
Interior Features
- Heated Space
- Utility Room
- Self Clean
- Smooth Surface
- Ceiling Fan
- Garage Opener
- Smoke Detector
- Attic Access
- Floors- Hardwood
- Molding
- French Doors
- Floors- Hardwood
- Molding
- Bath- Private
- Closet- Private
- Floors- Laminate
Contact Information
Systems & Utilities
Location Information
Additional Information
- Security Cameras
- Sidewalk Community
Details provided by Consolidated MLS and may not match the public record. Learn more. The information is being provided by Consolidated Multiple Listing Service, Inc. Information deemed reliable but not guaranteed. Information is provided for consumers' personal, non-commercial use, and may not be used for any purpose other than the identification of potential properties for purchase. © 2025 Consolidated Multiple Listing Service, Inc. All Rights Reserved.
