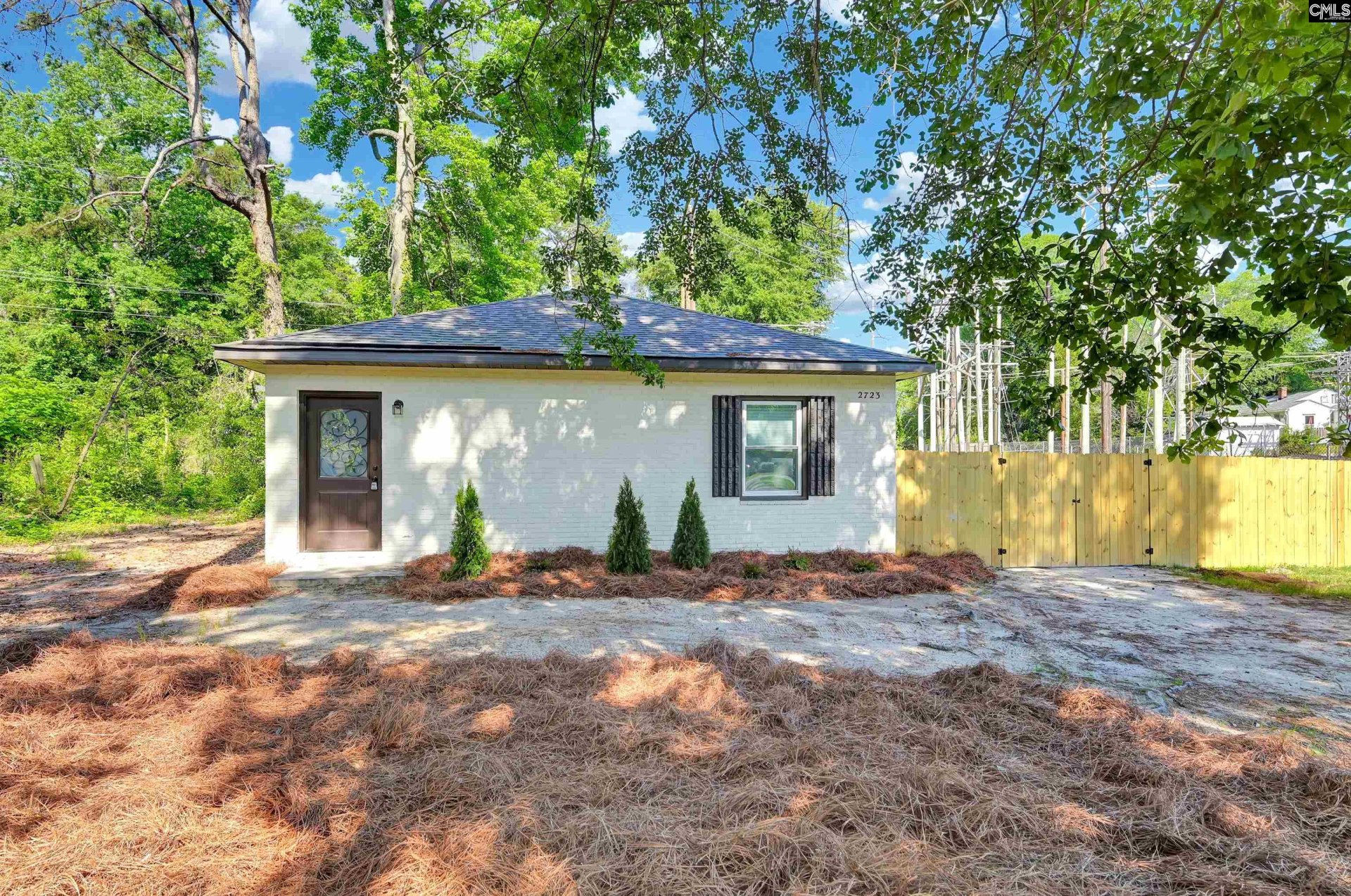
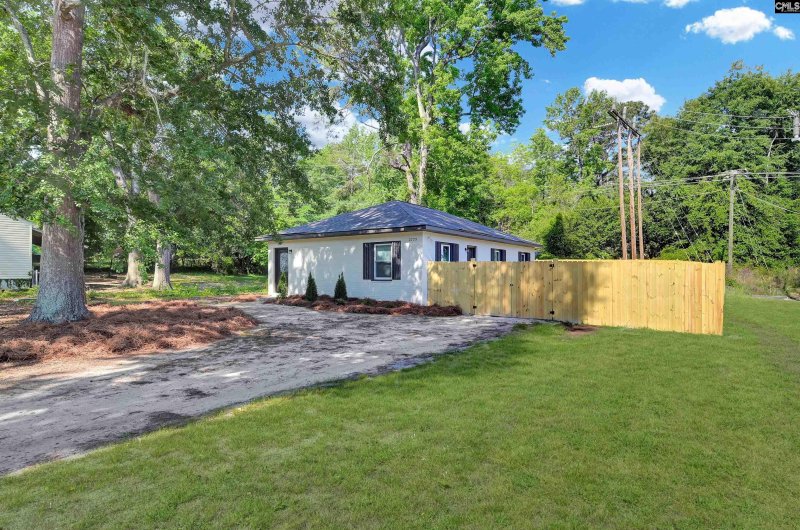
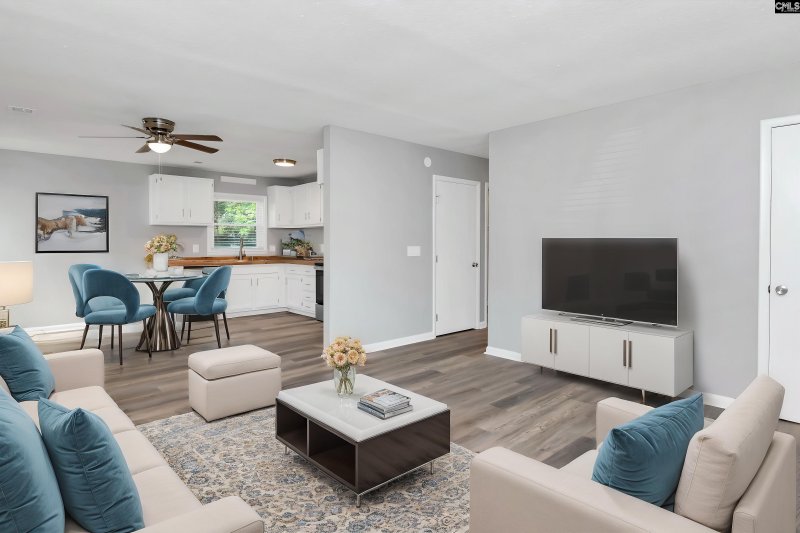
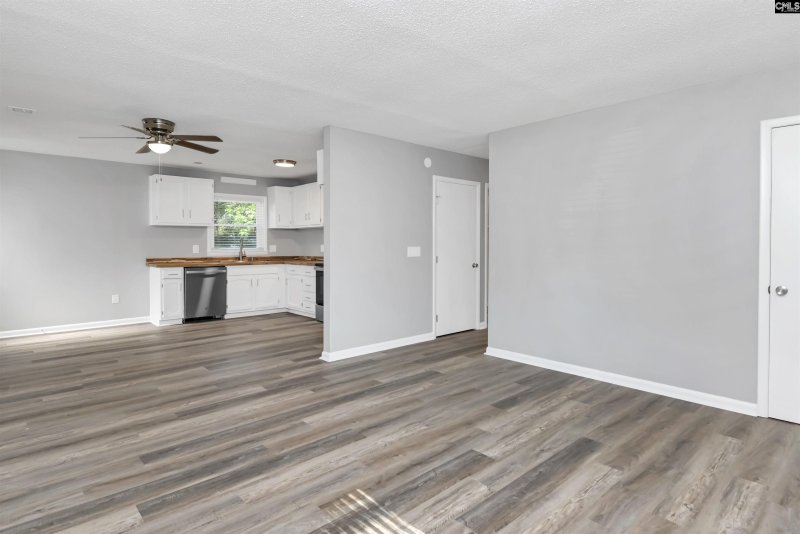
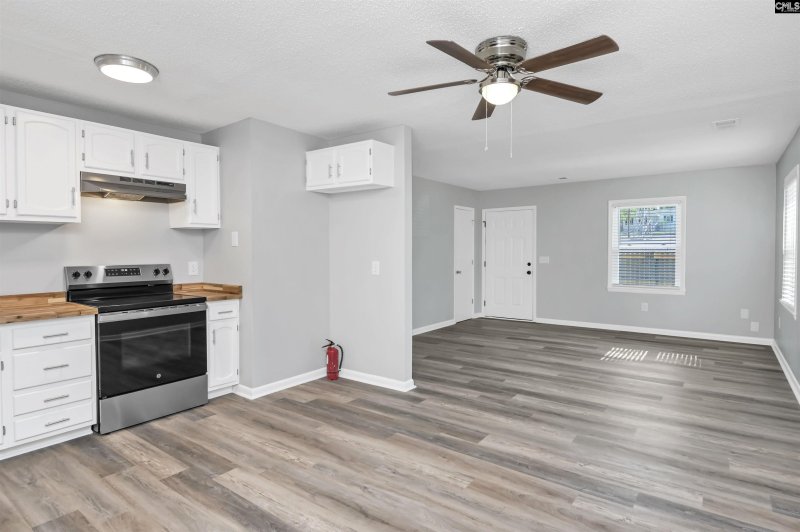

2723 Dubard Street in Rochelle Heights, Columbia, SC
2723 Dubard Street, Columbia, SC 29204
$179,900
$179,900
Does this home feel like a match?
Let us know — it helps us curate better suggestions for you.
Property Highlights
Bedrooms
3
Bathrooms
2
Living Area
1,120 SqFt
Property Details
CHARMING, FULLY RENOVATED HOME IN DESIRABLE ROCHELLE HEIGHTS—JUST MINUTES FROM DOWNTOWN, USC, SHOPPING, AND DINING! This beautifully updated 3 bed, 2 bath home blends modern upgrades with classic charm. Sunlight pours through the open-concept layout, creating a warm and inviting atmosphere throughout.
Time on Site
3 months ago
Property Type
Residential
Year Built
1986
Lot Size
16,117 SqFt
Price/Sq.Ft.
$161
HOA Fees
Request Info from Buyer's AgentListing Information
- LocationColumbia
- MLS #COL614118
- Last UpdatedSeptember 23, 2025
Property Details
School Information
Additional Information
Property Details
Exterior Features
- Privacy Fence
- Rear Only Wood
Interior Features
- Closet
- Heated Space
- Free-Standing
- Smooth Surface
- Eat In
- Cabinets- Other
- Cabinets- Painted
- Floors- Luxury Vinyl Plank
- Ceiling Fan
- Floors- Luxury Vinyl Plank
- Bath- Shared
- Tub- Shower
- Closet- Private
- Bath- Shared
- Closet- Walk In
- Closet- Private
- Bath- Private
- Separate Shower
- Ceiling Fan
- Closet- Private
Contact Information
Systems & Utilities
Location Information
Financial Information
- Cash
- Conventional
- F H A
- V A
Details provided by Consolidated MLS and may not match the public record. Learn more. The information is being provided by Consolidated Multiple Listing Service, Inc. Information deemed reliable but not guaranteed. Information is provided for consumers' personal, non-commercial use, and may not be used for any purpose other than the identification of potential properties for purchase. © 2025 Consolidated Multiple Listing Service, Inc. All Rights Reserved.
Listing Information
- LocationColumbia
- MLS #COL614118
- Last UpdatedSeptember 23, 2025
