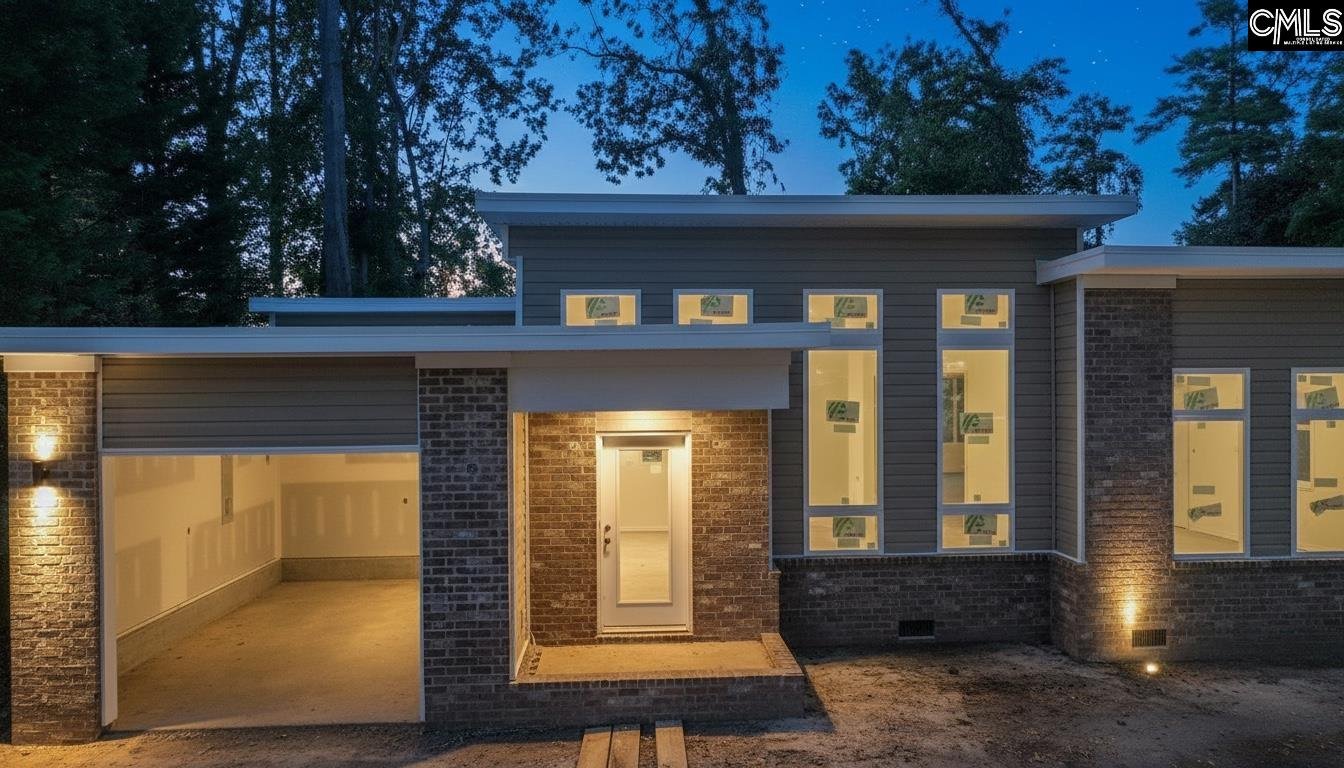
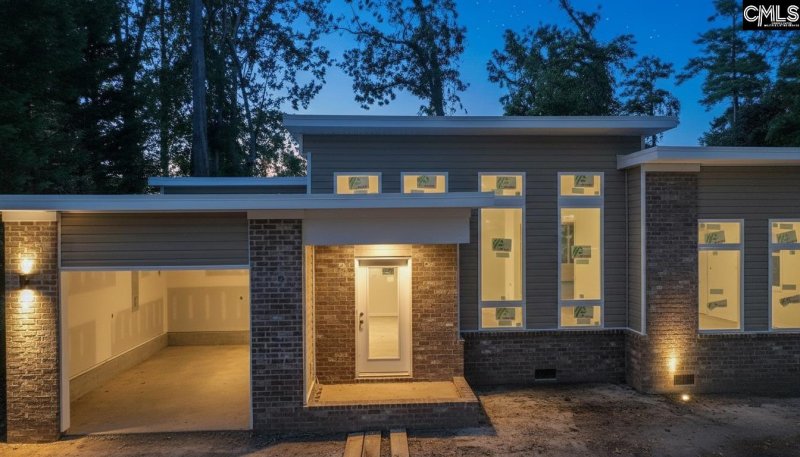
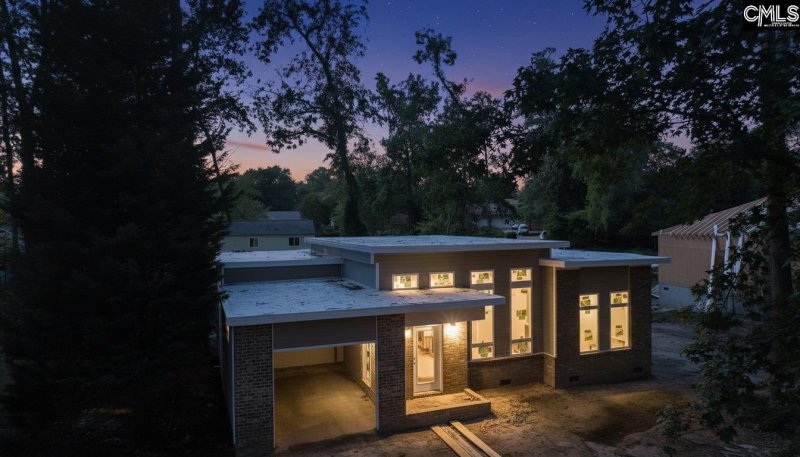
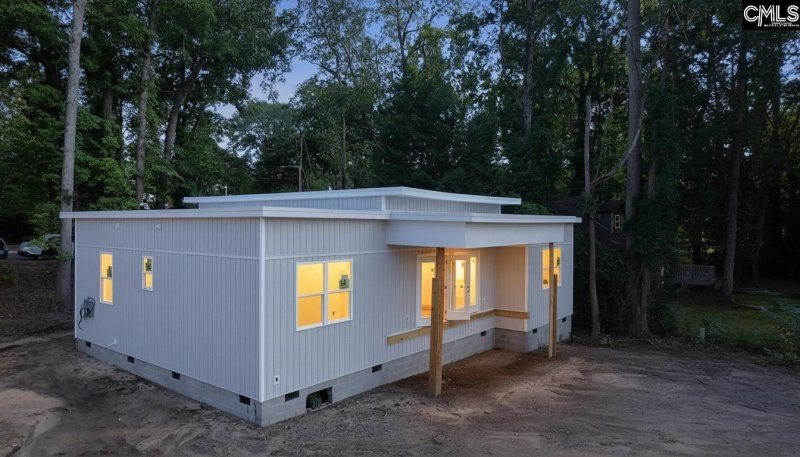
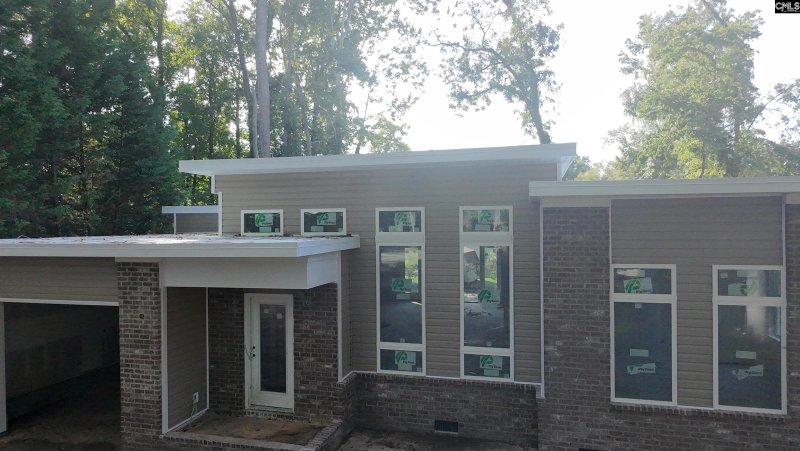

2405 Barhamvillie Road in Barhamville, Columbia, SC
2405 Barhamvillie Road, Columbia, SC 29204
$285,000
$285,000
Does this home feel like a match?
Let us know — it helps us curate better suggestions for you.
Property Highlights
Bedrooms
3
Bathrooms
2
Living Area
1,329 SqFt
Property Details
Stunning California-Style Contemporary Home in the Barhamville Community.Experience modern luxury in the heart of Columbia with this proposed new construction California-style contemporary home. Boasting 1,329 sqft of thoughtfully designed living space, this 3-bedroom, 2-bathroom gem offers an array of upscale features and customizable upgrades.
Time on Site
4 months ago
Property Type
Residential
Year Built
2024
Lot Size
11,761 SqFt
Price/Sq.Ft.
$214
HOA Fees
Request Info from Buyer's AgentProperty Details
School Information
Additional Information
Property Details
- Dishwasher
- Disposal
- Refrigerator
Exterior Features
Interior Features
- Cabinets- Stained
- Backsplash- Tiled
- Counter Tops- Quartz
- Ceiling Fan
- Garage Opener
- Smoke Detector
- Attic Access
- Butlers Pantry
- Ceiling Fan
- Floors- Luxury Vinyl Plank
- Closet- His & Her
- Separate Shower
- Ceiling Fan
- Floors- Luxury Vinyl Plank
Contact Information
Systems & Utilities
Location Information
Financial Information
- Cash
- Conventional
- F H A
- V A
Additional Information
Details provided by Consolidated MLS and may not match the public record. Learn more. The information is being provided by Consolidated Multiple Listing Service, Inc. Information deemed reliable but not guaranteed. Information is provided for consumers' personal, non-commercial use, and may not be used for any purpose other than the identification of potential properties for purchase. © 2025 Consolidated Multiple Listing Service, Inc. All Rights Reserved.
