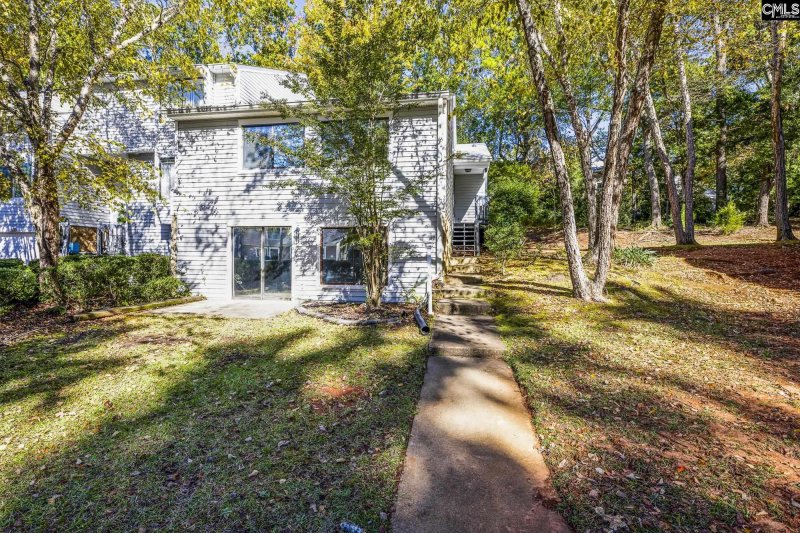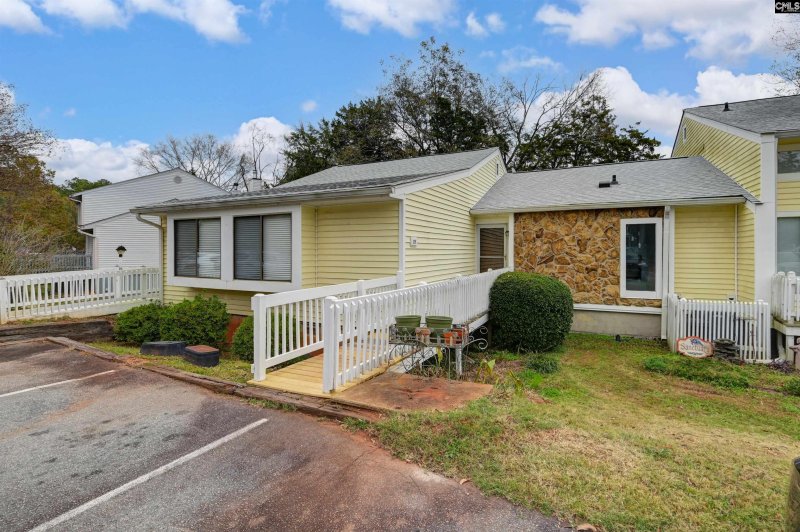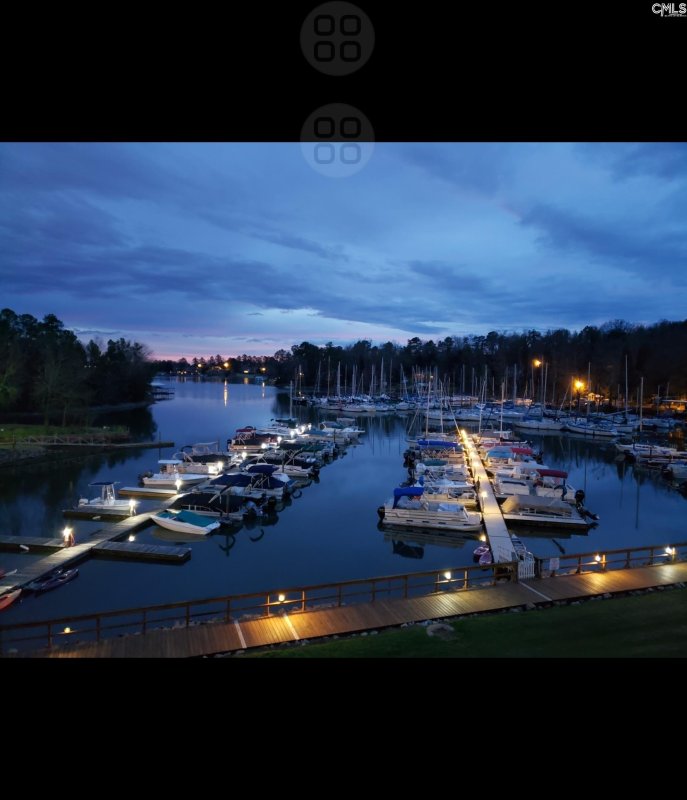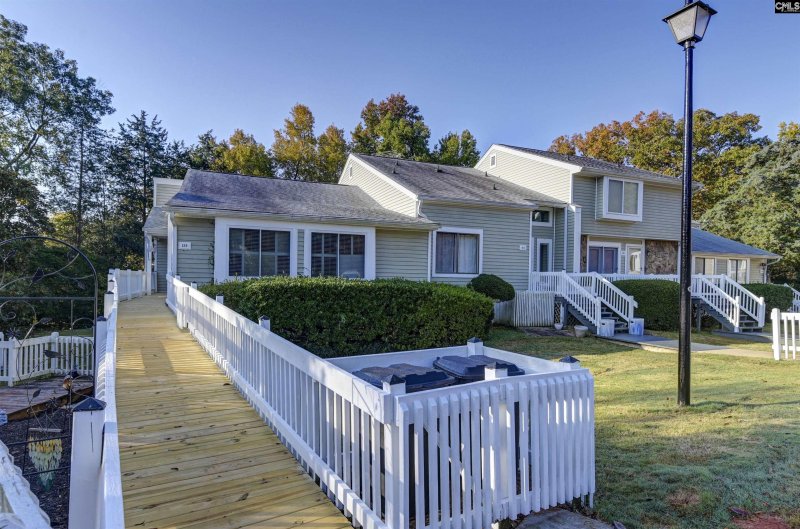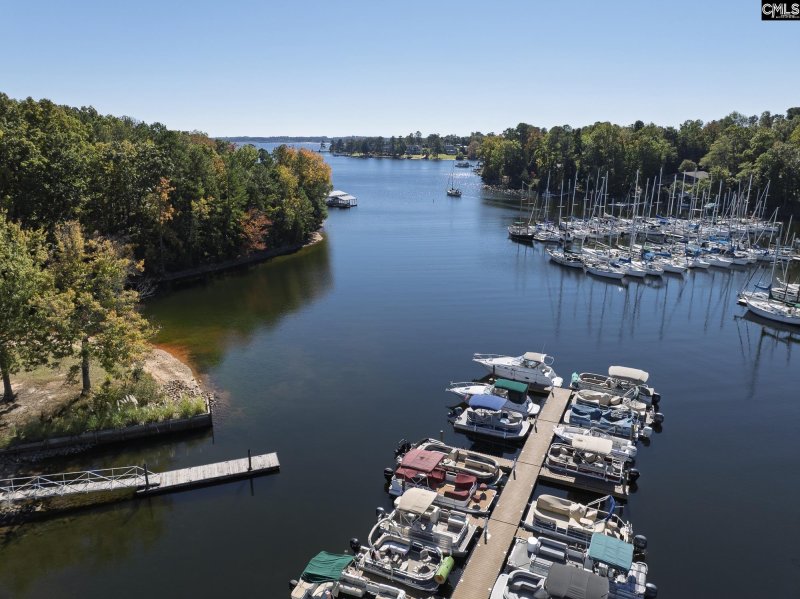Similar Available Properties in Yacht Cove
Explore these active listings in the same community
Property Details
Street View
Explore the neighborhood
Loading Street View...
Listing History
Property market timeline
Listed for Sale
November 24, 2024Property listed
Off Market
December 17, 2025Property is no longer actively listed
Need Help Finding the Right Property?
Our experienced agents know the Yacht Cove market inside and out.
