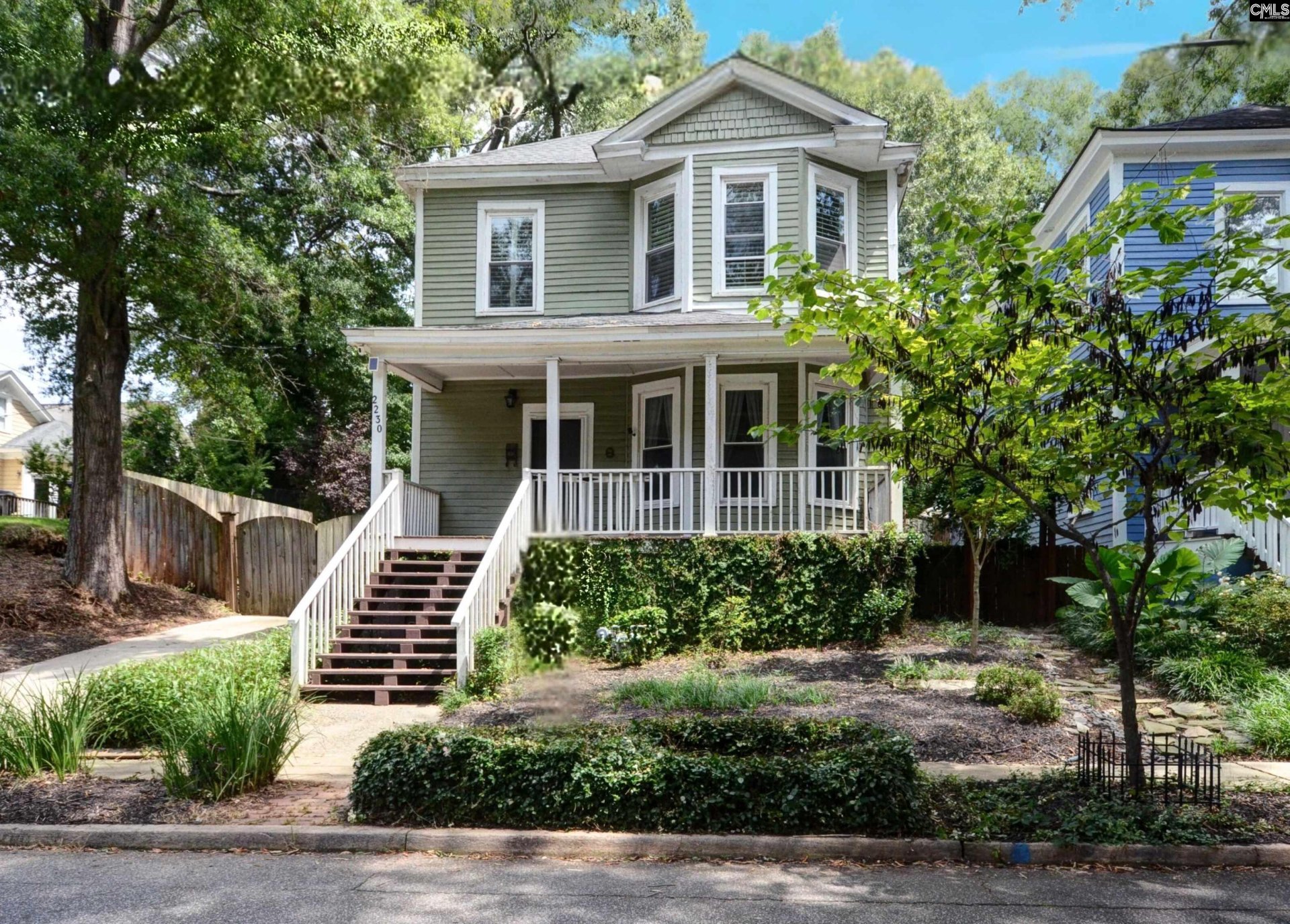
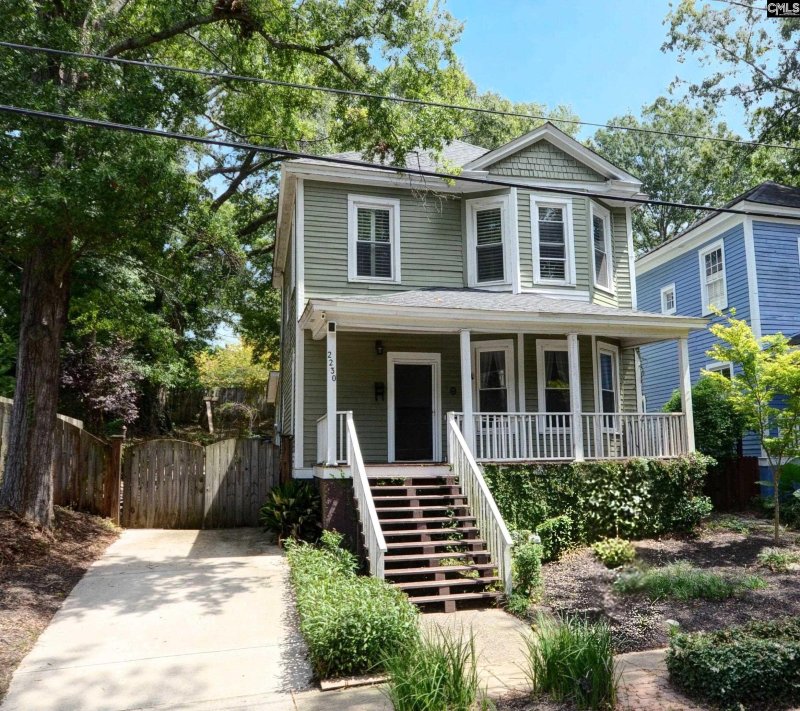
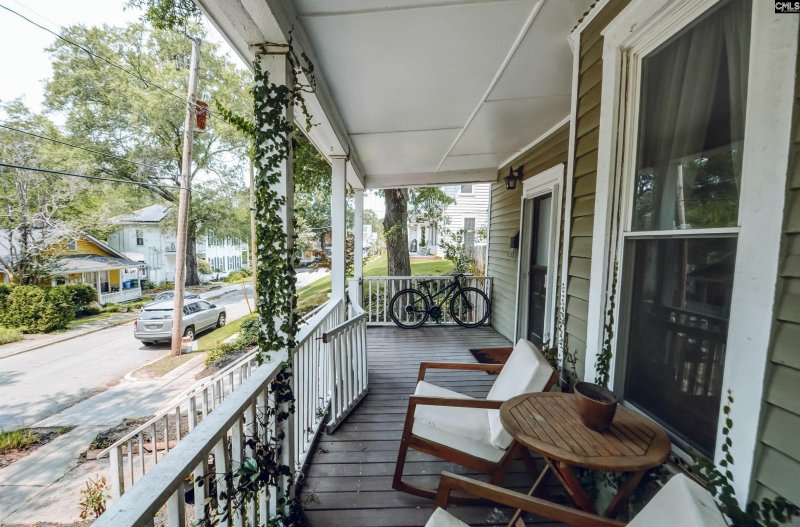
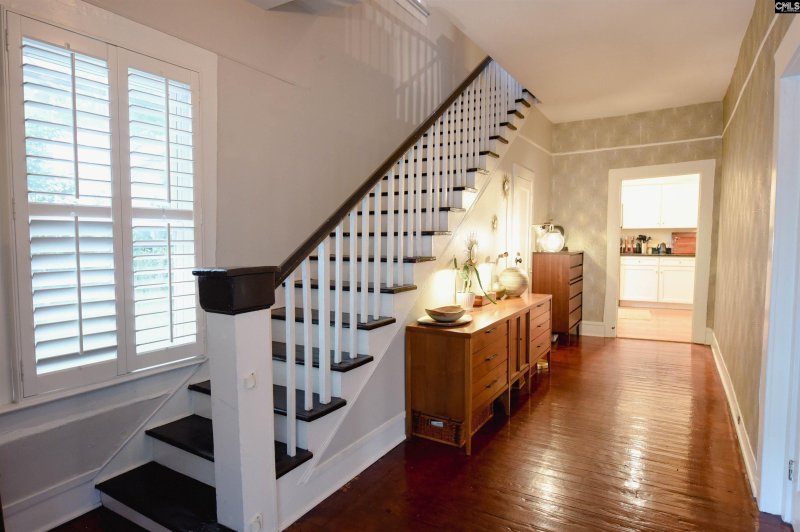
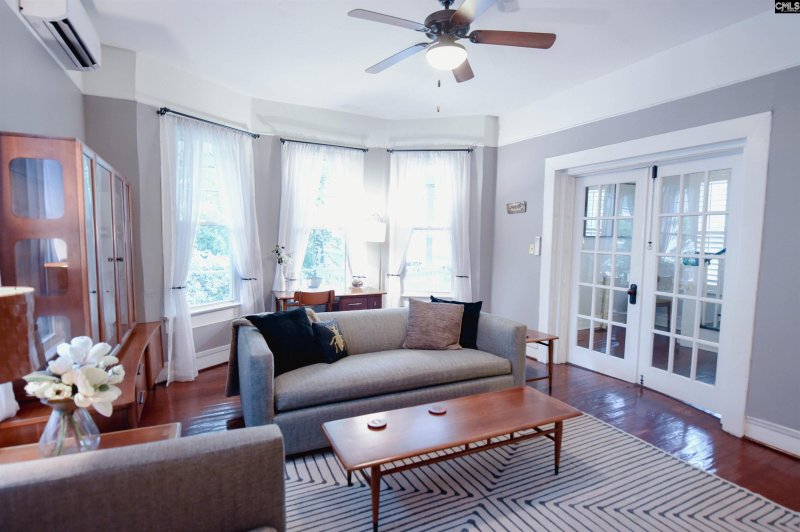
Enjoy SC Charm in Elmwood Park: Flex Space, Patio, Walkable Fun
2230 Rembert Street, Columbia, SC 29201
$340,000
$340,000
Does this home feel like a match?
Let us know — it helps us curate better suggestions for you.
Property Highlights
Bedrooms
3
Bathrooms
2
Living Area
1,796 SqFt
Property Details
Welcome to 2230 Rembert Street, a charming home in Elmwood Park with 2.5 bedrooms including a bonus/flex space great for use as a nursery, home office, or hobby room, 1.5 baths, and just under 1800 square feet of living space.
Time on Site
6 months ago
Property Type
Residential
Year Built
1940
Lot Size
4,791 SqFt
Price/Sq.Ft.
$189
HOA Fees
Request Info from Buyer's AgentProperty Details
School Information
Loading map...
Additional Information
Property Details
- Dishwasher
- Disposal
- Microwave Above Stove
Exterior Features
- Patio
- Front Porch - Covered
- Back Porch - Uncovered
Interior Features
- Sun Room
- Nursery
- Office
- Bar
- Floors- Hardwood
- Counter Tops- Granite
- Cabinets- Glazed
- Recessed Lights
- Ceiling Fan
- Attic Pull- Down Access
- Attic Access
- Area
- French Doors
- Molding
- Ceilings- High (Over 9 Ft)
- Bay Window
- Fireplace
- French Doors
- Floors- Hardwood
- Molding
- Ceilings- High (Over 9 Ft)
- Ceilings- Box
- Ceiling Fan
- Fireplace
- Separate Shower
- Bath- Shared
- Ceilings- High (Over 9 Ft)
- Ceiling Fan
- Closet- Private
- Floors- Hardwood
- Tub- Free Standing
- Bay Window
- Fireplace
- Separate Shower
- Ceilings- High (Over 9 Ft)
- Bath- Shared
- Ceiling Fan
- Closet- Private
- Floors- Hardwood
- Spa/ Multiple Head Shower
- Tub- Free Standing
Contact Information
Systems & Utilities
- Heat Pump 1St Lvl
- Heat Pump 2Nd Lvl
- Split System
- Heat Pump 1St Lvl
- Heat Pump 2Nd Lvl
- Split System
Location Information
Financial Information
- Cash
- Conventional
- F H A
- V A
Details provided by Consolidated MLS and may not match the public record. Learn more. The information is being provided by Consolidated Multiple Listing Service, Inc. Information deemed reliable but not guaranteed. Information is provided for consumers' personal, non-commercial use, and may not be used for any purpose other than the identification of potential properties for purchase. © 2025 Consolidated Multiple Listing Service, Inc. All Rights Reserved.
