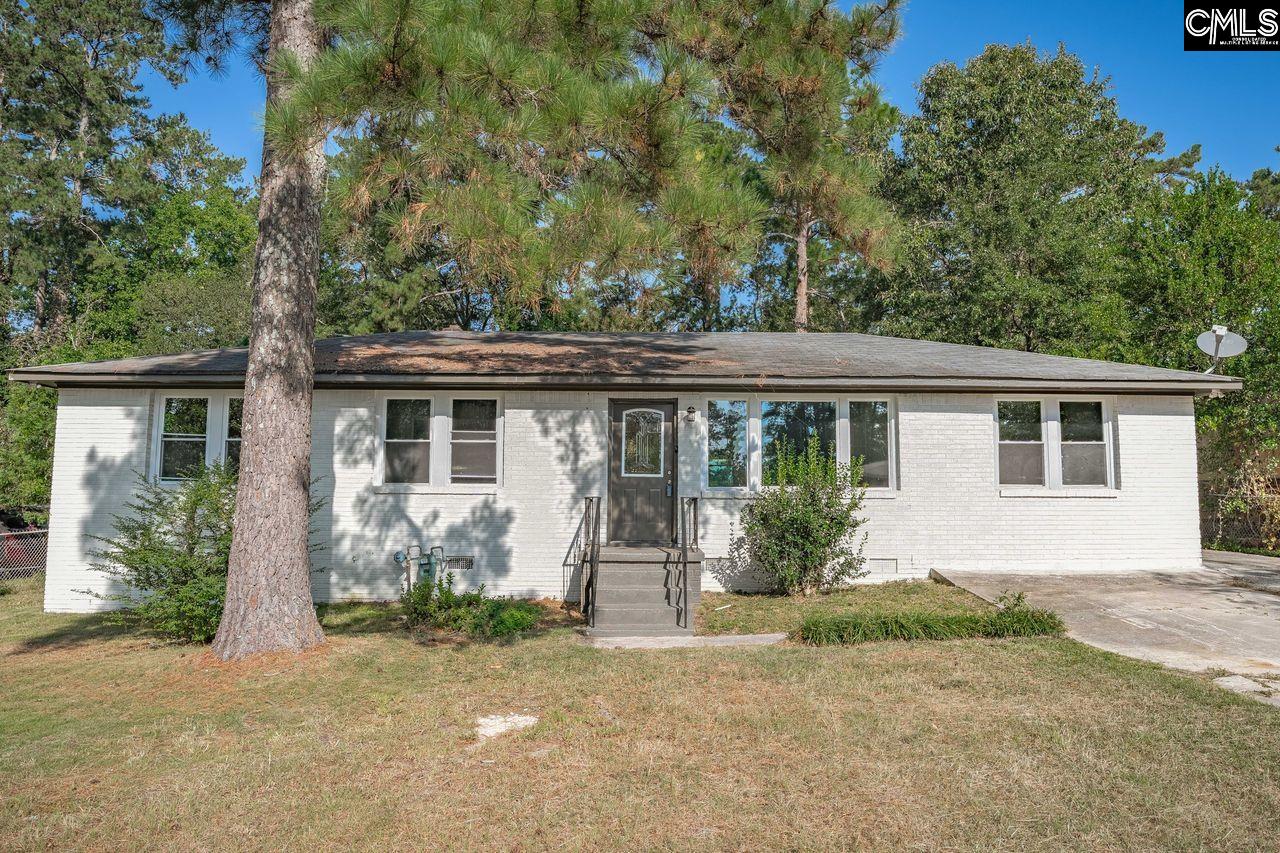
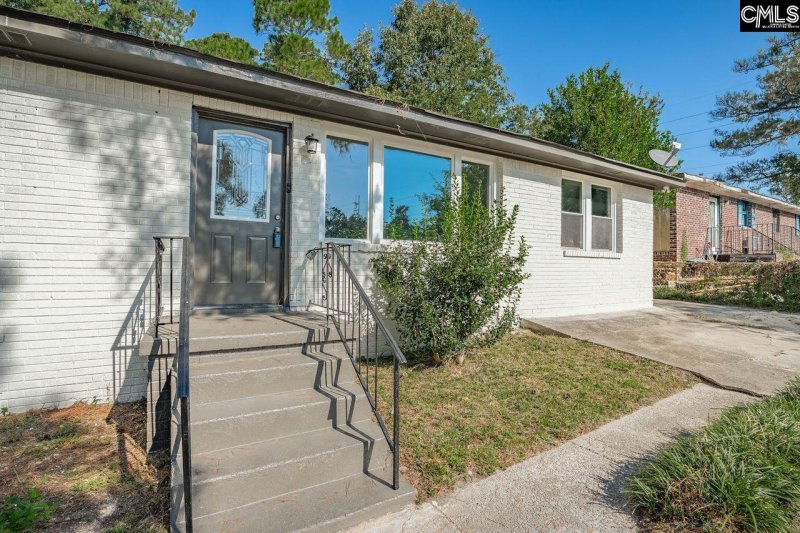
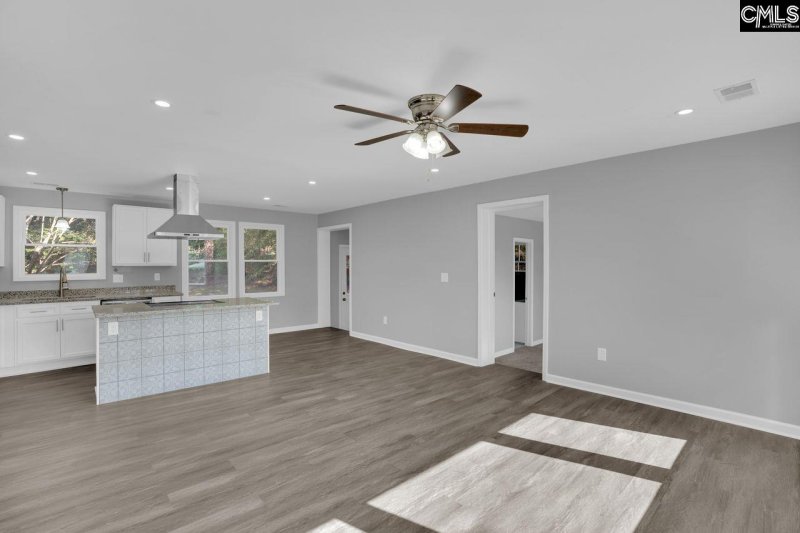
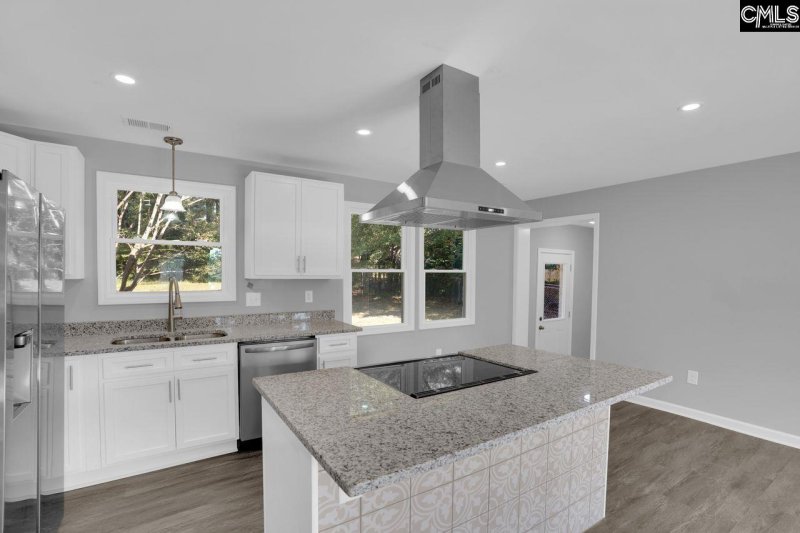
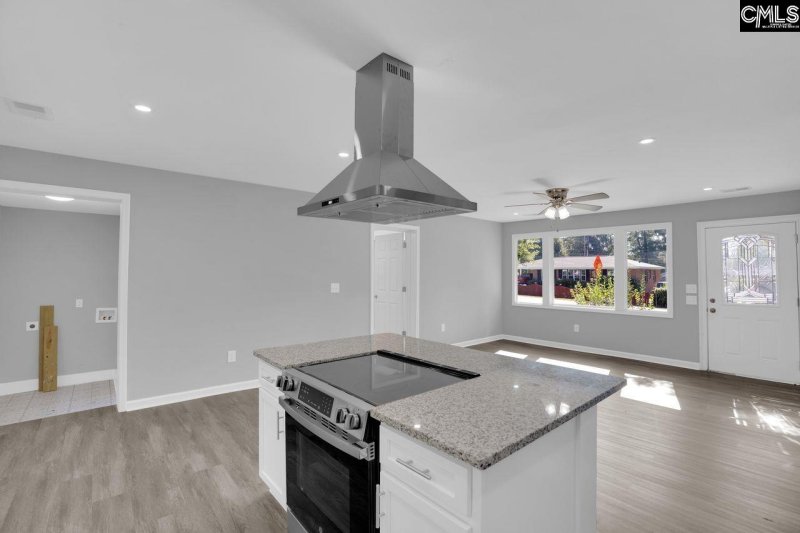
Bright & Renovated Woodfield Home - Expanded Primary Suite, New Updates
2009 Woodfield Drive, Columbia, SC 29223-3736
$235,000
$235,000
Does this home feel like a match?
Let us know — it helps us curate better suggestions for you.
Property Highlights
Bedrooms
4
Bathrooms
3
Living Area
1,430 SqFt
Property Details
Bright and Inviting Home in Woodfield! Welcome to your dream home! This newly renovated gem in the heart of Woodfield is ready to impress you.
Time on Site
7 months ago
Property Type
Residential
Year Built
1959
Lot Size
15,245 SqFt
Price/Sq.Ft.
$164
HOA Fees
Request Info from Buyer's AgentListing Information
- LocationColumbia
- MLS #COL608225
- Last UpdatedDecember 9, 2025
Property Details
School Information
Loading map...
Additional Information
Property Details
- Dishwasher
- Disposal
- Refrigerator
- Stove Exhaust Vented Exte
- Electric Water Heater
Exterior Features
Interior Features
- Common
- Electric
- Free-Standing
- Smooth Surface
- Island
- Counter Tops- Granite
- Backsplash- Tiled
- Cabinets- Painted
- Floors- Luxury Vinyl Plank
- Bath- Shared
- Ceiling Fan
- Closet- Private
- Floors - Carpet
- Bath- Shared
- Ceiling Fan
- Closet- Private
- Floors - Carpet
- Bath- Shared
- Ceiling Fan
- Closet- Private
- Floors - Carpet
- Closet- Private
- Floors- Luxury Vinyl Plank
Contact Information
Systems & Utilities
Location Information
Financial Information
- Cash
- Conventional
- F H A
- V A
Details provided by Consolidated MLS and may not match the public record. Learn more. The information is being provided by Consolidated Multiple Listing Service, Inc. Information deemed reliable but not guaranteed. Information is provided for consumers' personal, non-commercial use, and may not be used for any purpose other than the identification of potential properties for purchase. © 2025 Consolidated Multiple Listing Service, Inc. All Rights Reserved.
Listing Information
- LocationColumbia
- MLS #COL608225
- Last UpdatedDecember 9, 2025
