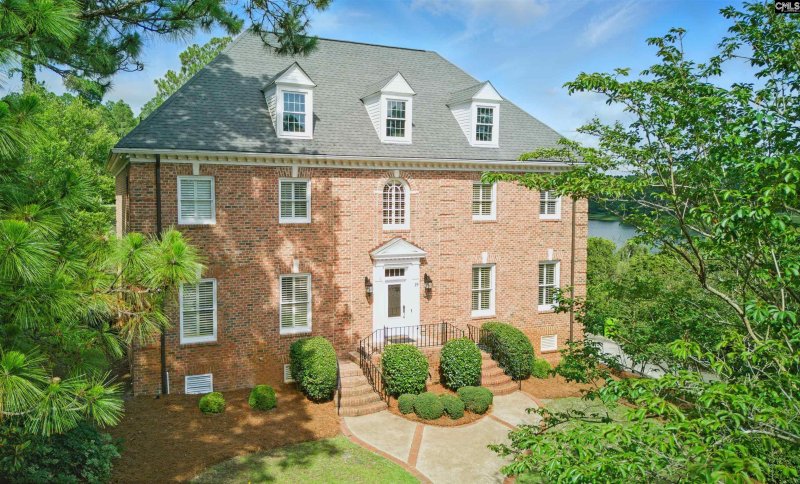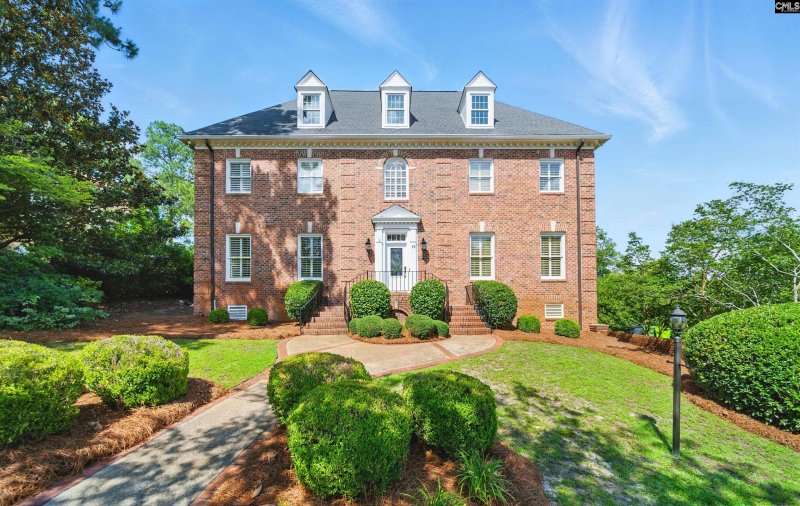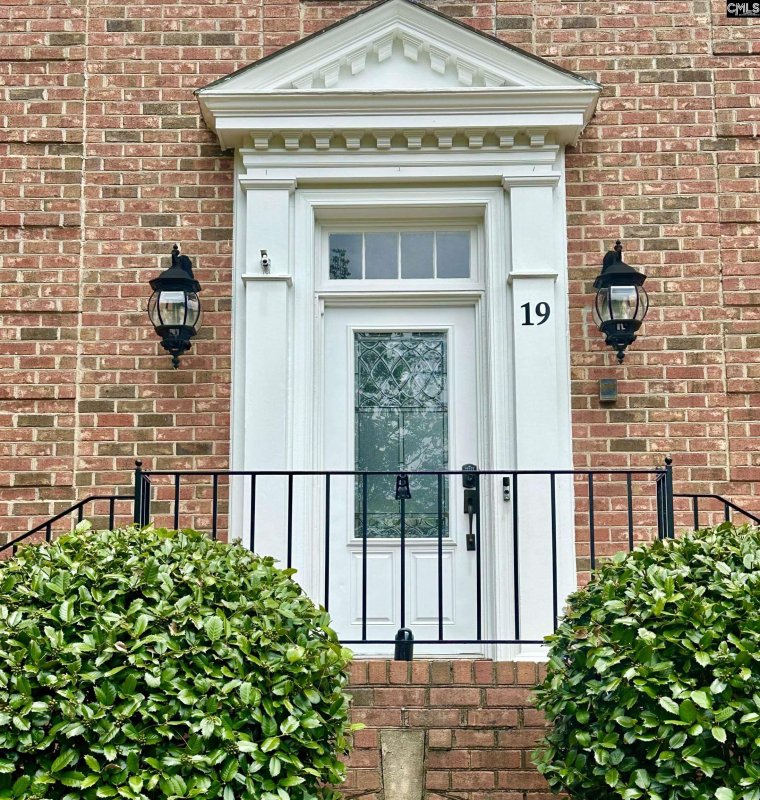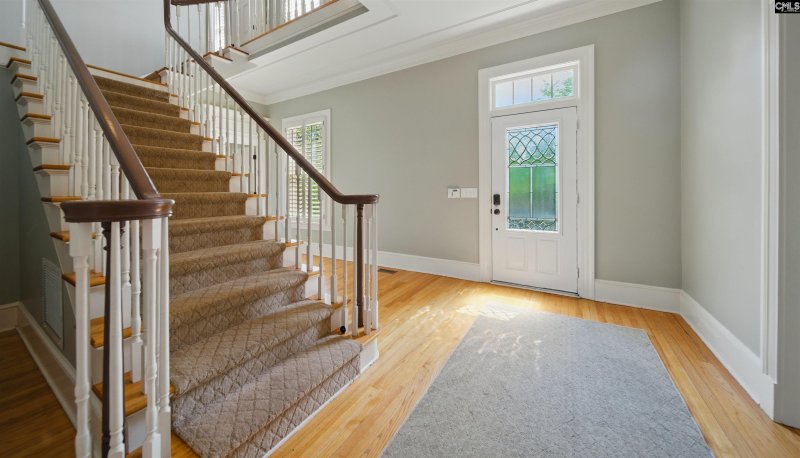





Elegant Wildewood Home with Golf/Water Views & Richland 2 Schools
19 Fox Chase Road, Columbia, SC 29223-3005
$750,000
$750,000
Does this home feel like a match?
Let us know — it helps us curate better suggestions for you.
Property Highlights
Bedrooms
5
Bathrooms
5
Living Area
4,276 SqFt
Water Feature
Common Pond
Property Details
19 Fox Chase is the Best of the Best! Gorgeous Home from Top to Bottom! Elegant & Stately Curb Appeal.
Time on Site
4 months ago
Property Type
Residential
Year Built
1982
Lot Size
23,522 SqFt
Price/Sq.Ft.
$175
HOA Fees
Request Info from Buyer's AgentProperty Details
School Information
Additional Information
Property Details
- Dishwasher
- Disposal
- Refrigerator
- Wine Cooler
- Microwave Built In
Exterior Features
- Sprinkler
- Landscape Lighting
- Gutters - Partial
- Back Porch - Covered
Interior Features
- Electric
- Mud Room
- Masonry
- Gas Log- Natural
- Fireplace
- Floors- Hardwood
- Molding
- Wetbar
- Ceiling Fan
- Recessed Lights
- Ceilings - Coffered
- Double Oven
- Island Cooktop
- Eat In
- Floors- Hardwood
- Island
- Pantry
- Backsplash- Other
- Cabinets- Painted
- Recessed Lights
- Counter Tops- Quartz
- Attic Storage
- Ceiling Fan
- Garage Opener
- Security System- Owned
- Attic Access
- Floors- Hardwood
- Molding
- Floors- Hardwood
- Molding
- Bath- Private
- Floors- Hardwood
- Double Vanity
- Tub- Shower
- Bath- Jack & Jill
- Ceiling Fan
- Floors- Hardwood
- Tub- Shower
- Bath- Jack & Jill
- Ceiling Fan
- Floors- Hardwood
- Bath- Jack & Jill
- Ceiling Fan
- Floors - Carpet
- Double Vanity
- Bath- Private
- Closet- Walk In
- Ceiling Fan
- Closet- Private
- Floors- Hardwood
Contact Information
Systems & Utilities
- Central
- Heat Pump 1St Lvl
- Heat Pump 2Nd Lvl
- Central
- Heat Pump 1St Lvl
- Heat Pump 2Nd Lvl
Location Information
- Cul-De- Sac
- On Golf Course
Financial Information
- Common Area Maintenance
- Tennis Courts
- Cash
- Conventional
Details provided by Consolidated MLS and may not match the public record. Learn more. The information is being provided by Consolidated Multiple Listing Service, Inc. Information deemed reliable but not guaranteed. Information is provided for consumers' personal, non-commercial use, and may not be used for any purpose other than the identification of potential properties for purchase. © 2025 Consolidated Multiple Listing Service, Inc. All Rights Reserved.
