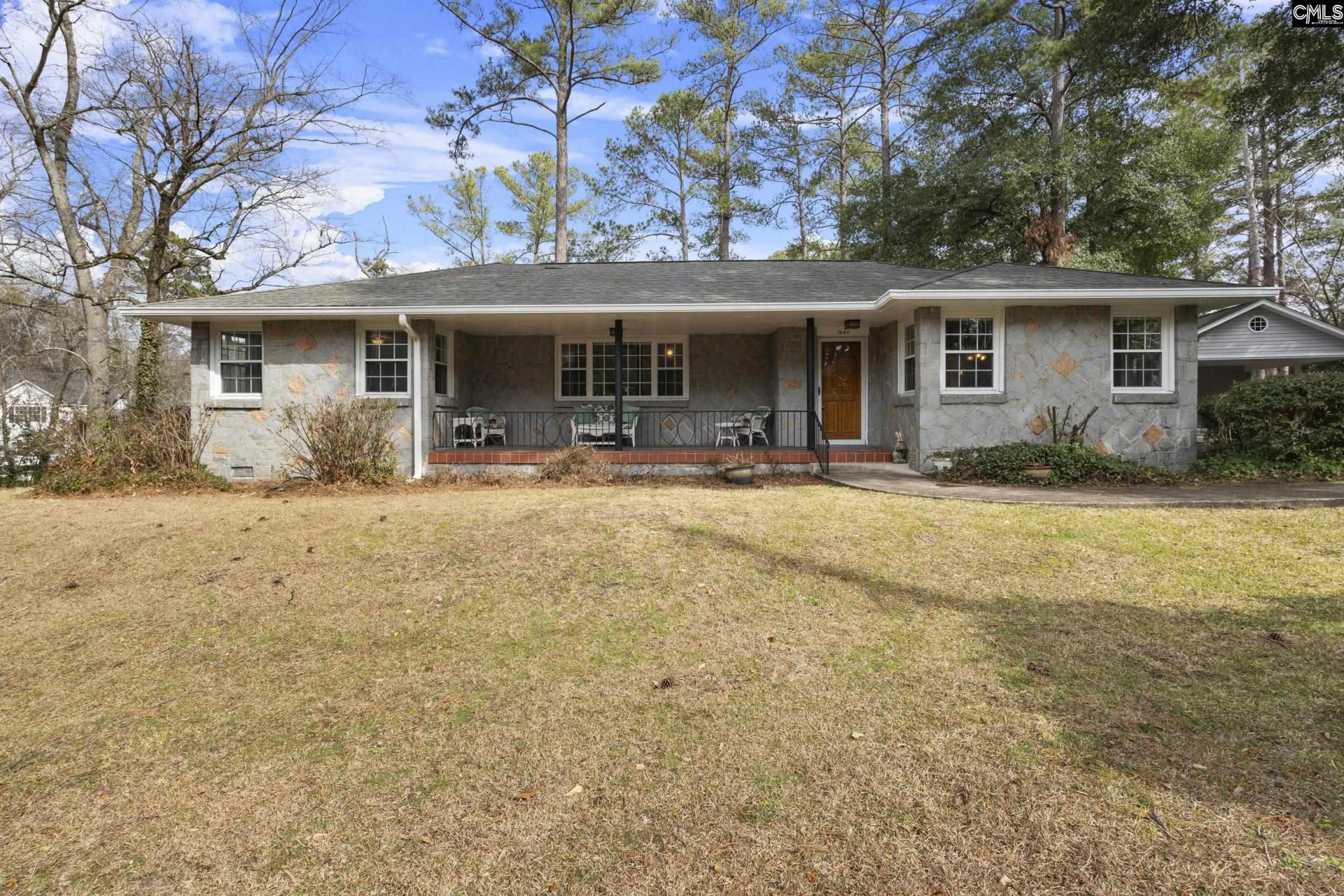
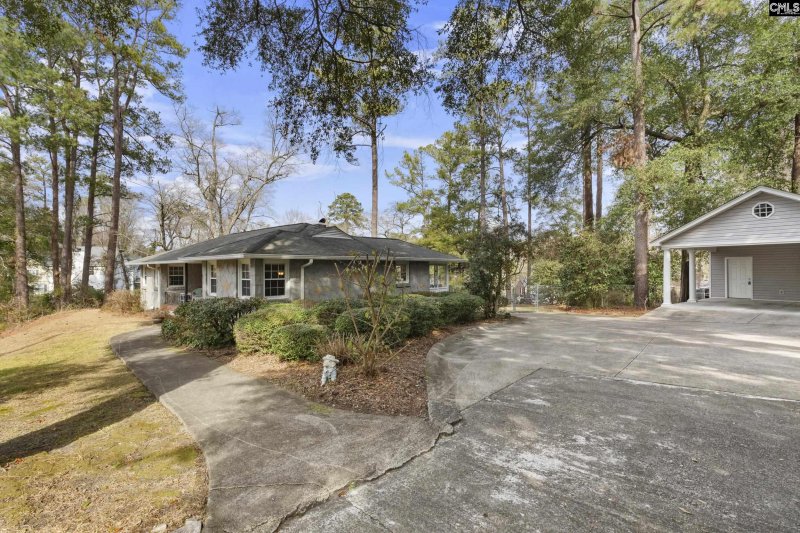
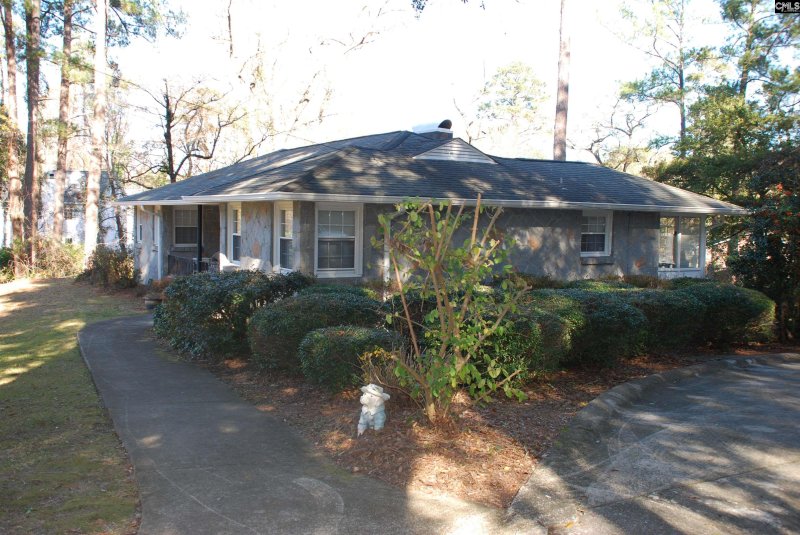
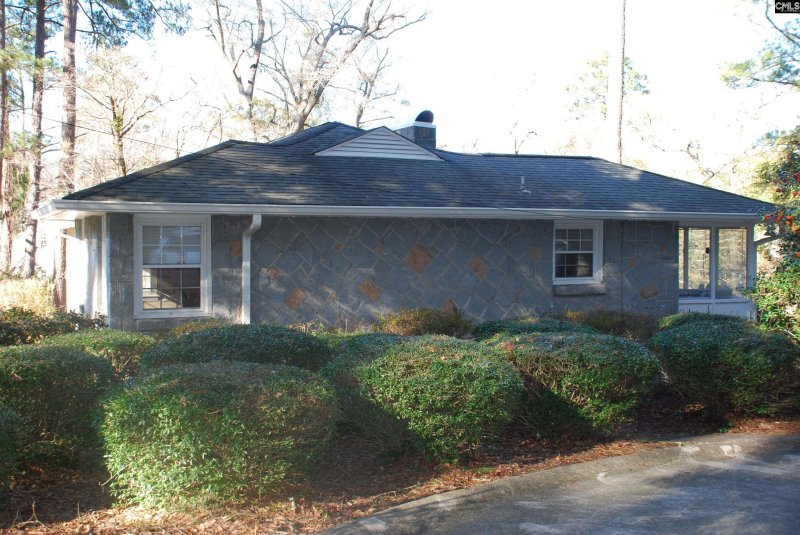
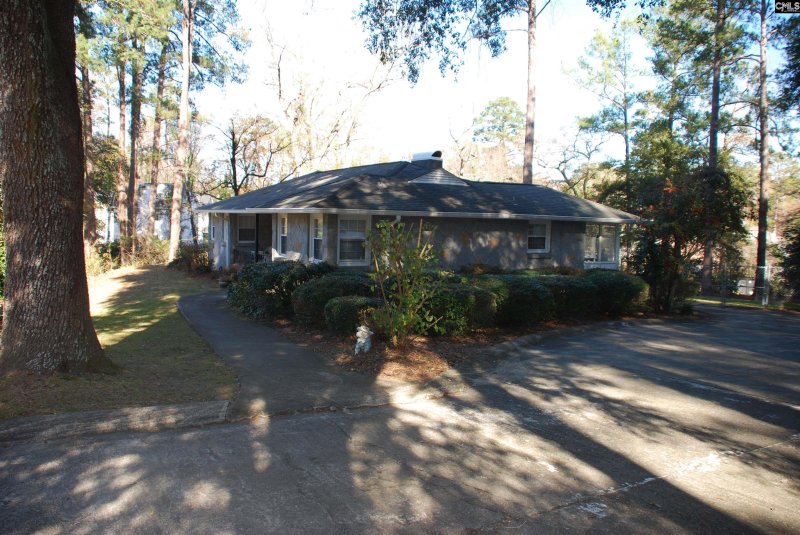

Charming Stone Cottage on Expansive 0.63 Acre Lot in Top School District
1840 N Beltline, Columbia, SC 29206
$339,900
$339,900
Does this home feel like a match?
Let us know — it helps us curate better suggestions for you.
Property Highlights
Bedrooms
3
Bathrooms
2
Living Area
1,692 SqFt
Property Details
Charming stone cottage on expansive .63 acre corner lot with mature camellias and azaleas. Nice flow for entertaining your friends and family with two covered porches and a French door that opens up to a fully enclosed backyard and patio for grilling.
Time on Site
10 months ago
Property Type
Residential
Year Built
1950
Lot Size
27,442 SqFt
Price/Sq.Ft.
$201
HOA Fees
Request Info from Buyer's AgentProperty Details
School Information
Additional Information
Property Details
- Dishwasher
- Disposal
- Microwave Above Stove
Exterior Features
- Patio
- Sprinkler
- Front Porch - Covered
- Back Porch - Covered
Interior Features
- Eat In
- Floors- Tile
- Fireplace
- French Doors
- Floors- Hardwood
- Ceiling Fan
Contact Information
Systems & Utilities
Location Information
Financial Information
- Cash
- Conventional
Additional Information
Details provided by Consolidated MLS and may not match the public record. Learn more. The information is being provided by Consolidated Multiple Listing Service, Inc. Information deemed reliable but not guaranteed. Information is provided for consumers' personal, non-commercial use, and may not be used for any purpose other than the identification of potential properties for purchase. © 2025 Consolidated Multiple Listing Service, Inc. All Rights Reserved.
