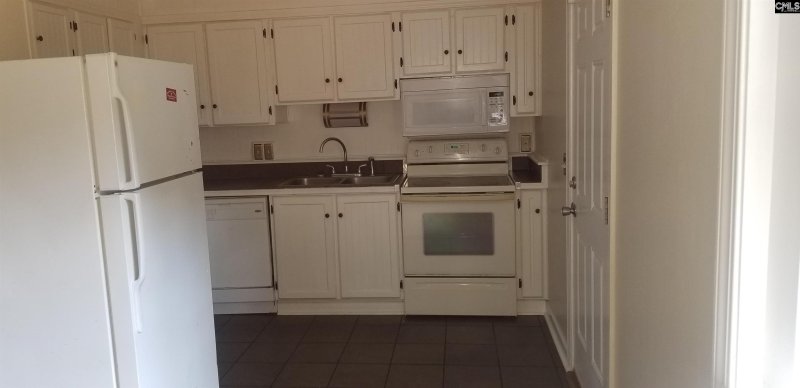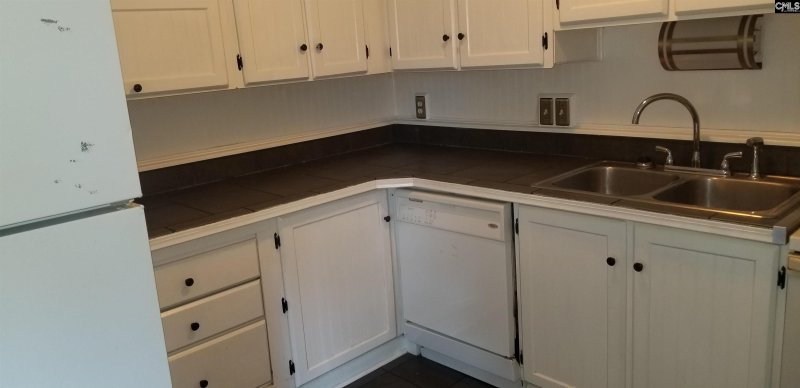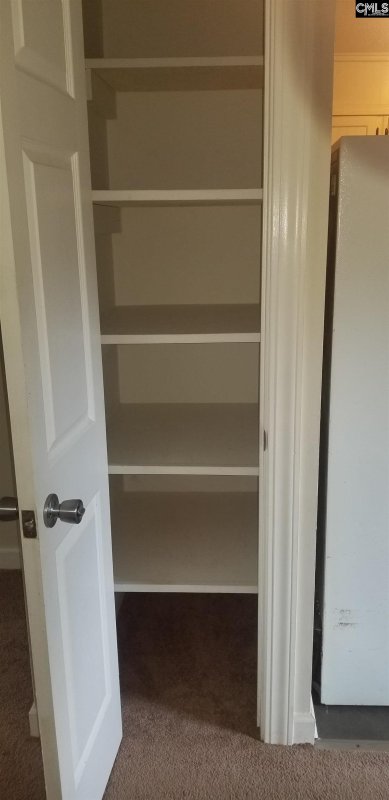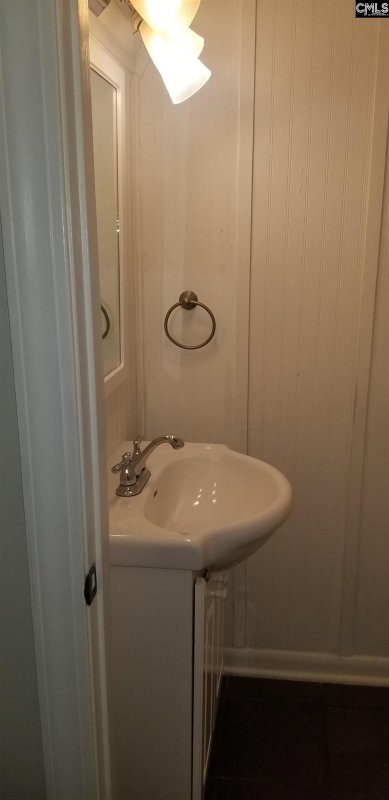





Affordable 2 Bed Townhouse in Desirable Rosewood - Excellent Schools
1801 Tall Pines Circle, Columbia, SC 29205
$98,000
$98,000
Does this home feel like a match?
Let us know — it helps us curate better suggestions for you.
Property Highlights
Bedrooms
2
Bathrooms
2
Living Area
1,150 SqFt
Property Details
Beautiful townhouse in Rosewood! Walk into this inviting living space with an open concept. Enjoy a nice living room area that leads into the kitchen equipped with a stove, refrigerator, dishwasher and microwave above the stove.
Time on Site
5 months ago
Property Type
Residential
Year Built
1971
Lot Size
871 SqFt
Price/Sq.Ft.
$85
HOA Fees
Request Info from Buyer's AgentProperty Details
School Information
Additional Information
Property Details
- Dishwasher
- Refrigerator
- Microwave Above Stove
Exterior Features
Interior Features
- Eat In
- Counter Tops- Formica
- Floors- Laminate
- Bath- Shared
- Ceiling Fan
- Closet- Private
- Bath- Shared
- Ceiling Fan
- Floors - Carpet
Contact Information
Systems & Utilities
Location Information
Financial Information
Details provided by Consolidated MLS and may not match the public record. Learn more. The information is being provided by Consolidated Multiple Listing Service, Inc. Information deemed reliable but not guaranteed. Information is provided for consumers' personal, non-commercial use, and may not be used for any purpose other than the identification of potential properties for purchase. © 2025 Consolidated Multiple Listing Service, Inc. All Rights Reserved.
