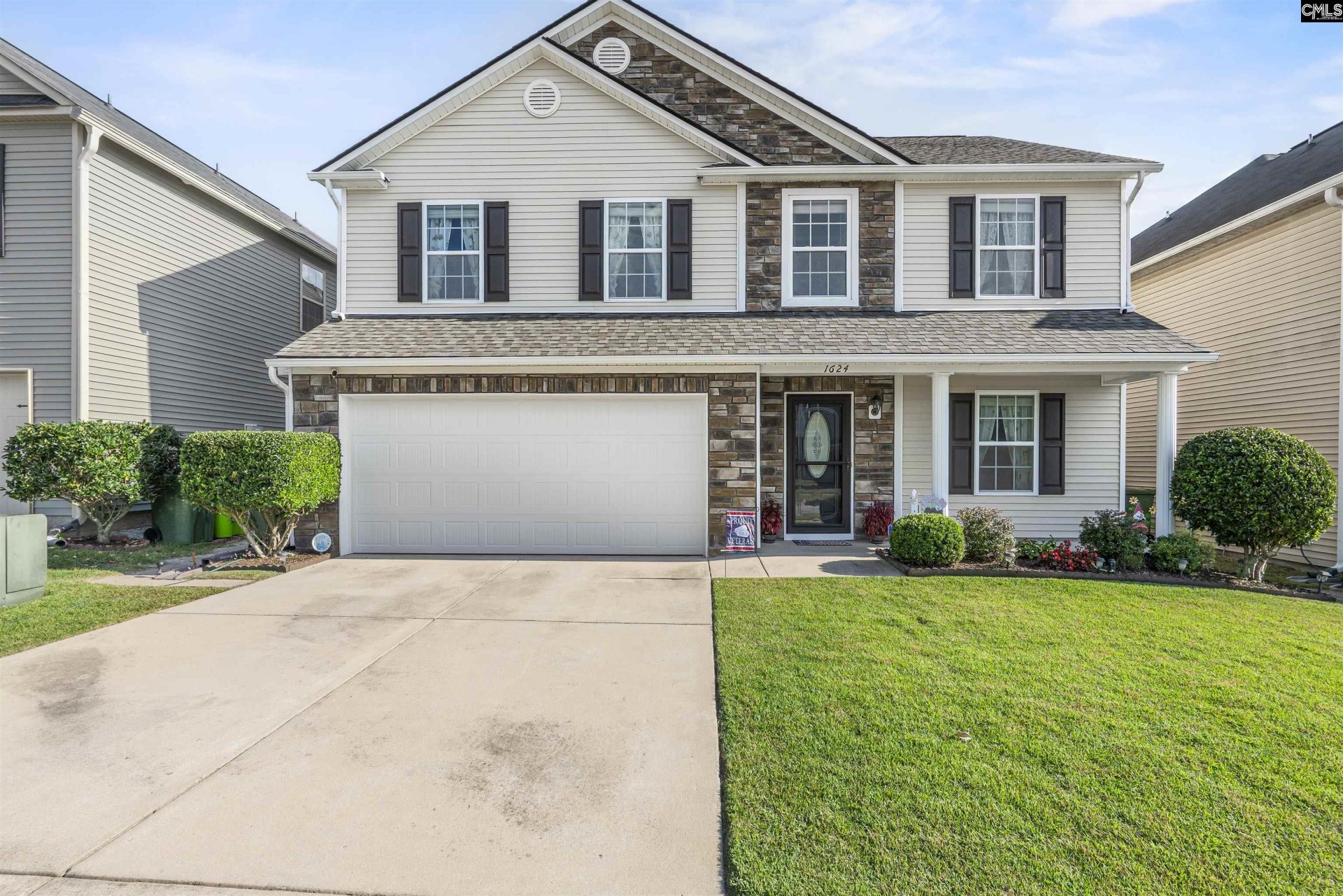
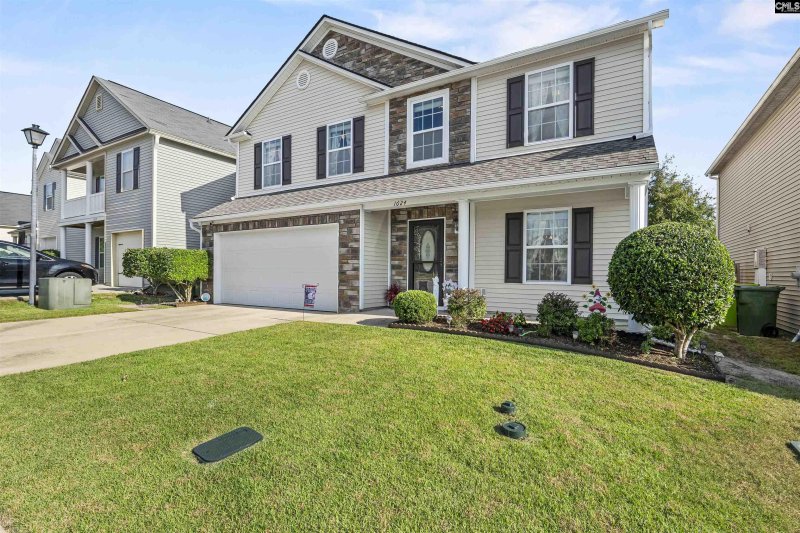
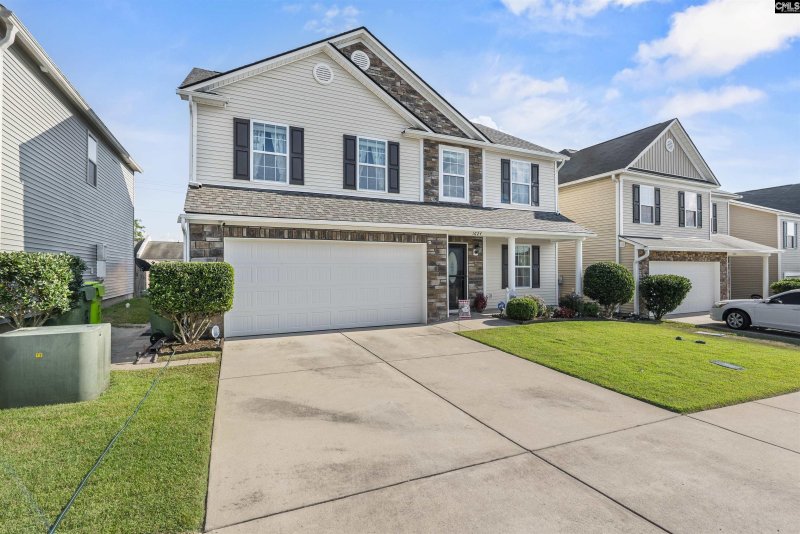
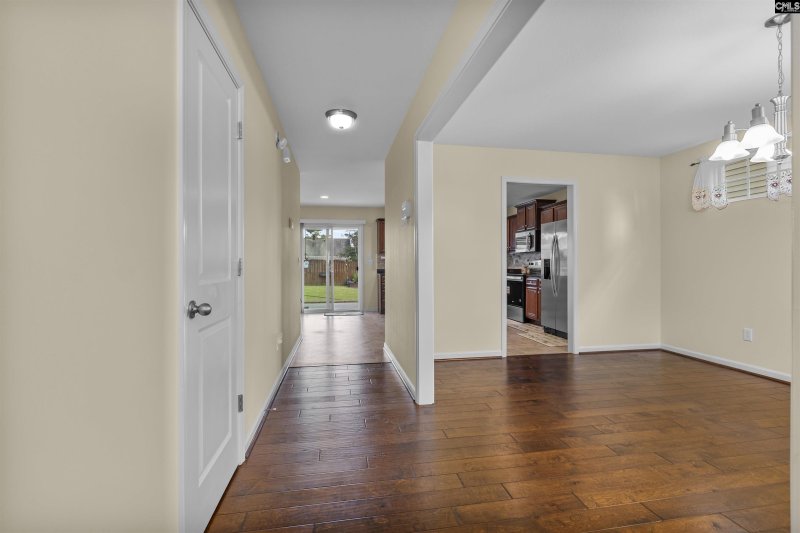
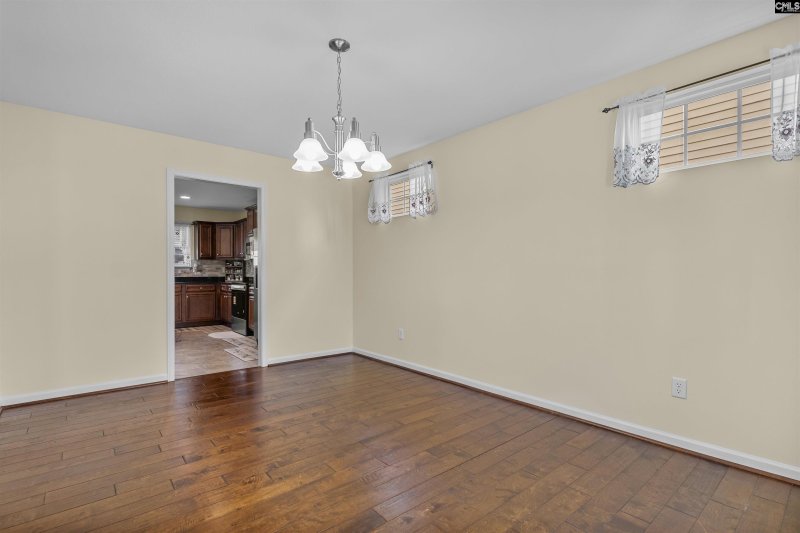

1624 Rabon Farms Lane in Rabons Farm, Columbia, SC
1624 Rabon Farms Lane, Columbia, SC 29223-5879
$264,000
$264,000
Does this home feel like a match?
Let us know — it helps us curate better suggestions for you.
Property Highlights
Bedrooms
4
Bathrooms
3
Living Area
2,145 SqFt
Property Details
Welcome Home to this updated one owner two story Davenport Floor Plan with Stone & Vinyl Construction on the exterior with tasteful decor & elevation designs located in the award winning Richland Two School District of Northeast Columbia near Fort Jackson, and the churches, shopping, dining & employment opportunities of nearby downtown Columbia & The University of South Carolina by Interstates I-77 toward Charlotte and I-20 toward Florence or Augusta. This open floor plan design was built in 2014 and has about 2150 heated sf and a two car garage& it is located in the sidewalk community of Rabon Farms which has a green area for kids or a dog walking area, a landscaped front & rear yard with a fully fenced rear wooden fence, a covered front porch with stone accents, a concrete sidewalk & double driveway, a covered rear concrete patio with a private peaceful oasis of landscaped garden areas & flowers beds. Some of the recent Upgrades include new roof shingles that were installed in August 2025 with Certainteed 30 year architectural shingles of an upgraded 140 MPH wind rating, upgraded lifetime boots, new shutters on the front of the home, gutters added to the front and rear of the home, a new Whirlpool smooth top free standing range with five elements, a new Heat pump inside and exterior units replaced in November of 2022 & a Rinnai gas tankless Hot Water Heater installed in August of 2025.
Time on Site
1 month ago
Property Type
Residential
Year Built
2014
Lot Size
4,791 SqFt
Price/Sq.Ft.
$123
HOA Fees
Request Info from Buyer's AgentProperty Details
School Information
Additional Information
Property Details
- Dishwasher
- Disposal
- Dryer
- Refrigerator
- Washer
- Microwave Above Stove
- Tankless H20
- Gas Water Heater
Exterior Features
- Privacy Fence
- Rear Only Wood
- Stone
- Vinyl
- Patio
- Gutters - Full
- Front Porch - Covered
- Other Porch - Covered
Interior Features
- Electric
- Heated Space
- Utility Room
- Molding
- Ceiling Fan
- Floors - Carpet
- Free-Standing
- Self Clean
- Smooth Surface
- Bar
- Cabinets- Natural
- Eat In
- Island
- Pantry
- Counter Tops- Granite
- Floors- Vinyl
- Backsplash- Tiled
- Recessed Lights
- Ceiling Fan
- Garage Opener
- Security System- Leased
- Smoke Detector
- Attic Pull- Down Access
- Attic Access
- Area
- Molding
- Floors- Engineered Hardwood
- Bath- Shared
- Closet- Walk In
- Tub- Shower
- Ceiling Fan
- Closet- Private
- Floors - Carpet
- Floors - Vinyl
- Bath- Shared
- Closet- Walk In
- Floors - Carpet
- Floors - Vinyl
- Bath- Shared
- Closet- Walk In
- Tub- Shower
- Ceiling Fan
- Closet- Private
- Floors - Carpet
- Floors - Vinyl
- Double Vanity
- Tub- Garden
- Closet- His & Her
- Bath- Private
- Separate Shower
- Closet- Walk In
- Ceilings- Vaulted
- Ceiling Fan
- Separate Water Closet
- Floors - Carpet
- Floors - Vinyl
Contact Information
Systems & Utilities
- Central
- Heat Pump 1St Lvl
- Heat Pump 2Nd Lvl
- Central
- Electric
- Heat Pump 1St Lvl
- Heat Pump 2Nd Lvl
- Storm Doors
- Thermopane
Location Information
Financial Information
- Common Area Maintenance
- Sidewalk Maintenance
- Street Light Maintenance
- Green Areas
- Cash
- Conventional
- F H A
- V A
Additional Information
- Cable T V Available
- Satellite Dish
- Security Cameras
- Sidewalk Community
Details provided by Consolidated MLS and may not match the public record. Learn more. The information is being provided by Consolidated Multiple Listing Service, Inc. Information deemed reliable but not guaranteed. Information is provided for consumers' personal, non-commercial use, and may not be used for any purpose other than the identification of potential properties for purchase. © 2025 Consolidated Multiple Listing Service, Inc. All Rights Reserved.
